In a series celebrating BD’s Architect of the Year Awards finalists, we look at the Office shortlist
In July Building Design announced all the architects who made it on to the shortlists for our prestigious annual Architect of the Year Awards.
Now we are shining the spotlight on each category in turn and publishing a selection of the images that impressed the judges.
This year’s judges include: Maria Cheung, Director and Head of Interior Design, Squire and Partners; Julian Robinson, Director of Estates, LSE; Bernadette Cunningham, Director, Thornsett; James McCosh, Partner, van Heyningen & Haward Architects; Michál Cohen, Director and Co-founder, Walters & Cohen Architects; Edmund Fowles, Director and Co-founder, Feilden Fowles; Manisha Patel, Senior Partner, PRP and Rafael Marks, Principal, Penoyre & Prasad.
Today’s shortlist is Office Architect of the Year Award.
Barr Gazetas
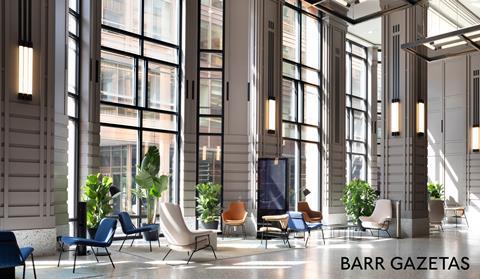
Barr Gazetas’s submission includes four office refurbisment schemes: one in Kings Cross, one within the Broadgate Estate and two in Covent Garden.
Broadwalk House is a distinctive 1980s office building with seven storeys of workspace accommodation located on the Broadgate Estate. The refurbishment sprung from a challenging client brief – a five year ‘meanwhile’ refit of 130,000 sq ft office space and common areas that would change the perception of the building, appealing to tech and start-up tenants despite its corporate appearance and location. The five year timeline meant that high impact, low-cost design solutions were key, as well as maximizing the re-use of spaces and materials.
The existing reception space was unashamedly corporate, with a banking hall scale and dated, but high-quality materials on every surface. Barr Gazetas made focused interventions that reused or re-purposed many of the materials but transformed the feel of the space from its stuffy, corporate look whilst retaining the grandeur and sense of arrival. Up-cycling, careful re-use and recycling were at the core of the scheme and no element or material was unnecessarily replaced if it was still fit for purpose.
dMFK Architects
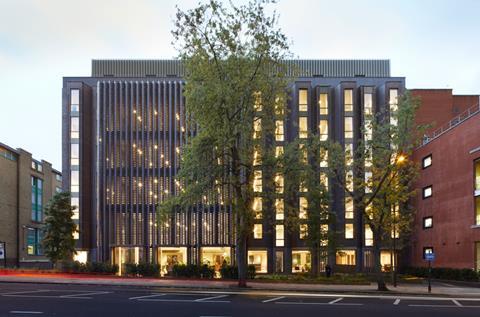
dMFK submitted three London projects that either involved the refurbishment or remodelling of an existing building.
York House involved the creative reuse of the existing structure and a bold, five storey extension to an anonymous 1980s office building. The existing building had an unwelcoming exterior and poorly lit interior. A new five storey extension set forward from the original façade allowed dMFK to create a double height entrance space with offices above.
dMFK took design cues from elements of the existing building, such as the engineering brick façade, fluted concrete and a sculpture by the prominent British artists Geoffrey Clarke. Working with structural engineers Webb Yates, dMFK developed a structurally self-supporting perforated brick lattice, set on a 45 degree angle to give it stiffness.
Substantial improvements have also been made to the building’s thermal performance, daylighting and ventilation, with the building undergoing a complete services overhaul. Through these interventions, the project achieved a BREEAM Excellent rating.
Glenn Howells Architects
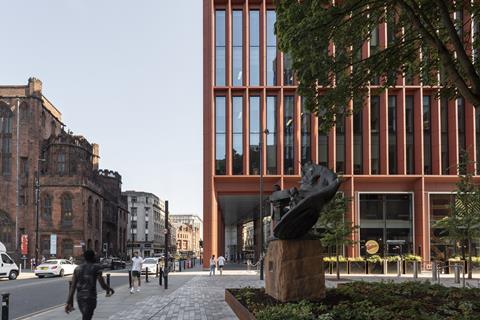
Glenn Howells Architects’ submission included four new build schemes: two in Manchester and one each from Birmingham and Wolverhampton.
125 Deansgate is a strikingly crafted building comprising 128,000 sq ft of Grade A office and retail space, designed in a rich red terracotta that sits in the heart of Manchester’s Deansgate. The building is an assertive addition to one of Manchester’s oldest and most lively thoroughfares, and proudly sits opposite the Grade I listed John Rylands Library.
The terracotta façade was delivered through a modern method of construction where a traditional material meets a prefabricated system. It is the result of a comprehensive design process which pushed the technical parameters of the material and construction process and was delivered in close collaboration with Manchester City Council and Historic England. 125 Deansgate seeks to redefine the benchmark for new build modern office buildings.
Henley Halebrown
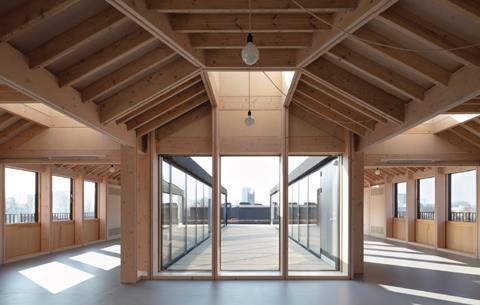
Henley Halebrown submitted two projects that involved the extensive remodelling of existing buildings in Hackney and Islington, and one new build scheme in Southwark.
98–100 De Beauvoir Road is a pair of connected Edwardian industrial buildings that provide additional studio space for small businesses in De Beauvoir Town. Each constituent part is designed to be flexible and able to evolve through the future. Thus, the buildings at No. 98 and 100 have new central feature stairs, vertical circulation and WC cores, and have been designed so that they can be let to a single occupant to form their new headquarters or on a floor-by-floor multi-let basis.
Craft-based, but nonetheless low-tech, building techniques indicate how elementary the construction of an office might be; the objective being to ensure that these studios are robust and require little maintenance, ensuring that this 100-year-old building will endure. New interlinking courtyards act together to connect the working community at the two sites, enabling chance encounters and meetings, congregation and collaborative working in a shared working community designed for a varying scale of businesses. At No. 100, new rear external decks create impromptu terraces as well as the opportunity to further break down the floor plates into small studios.
Lifschutz Davidson Sandilands
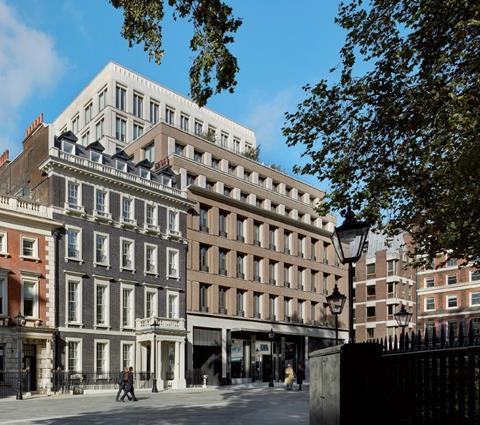
Lifschutz Davidson Sandilands’s submission includes two substantial new build projects, and two refurbishments of existing listed buildings.
18 Hanover Square is a nine-storey office building that sits at the heart of the practice’s masterplan for the north-west side of Hanover Square. The brief, driven by the building’s position over the western ticket hall of the new Bond Street Elizabeth Line station, required a 125-year lifespan for its fabric and the flexibility for it to be reconfigured as the market or social change require.
The design is the practice’s interpretation of “modern Mayfair vernacular” with a civic quality appropriate to its status above the only Elizabeth Line station on a London square. Lifschutz Davidson Sandilands have set out to seamlessly integrate the station’s architecture and technical design, with the office building above. A wide sixth-floor terrace and carefully designed set-backs reduce the building’s visual scale. Here brick gives way to three floors of Portland stone, with punched white stone responding to the drilled balustrades beneath.
Most Architecture
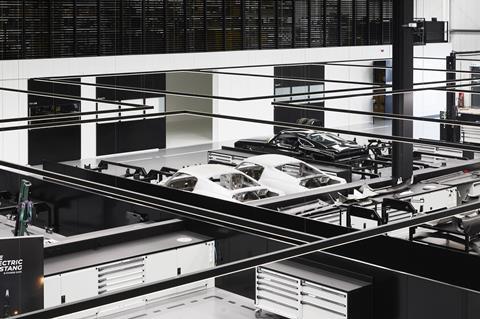
Most’s submission includes the refurbishment of the former Whiteley’s furniture depository in Kensington, a modular office system, and the fit out of an office/factory in Stockley Park.
Charge Cars is a manufacturer and retailer of custom made electric cars, from historic models. They are currently producing 499 vehicles based on the classic 67 Ford Mustang Fastback. The fit-out of their R&D facility in Stockley Park, West London creates a production plant, research centre, sales and administrative suite, accommodating all aspects of the new start-ups’ commercial brief.
The architectural development of the space has had to address the very specific needs of the contemporary assembly plant, with movement flows, accessibility, technical and programmatic uses all carefully considered. The entire facility has been designed with both functionality, and commercial branding in mind; from the strategically specified storage, to the bespoke geometric strip lighting above the production floor. This is a clean factory space, the black and white aesthetic representing the contemporary simplicity of the construction process, compared to the traditional motor workshop for petrol engine cars. A first floor administrative suite provides a clear view of the factory floor through a fully glazed wall, including an open plan office area, with private and incidental meeting spaces.
Piercy & Company
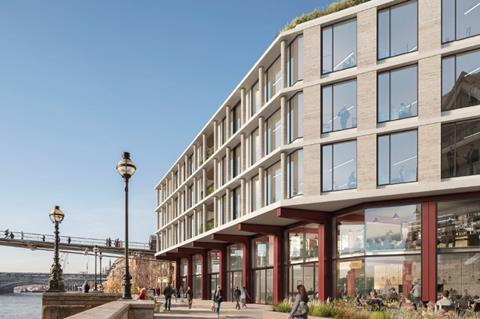
Piercy & Company submitted three London refurbishment/fit-out projects and a major remodelling of an existing structure adjacent to the Millenium Bridge on the north side of the Thames.
The redevelopment of Millennium Bridge House will provide 293,586 sq ft B1 class office space along with over 20,000 sq ft of rooftop gardens. The design of the building responds sensitively to the townscape context of St Paul’s Cathedral and St Mary Somerset Church through its calm overall appearance and a richness in detail. Using circular economy, carbon reduction and the resource efficiency principles of reusing the existing structural frame, the project aims to achieve BREEAM Excellent and a 61% reduction in Carbon emissions over baseline Building Regulations requirements.
An innovative and energy efficient approach to heat recovery and thermal storage reduces the amount of rooftop plant required to service the building, creating an all electric solution that maximises the area available for rooftop gardens. This creates an attractive environment that encourages biodiversity, attenuates rainwater and reduces the urban heat island effect. The 2,527 sq m rooftop landscape designed with Andy Sturgeon Design, includes a 375sqm freely publicly accessible terrace and 570 sq m publicly accessible restaurant terrace which maximise urban greening and external amenity space with new views over the River Thames and north to St Paul’s.
Studio RHE
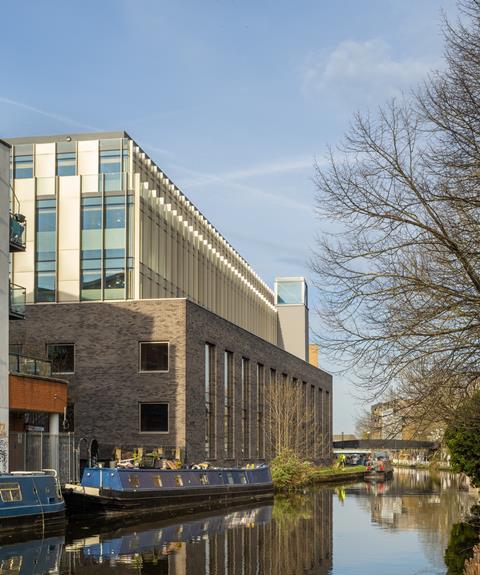
Studio RHE’s submission included four schemes across London, including a mix of new build and refurbishment/remodelling of existing buildings.
The Gramophone Works in west London is a new 90,000 sq ft scheme, comprising refurbished and new build office spaces. The scheme incorporates a café, communal reception and generous external areas at ground and roof levels. The scheme is constructed using the latest timber technology to create a sustainable and healthy workplace environment.
The existing 1930s building was designed to be extended upwards as the original occupant’s wallpaper business grew. A heavily engineered two storey structure was build with column stubs protruding from the roof, as well as five storey circulation towers. The new building finally fulfils the ambitions of the original architect by retaining the existing structure and extending upwards and outwards to maximise the site’s potential.
Postscript
The awards will be held at The Brewery in the City of London on 18 October. Book your place here



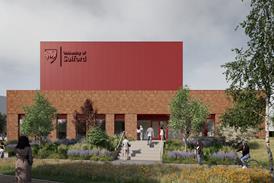
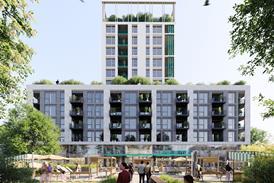











No comments yet