In a series celebrating BD’s Architect of the Year Awards finalists, we look at the Private Housing Architect shortlist
In July Building Design announced all the architects who made it on to the shortlists for our prestigious Architect of the Year Awards.
Now we are shining the spotlight on each category in turn and publishing a selection of the images that impressed the judges.
This year’s judges include: Maria Cheung, director and head of interior design, Squire and Partners; Julian Robinson, director of estates, LSE; Bernadette Cunningham, director, Thornsett; James McCosh, partner, van Heyningen & Haward Architects; Michál Cohen, director and co-founder, Walters & Cohen Architects; Edmund Fowles, director and co-founder, Feilden Fowles; Manisha Patel, senior partner, PRP and Rafael Marks, principal, Penoyre & Prasad.
Today’s shortlist is Private Housing Architect of the Year Award.
Allies and Morrison
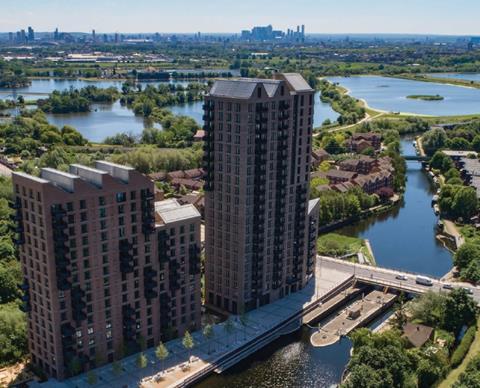
Allies and Morrison’s submission included three large-scale developments across London.
Hale Wharf occupies a slender waterside site, which sits on the edge of Tottenham Hale and the reservoirs and rivers of the Lea Valley. Providing much needed new housing to this changing part of north-east London the masterplan opens up access to a striking waterside setting which has long been inaccessible and underused.
Phase One provides 249 new homes across two of the masterplan’s tallest buildings - Navigation Point, 21 storeys and Windlass Apartments, 14 storeys. Conceived as robust waterside buildings located at the south-western tip of the site. They each have a stock brick envelope punctuated by a repeating rhythm of recessed metal windows with vertical white aluminium fins and projecting metal balconies, pitched zinc roofs and brick gable ends.
Coffey Architects
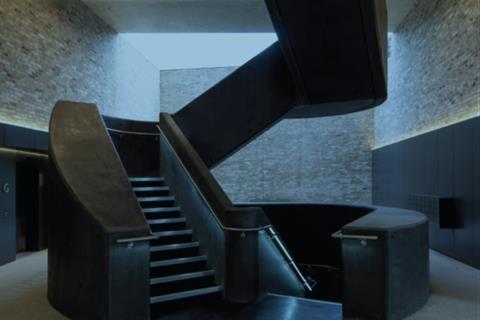
Coffey Architects submitted two schemes in Croydon, one in Bermondsey and a fourth in Woking.
London Square in Bermondsey is part of a larger collaborative masterplan, that seeks to regenerate a neglected 19th century industrial estate into a vibrant mixed-use scheme, integrating residential and commercial premises with the public realm. Coffey Architects’ proposals contain a mixed tenure of 22 affordable/intermediate homes and 49 market homes, plus Tannery Arts’ gallery and maker studios.
The scheme is driven by its views from the south. Coffey Architects wanted to provide a fitting backdrop to the retained Tannery Arts building, and as such have designed a “white bar” of dual aspect, deck access, residential units. The contrasting materiality allows the existing building to remain legible as a distinct form, rather than subsuming it in more brick. The dual aspect flats have articulated shutters that may be opened and closed by residents to modulate privacy, sunlight and shade, animating a continually changing pattern. This enriches and enlivens the façade with signs of habitation.
Falconer Chester Hall
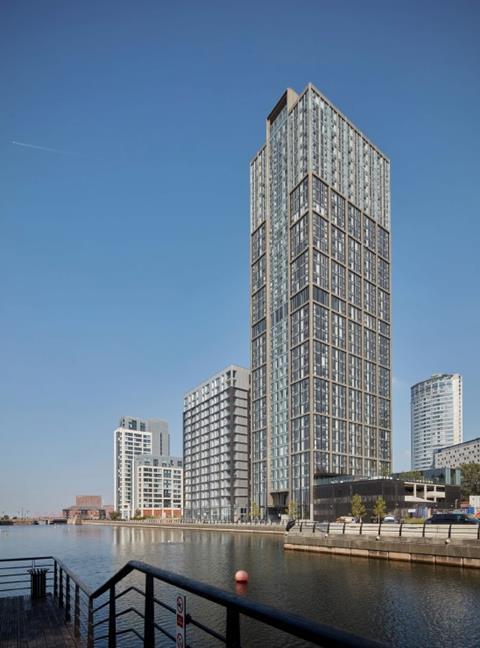
Falconer Chester Hall’s submission included two projects in Liverpool and one in Warrington.
Moda, The Lexington in Liverpool is a key component of the Liverpool Waters vision, a 35-storey tower, containing 325 build-to-rent homes. The 17th floor is dedicated to communal spaces with a screening room, dining room and lounge. In addition the second floor contains a gym, outside terrace with cooking facilities and landscaped area.
Due to the constrained site the structural design has a centralised core, improving the embodied carbon credentials by using less concrete. Technology provider Utopi built a digital infrastructure that optimises smart technology. The platform uses automated building management to reduce energy usage.
Fletcher Crane Architects
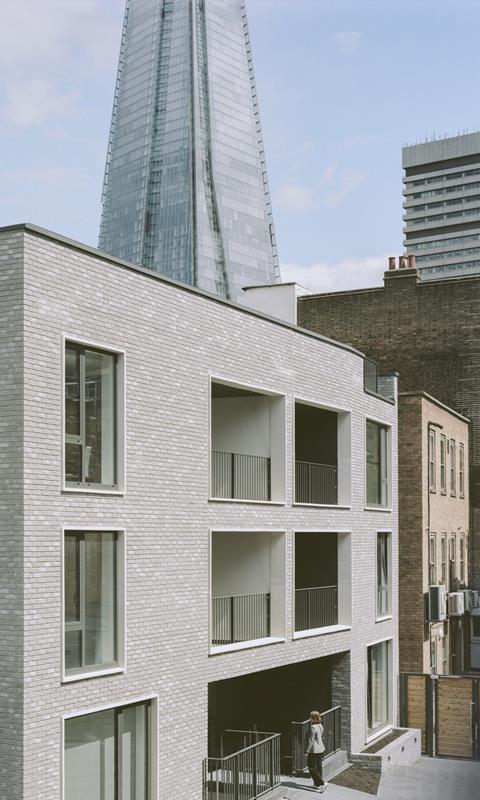
Fletcher Crane Architects submitted three projects, including one on Borough High Street.
Calvert’s Yard is a multi-unit residential development located on Borough High Street near London Bridge. Comprising a town house, duplex apartments and studios, each dwelling is arranged around a central courtyard. The external language emphasises the influence of the adjacent neighbouring façades in scale and reference the detailing found in the Borough yards.
The external massing is conceived as a carved block; where entrances are excavated from the heavy masonry façades. Juxtaposing this is the central courtyard, all clad in lightweight polycarbonate panelling from which a sculptural spiral staircase serves each storey. Apartments benefit from both outward facing views through the heavy masonry and an inward aspect, via the translucent panels, ensuring a filtered light to the internal spaces.
JTP
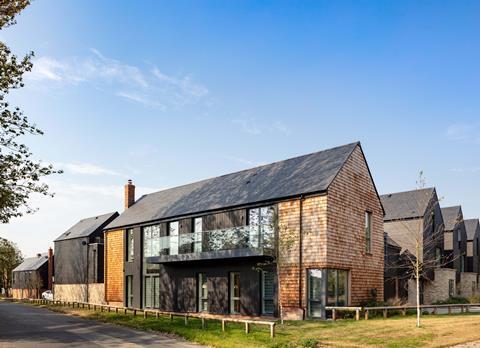
JTP submitted four schemes, one each from Cambridgeshire, Chelmsford, Gravesend and Lewisham.
Situated on a former golf course, JTP’s design of 240 homes for Channels Phases 3 and 5 in Chelmsford is structured around a series of streets and forms part of the wider expansion of the town. The neighbourhood creates a distinctive, sustainable and successful community in north-east Chelmsford, set within a network of open spaces and mature planting. The dwellings are in a mix of tenures, sizes and typologies, ranging from one and two bedroom apartments to two to five bedroom family homes.
Homes are designed as a reinterpretation of the ‘Essex Barn vernacular’ that reflect the charm, heritage and materials of rural Essex. The simple forms of the local barns and farmsteads seen in the wider region are reflected in the new homes which bring these elements, materials and details into the designs.
Lifschutz Davidson Sandilands
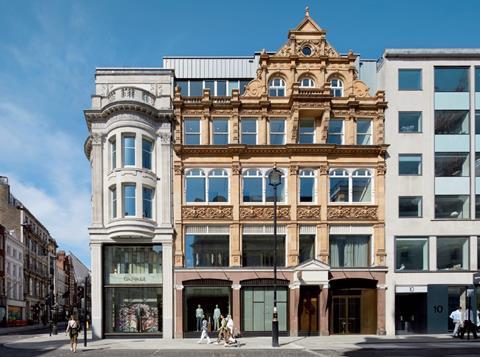
Lifshutz Davidson Sandilands submitted four projects from across London.
14 Brook Street and 64 New Bond Street is comprised of two buildings with six two-bed and three-bed apartments set behind retained façades above retail. The apartments which range from 1,750 to 2,350 sq ft are finished in timber panelling with tumbled oak floors that are designed to stand the test of time. The apartments’ ground-floor lobby is also lined with timber panelling and opens onto the new Medici Courtyard at the rear.
At roof level a set-back glazed frontage with zinc rainscreen offers a discreet counterpart to the decorative façade. Roof plant is set back to minimise visual impact at street level. In keeping with their city-centre setting, the apartments have been especially sensitively planned, with excellent light and amenity. All have dual aspect, and four share a landscaped rooftop terrace. The other two apartments have direct access to private roof terraces.
Sergison Bates Architects
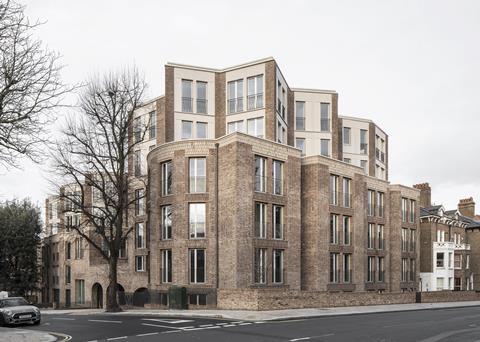
Sergison Bates submitted two London schemes and a third in Antwerp.
Commissioned by a developer specialising in residential housing for older residents who wish to live independently as part of a community, the development provides 29 apartments set in two six-storey volumes interlocked at ground floor level.
The project references the mansion block as markers within the urban grain, offering a contemporary interpretation of the historic architecture of the area. Apartments are organised around a central room from which different spaces unfold. The labyrinthine plan, with its honeycomb of interconnected rooms, creates an interior landscape that invites different ways of appropriation and allows degrees of privacy for residents, their guests or live-in carers to be modulated as the needs of the residents change and develop over time.
shedkm
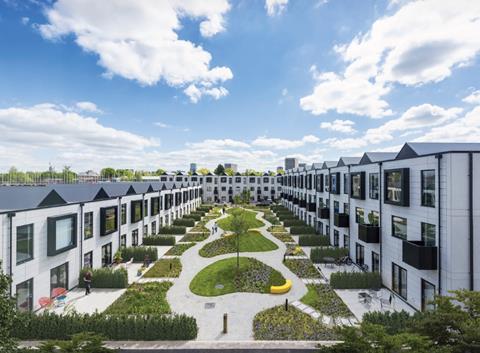
shedkm’s submission included schemes from London, Birmingham, Manchester and Brighton.
Port Loop is a 43-acre waterside neighbourhood, on an island site within Birmingham’s canal network, comprising a mix of 365 houses and apartments, alongside a new one acre public park. It is set within a masterplan where the park was the first element to be completed, establishing a green focus for the neighbourhood.
The first completed phase incorporates shedkm’s modular house type, Town House, arranged around a shared garden, providing generous communal amenity space. Houses are customisable from 22 plan layouts which can configure to generate 72 different house types. Customers choose a two or three-storey house, then living spaces on the ground or upper floors and layout for each floor, before selecting different finishes and options.
Postscript
The awards will be held at The Brewery in the City of London on 18 October. Book your place here


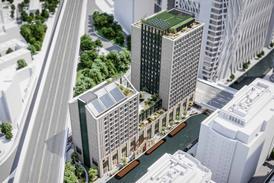
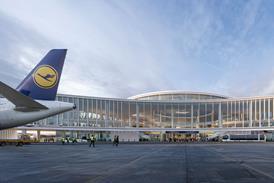
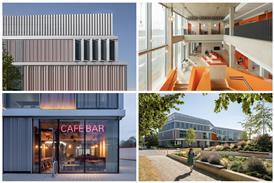
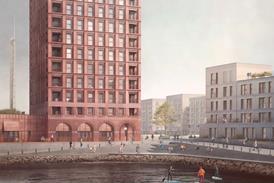










No comments yet