In a series celebrating BD’s Architect of the Year Awards finalists, we look at the Refurbishment shortlist
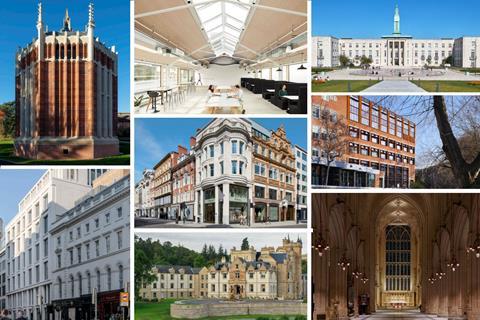
In July, Building Design announced all the architects who made it on to the shortlists for our prestigious annual Architect of the Year Awards.
Now we are shining the spotlight on each category in turn and publishing a selection of the images that impressed the judges.
Today’s shortlist is for the Refurbishment Architect of the Year Award.
Buckley Gray Yeoman
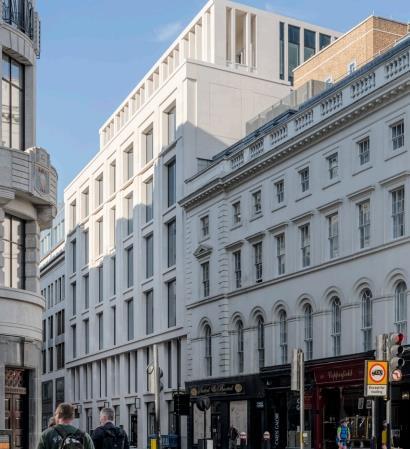
Buckley Gray Yeoman’s submission included the refurbishment of Laser House, a printworks in London, the two-storey extension of 77 Coleman Street and the insertion of a cross-laminated-timber structure to connect two buildings adjacent to Madrid’s central Atocha railway station.
The key goals at 77 Coleman Street were to open up Nun Court to create a new pedestrian route and retail frontage, add two new floors of office spaces, replace three facades and create a destination entrance space with cafe and lounge seating.
3DReid

3DReid’s submission included a data-driven retrofit of 111 Piccadilly in Manchester, the conversion of a former bank headquarters in Edinburgh and a facade retention design of Cameron House in Loch Lomond, West Dunbartonshire.
Cameron House was largely destroyed by a fire in 2017 and given the extensive damage to the structural fabric, a facade retention design was implemented following the stabilisation and clearance of the building. The original cross walls were removed and a new steel structure was inserted, providing a strong base for both acoustic and fire measures.
Purcell Architecture
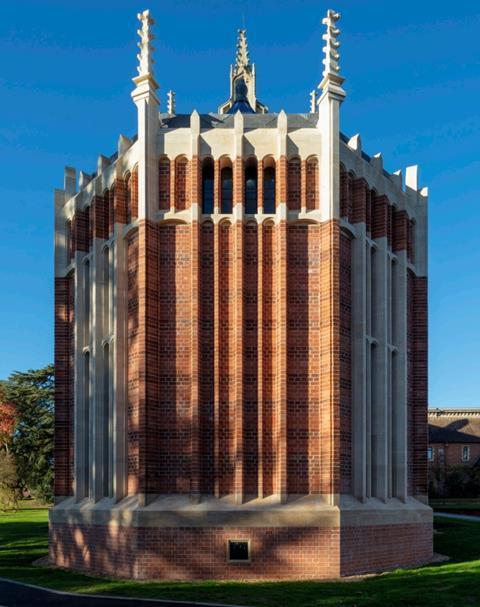
Purcell Architecture’s submission included creating 40,000sqft of staff workspace within the National Gallery’s redundant light wells, a proposal to repair the Grade II listed dining hall of St Anthony’s College in Oxford and a scheme to esure the long-term sustainable use of Radley College Chapel in Oxfordshire.
Its Radley College project included a relatively small but well-considered series of extensions that provided the 30% increase in numbers required, making significant use of BIM and traditional craftsmanship.
Feilden Clegg Bradley Studios
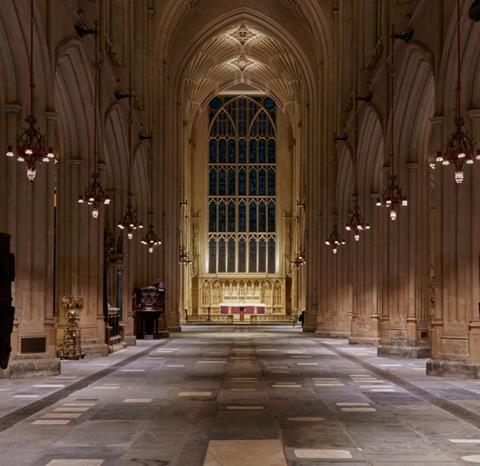
Feilden Clegg Bradley Studios’ submission included the refurbishment of Brighton’s Grade I listed Corn Exchange, the repair and adaptive re-use of Shrewsbury Flaxmill Maltings and the repair and conservation of Bath Abbey’s historic floor, known as The Footprint Project.
The Footprint Project utilised the city’s natural hot spring as a renewable heat source, using a closed loop heat exchange system to heat the Abbey and its neighbouring buildings.
Haworth Tompkins
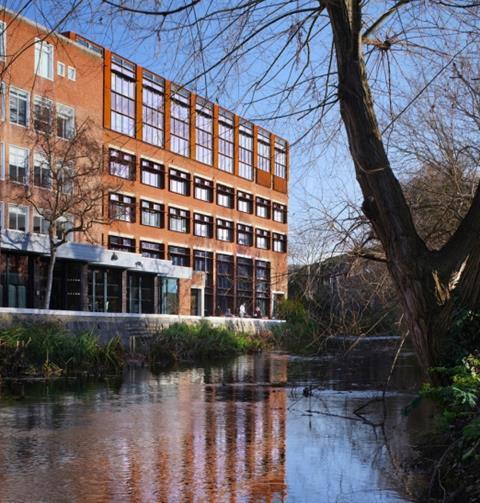
Haworth Tompkins’ submission included a new link building at Malmö Stadsteater in Sweden, a seven-year project to bring Theatre Royal Drury Lane back to life and the refurbishment and extension of Kingston School of Art.
Kingston School of Art’s factory-like building suffered from ad hoc modifications, poor layout and underutilised spaces. However, its raw brick, steel and concrete shell was in good condition and has been retained, cleaned and repaired. New factory glazing provides good quality light and redundant plant spaces have been re-purposed as studios.
Gort Scott
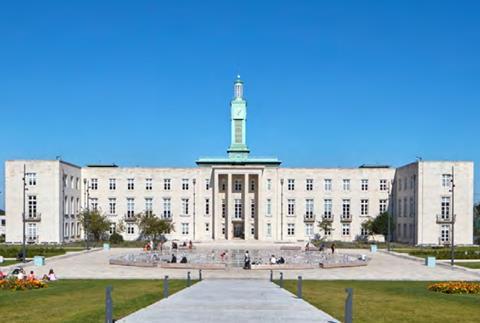
Gort Scott’s submission included a retrofit commercial scheme off an arterial high street in Bermondsey, new workspaces for the production team at Three Mills Studios and a masterplan to transform Walthamstow’s existing town hall campus.
The primary objective for the town hall was to use council workspace more efficiently for more flexible and collaborative working, by removing some of the partitions and allowing at least 850 council colleagues to be accommodated on a flexible basis.
Lifschutz Davidson Sandilands
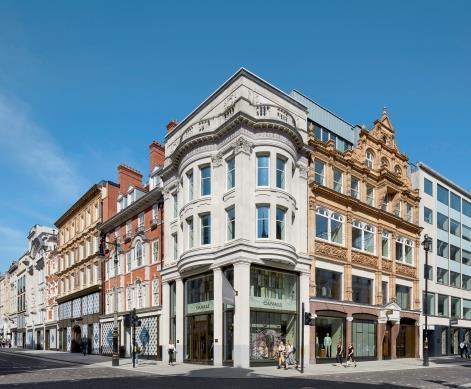
Lifschutz Davidson Sandilands’ submission included an 18-storey New Zealand House, the refurbishment of a 1720 Grade II listed building on Hanover Square and the extension and conversion of a pair of buildings that form the corner of New Bond Street and Brook Street in London.
Its New Bond Street / Brook Street project now has a large 11,000 sqft corner store on basement, ground and first floor with six two-bedroom and three-bedroom apartments set behind retained facades above.
Ben Adams Architects
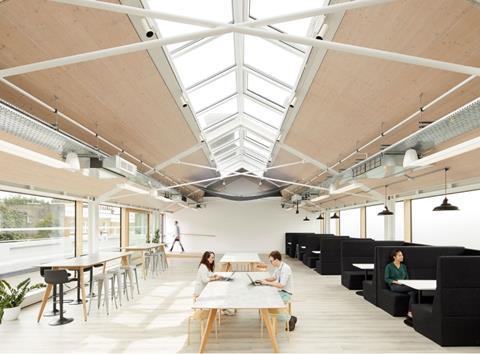
Ben Adams Architects’ submission included an office building on the Southbank of the River Thames, six floors of converted warehouse office space in Fitzrovia and the transformation of a former Royal Mail sorting office in Islington.
The 1850s sorting office has been transformed into a high-quality, single-occupancy workspace. The project adapts and extends the locally listed Merchants Hall to include a new reception fronting Essex Road, a four-storey extension in the rear vacant car park and a two-storey roof extension.
Postscript
The awards will be held at The Brewery in the City of London on 18 October. Book your place here.



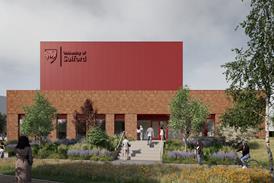
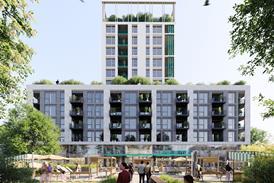











No comments yet