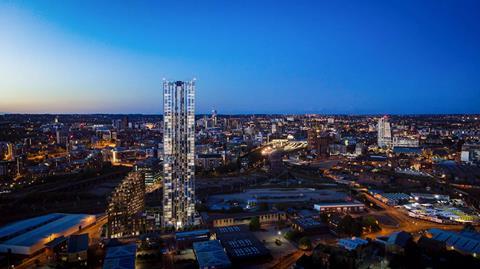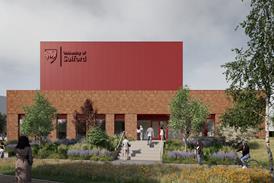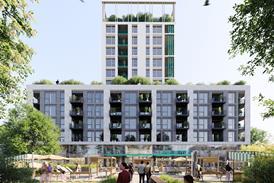Skyscraper proposals designed by Nick Brown Architects were scaled back from 46 storeys to 30
Citylife has been granted planning permission for a 30-story tower block in Leeds city centre, which was designed by Nick Brown Architects.

The planned scheme was reduced in height from 46-storeys following concern from councillors. The number of homes set to be delivered was reduced from 402 to 345.
The development will be built on the land of a demolished steel-framed building, Cartwright House, and will form the second phase of the Springwell Gardens scheme. The plans include a sky garden and a roof terrace.
The original plan to build a 46-storey tower would have made it the tallest skyscraper in Yorkshire.
It was noted in the initial planning application that the proposed site for the development is a preferred area for tall buildings, however, the plans were amended to deliver a 30-floor tower following negotiations with council members.
Leeds council members supported the location of the tower but raised concerns about the proposed 46-storey height.
Historic England said they did not want to comment in detail on the application, but stressed that the proposed 46-storey building had potential to impact on heritage assets.
This is due to proximity of the development site to the boundary of Holbeck Conservation Area, which contains the earliest surviving engineering works in the world.
The first phase of scheme, One Springwell Gardens, a 16-storey, 223-home development, is being built by Morgan Sindall and was designed by Nick Brown Architects.
Nick Brown Architects previously designed Canal Mills, a mixed-use scheme of apartments and townhouses.
Examples of their high-rise schemes include Latitude Purple PRS, consisting of two 21 and 17-storey blocks, which they designed for BAM properties, and a 33-storey residential tower at Midland Mills, Leeds.
DRaW Design & Assessment produced the landscaping designs and JOC Consultants provided a drainage strategy.
















No comments yet