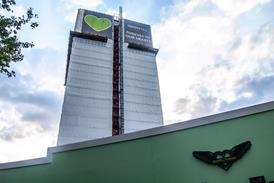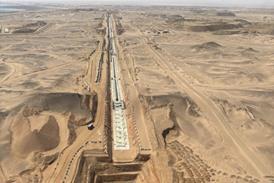All articles by Hugh Strange – Page 4
-
 Technical
TechnicalSt Luke’s Mews house, London by Jonathan Tuckey Design
Central timber and concrete staircase transforms home for submariner
-
 Technical
TechnicalSallymount Terrace, Dublin by Ryan W. Kennihan Architects
A timber-shuttered kitchen extension provides a confident counterpoint to a Georgian townhouse in Dublin
-
 Technical
TechnicalOrchard Spa by De Matos Ryan
Pool structure for holiday home development reflects the site’s industrial heritage
-
 Technical
TechnicalRoyal Belgian Sailing Club by Wim Goes Architectuur
Solid wood construction and cantilevered timber beams enable this structure to cope with a variety of climatic conditions
-
 Technical
TechnicalBritten-Pears Archive by Stanton Williams Architects
Two intersecting volumes house composer Benjamin Britten’s archive in Aldeburgh
-
 Technical
TechnicalReader’s House arts centre, Madrid by Ensamble Studio
Internal concrete bridges open up space in a converted warehouse
-
 Technical
TechnicalSpeelpleinstraat kindergarten, Antwerp by 51N4E
A park pavilion cleverly accommodates both children and machinery
-
 Technical
TechnicalThe Caretaker’s House, Hooke Park by Invisible Studio
A technical look at constructing with green timber
-
 Technical
TechnicalLeme Gallery, Brazil by Paulo Mendes da Rocha with Metro Architects
The new incarnation of this Sao Paulo arts space is built entirely from concrete
-
 Technical
TechnicalMobile Art Library, Mexico City by Productora
Flexible space accommodates a range of cultural activities
-
 Technical
TechnicalNorth Holland Archives by Happel Cornelisse Verhoeven
Haarlem reading room remodelled with modular furniture
-
 Technical
TechnicalSlotfelt Barn, Denmark by Praksis Arkitekter with Steffen Søndergaard
A technical look at the creation of a terrazzo mix floor incorporating locally sourced pebbles and cut stones
-
 Technical
TechnicalThe Yard, University of Roehampton by Henley Halebrown Rorrison
The first phase of the masterplan creates a new outdoor communal space
-
 Technical
TechnicalLe Lignon apartment complex by Jean-Paul Jaccaud Architectes
The architect is improving the thermal performance of a large development outside Geneva
-
 Technical
TechnicalRoyal Society of Arts refurbishment by Matthew Lloyd Architects
Matthew Lloyd Architects has remodelled the Adam brothers’ Great Room for modern use
-
 Technical
TechnicalGoodrich Community Primary play canopy by Gort Scott Architects
Steel structure opens up classrooms to the playground
-
 Technical
TechnicalHet Huis pavilion, Middelheim Museum by Robbrecht en Daem
A technical lesson in displaying art in an intimate environment
-
 Technical
TechnicalKortrijk Crematorium by Souto de Moura Arquitectos and SumProject
A technical look at the simplicity of green roof planting and maintaining the idea of a recessive building
-
 Technical
TechnicalLake Bunyonyi School dining hall by Peter Clegg and Alex Thomas
A conical roof shelters open circular spaces, framing the dramatic landscape of this site
-
 Technical
TechnicalAvenue du Temple apartments by Local Architecture
Angular concrete slabs articulate different scales and a dynamic composition of forms








