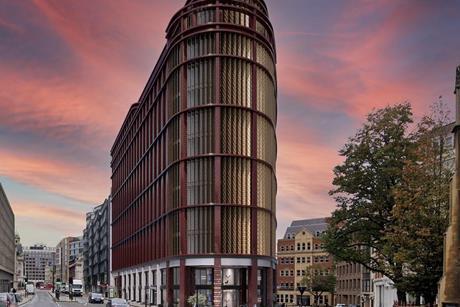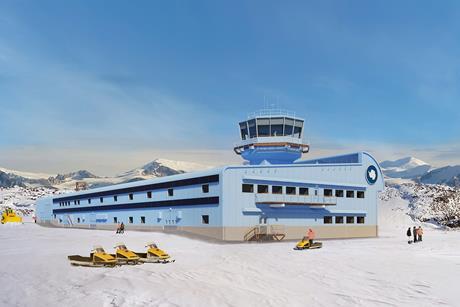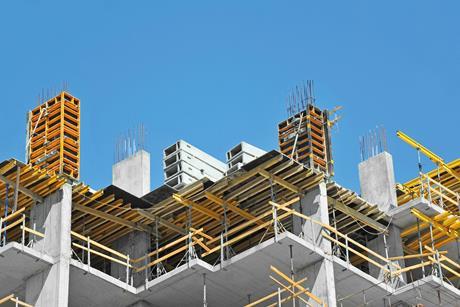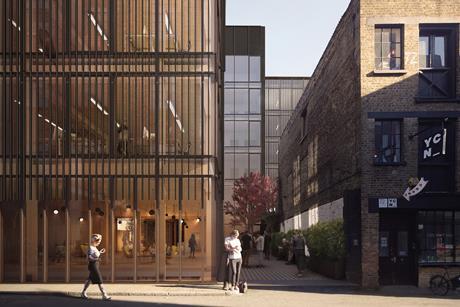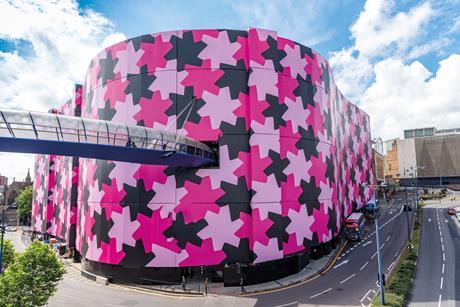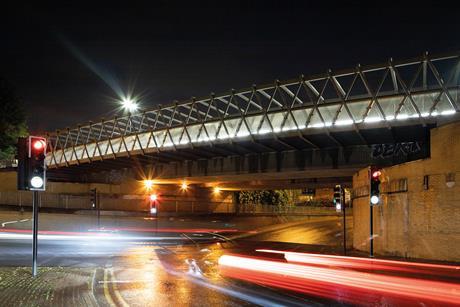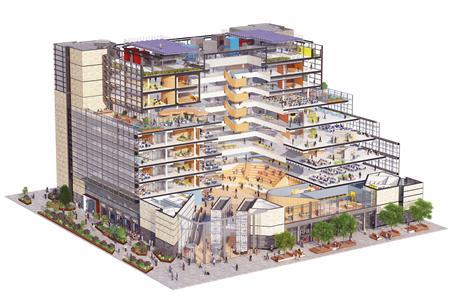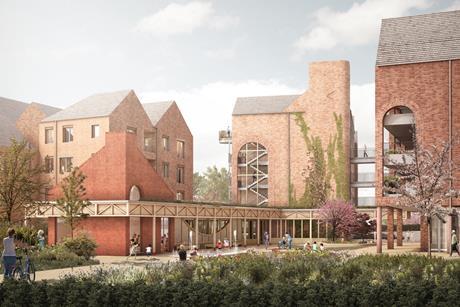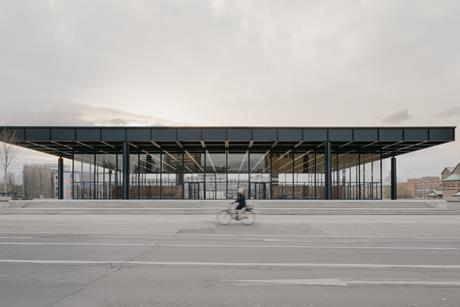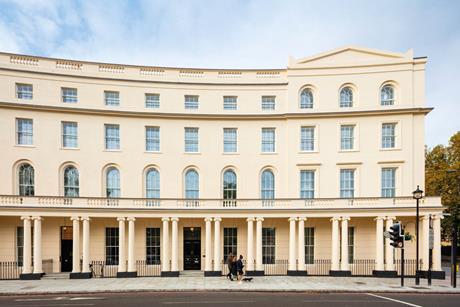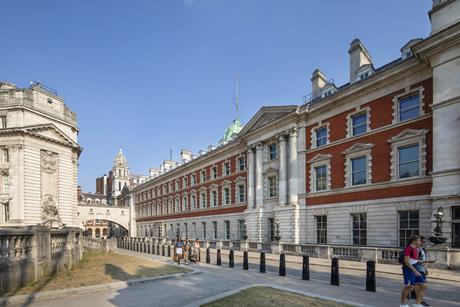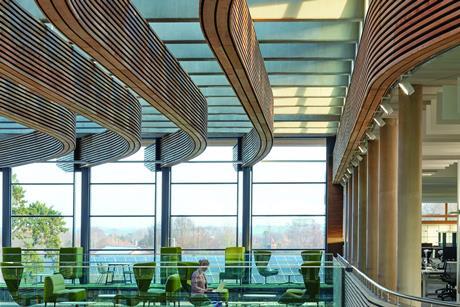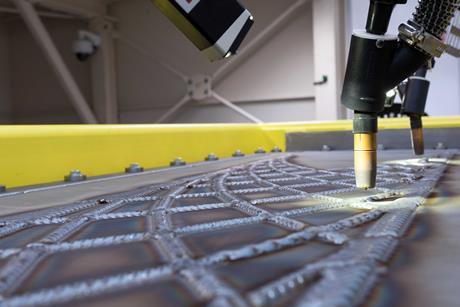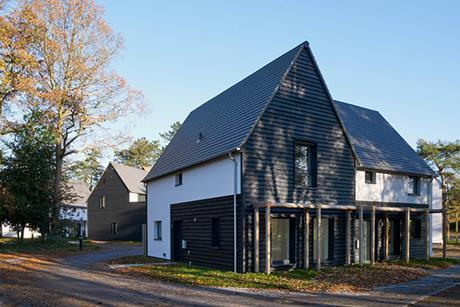- Home
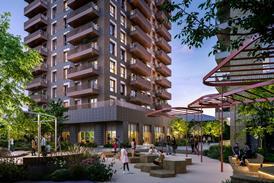 HTA gets green light for final phase of 1,300 scheme in west London
HTA gets green light for final phase of 1,300 scheme in west London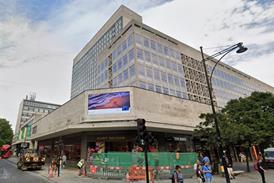 KPF to submit planning application for Oxford Circus tower revamp this autumn
KPF to submit planning application for Oxford Circus tower revamp this autumn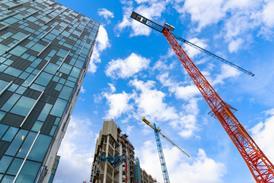 BSR boss blames lack of design expertise for gateway 2 delays as he admits ‘underestimating’ challenge of new regime
BSR boss blames lack of design expertise for gateway 2 delays as he admits ‘underestimating’ challenge of new regime Assael gets green light for 300 homes in Melton Mowbray despite removal of affordable element
Assael gets green light for 300 homes in Melton Mowbray despite removal of affordable element
- Intelligence for Architects
- Subscribe
- Jobs
- Events

2025 events calendar Explore now 
Keep up to date
Find out more
- Programmes
- CPD
- More from navigation items
Digging deep: The radical engineering underpinning Stiff + Trevillion’s 65 Holborn Viaduct project
A disused railway station below half of a central London site meant conventional piling was out of the question. The team that built a five-storey basement under Claridge’s hotel while keeping it open were drafted in to come up with a radical solution
Antarctica: Designing for the planet’s most hostile continent
A £100m Antarctic infrastructure programme presents some unique design challenges – like deflecting snow and elephant seals. Elizabeth Hopkirk hears about the hardships and rewards of building at the bottom of the world
Does the key to cutting carbon lie beneath your feet?
A new system aims to reduce the embodied carbon of a floor slab by up to 75%. But are other solutions already to hand?
Technical Study: The Black & White Building by Waugh Thistleton
The Office Group’s first new-build project will be London’s tallest timber office building when it completes next year. And as for the reduction in embodied carbon compared with concrete – well, the numbers speak for themselves. Thomas Lane reports
Technical Study: Restoring Birmingham Selfridges’ cladding
Future Systems’ Selfridges has donned temporary garb of greater gaudiness while faults are fixed in the glittering blue chainmail below. Thomas Lane explains the technical challenges. Photography by Oliver Lane
Technical Study: Kingston Cycle Hub, Sarah Wigglesworth Architects
Kingston council has spent £32m upgrading the borough’s cycle facilities, including a storage hub beside the station that is no ordinary bike shed, finds Thomas Lane
One Triton Square by Arup: a refurbishment with a difference
A 20-year old office block increased its net area by 57% but still saved 40,000 tonnes of carbon. How did the project team do it?
Let’s be honest, achieving true net-zero is still a huge challenge
Even with a highly motivated team, RIBA’s 2030 target is little more than an aspiration with less than a decade to go, as Robin Turner demonstrates with this live project
Technical: Neue Nationalgalerie in Berlin, restored by David Chipperfield Architects
‘Surgical’ €100m, decade-long project had to tackle flaws in Mies’ original design
Technical Study: Park Crescent, Regent’s Park, by PDP London
Amanda Birch talks to the architects who demolished and rebuilt a grade I-listed Nash crescent – for a second time
Technical Study: Old Admiralty Building, London by BDP
After a £60m refurb, the top-secret former haunt of Churchill and Ian Fleming is back in Her Majesty’s Service, writes Elizabeth Hopkirk
Technical Study: UK Hydrographic Office in Somerset by AHR
Bringing everything under one roof was a central aim – so the architect made it the defining feature, writes Helena Russell
Coming soon – 3D printed components for the masses
3D printing has the potential to produce complex structural components quickly and cheaply if the technology were commercially available. Now Fosters has done just that.
Advertisement
Carrowbreck Meadows, Norwich, by Hamson Barron Smith
Hamson Barron Smith has planted 14 Passivhaus homes in a woodland in Norfolk. Ike Ijeh explains why it could blossom into a scheme of nationwide significance
Advertisement



