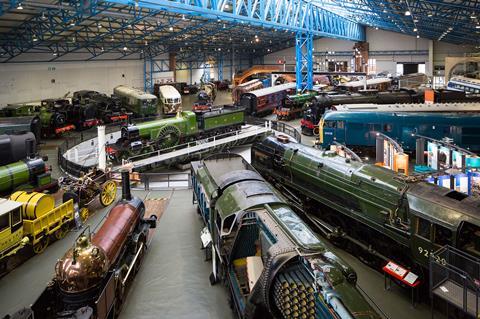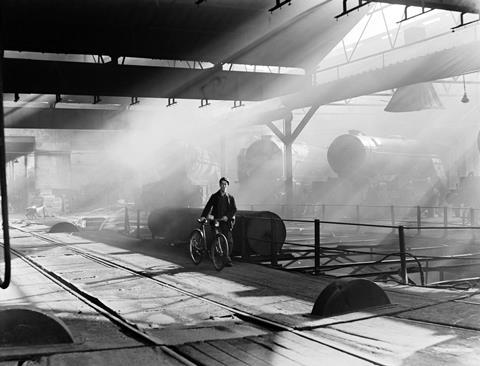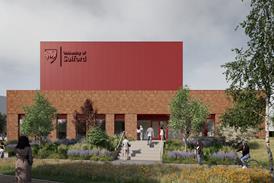Project centres on Victorian former train shed

The Science Museum is looking for an architect for a £12m project at the National Railway Museum in York.
The institution has issued a tender for a full-service exhibition design team to deliver a complete redisplay and reinterpretation of the museum’s Great Hall.
The 8,300sq m gallery houses the museum’s star exhibits, including the record-breaking steam engine Mallard, a Japanese bullet train and a replica of Stephenson’s Rocket.
Built in 1877, it was engine shed number four where steam locomotives were prepared for the main line until 1968 when it became a store for redundant steam trains when diesel and electric were introduced.
The space has remained largely unchanged since the museum opened in 1975, aside from a new roof in 1990.
An important surviving feature is the operational turntable and roundhouse layout which forms the centrepiece of the space and will be incorporated into the new design.
The redevelopment project will allow more exhibits to be displayed, will involve a strong emphasis on inspiring a new generation of engineers – and will include the creation of a shop.

Museum director Judith McNicol said: “The Great Hall is one of the largest museum exhibition spaces in the UK. The current treatment of both the historic structure and the exhibition space needs updating to be more accessible, with better interpretation to bring the many railway stories to life for our visitors.
“Our aim is to complete these works by 2021 as the first phase of our larger masterplan which will create a unified museum, drawing together all the elements of our site to tell a story of rail innovations past, present and future.
“This is a challenging, dramatic and high-profile project which will be seen and enjoyed by millions of visitors from around the world. We are seeking ambitious and capable designers that can combine a sensitive approach to displaying our much-loved railway history with bold and imaginative ideas that can help redefine what a 21st-century museum should look like.”
The whole masterplan is due to be completed in 2025.
The Great Hall redevelopment is the first stage of the museum’s wider Masterplan which is targeting a completion date of 2025. By this time, it could also be the cultural heart of York Central – one of the country’s largest urban redevelopment projects which will create a new city quarter for York.
Work is scheduled to start this summer.
The Great Hall design tender is one of four that will be published in the following weeks with further packages of work covering graphic design, catering and retail design and exhibition design for the museum’s new interactive gallery, Wonderlab.
To register an interest, visit the Science Museum’s tenders site.













2 Readers' comments