Bright Space Architects wins planning on site of historic concert hall
Bright Space Architects has won planning for one of the largest redevelopments in Bournemouth’s history.
The £100m mixed-use Winter Gardens project involves four blocks of flats up to 15 storeys tall above a landscaped podium.
It will see 352 homes, 4,000sq m of leisure space plus 2,500sq m of restaurants and shops built on nearly 2ha at the edge of the town centre.
The site has been used as a car park since the resort’s historic Winter Gardens concert hall was demolished in 2006.
The new scheme will also include a new square, gardens and an outdoor children’s play facility. Car parking will be buried underground.
The consultation process included the involvement of a design review panel and Cabe.
The scheme is being developed by Bournemouth Development Company, a public-private partnership between Bournemouth council and Morgan Sindall Investments.









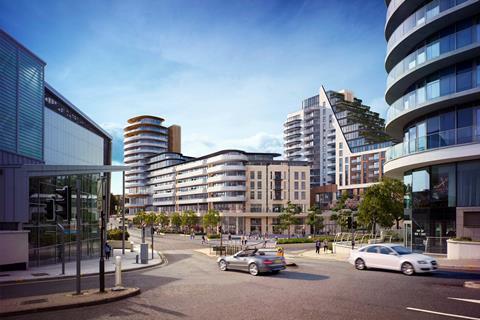
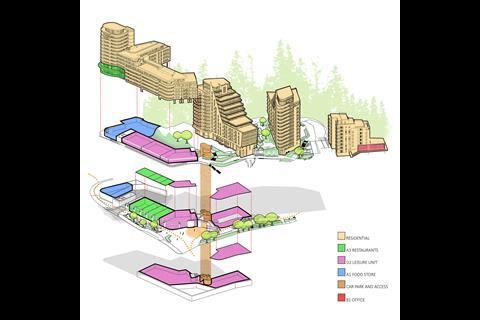
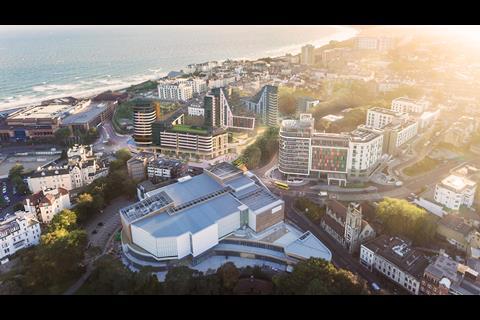
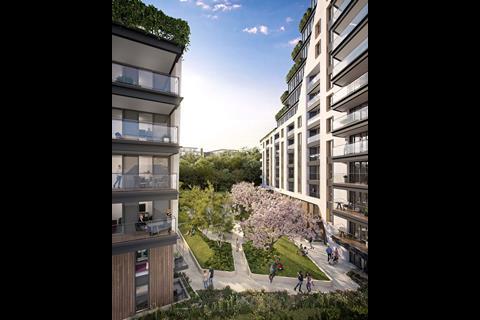
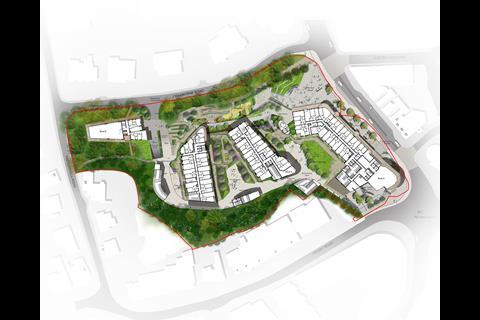







No comments yet