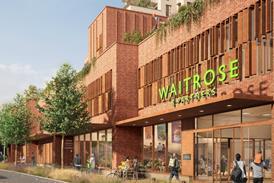- Home
 Green light for PLP’s student resi tower next to Waterloo station
Green light for PLP’s student resi tower next to Waterloo station Sadiq Khan signs off Hawkins Brown and East’s Oxford Street pedestrian plan with vehicles to be removed from September
Sadiq Khan signs off Hawkins Brown and East’s Oxford Street pedestrian plan with vehicles to be removed from September What made this project… Majid Al Futtaim mosque by Kettle Collective
What made this project… Majid Al Futtaim mosque by Kettle Collective John Lewis pulls plug on build-to-rent business which had aimed to build 10,000 homes
John Lewis pulls plug on build-to-rent business which had aimed to build 10,000 homes
- Intelligence for Architects
- Subscribe
- Jobs
- Events

Events calendar Explore now 
Keep up to date
Find out more
- Programmes
- CPD
- More from navigation items
1950s Belgrade landmark to be reimagined by Wilkinson Eyre

Historic Belgrade Fair Hall 1 set to become cultural and retail hub
Wilkinson Eyre has unveiled plans to revitalise Belgrade Fair Hall 1, a 1950s constructivist landmark on the banks of the River Sava in Serbia’s capital. The project aims to transform the historic structure into a mixed-use destination, incorporating cultural venues, retail spaces, and a landscaped park.
Belgrade Fair Hall 1, originally constructed between 1954 and 1957, is known for its distinctive concrete dome, which spans 120 metres. The redevelopment will focus on preserving the building’s unique architectural features while introducing modern elements designed to create an economically sustainable and vibrant space.
The new design will include three cultural venues: a lyric theatre, an opera theatre, and a flexible ‘black box’ theatre. These will be housed within a ‘box-in-a-box’ structure, detached from the main roof to maintain the integrity of the original building’s exposed concrete soffit and circular layout. A flexible piazza at ground level will host seasonal markets, events, and pop-up stalls, ensuring the area remains active throughout the year.
…
This content is available to registered users | Already registered?Login here
You are not currently logged in.
To continue reading this story, sign up for free guest access
Existing Subscriber? LOGIN
REGISTER for free access on selected stories and sign up for email alerts. You get:
- Up to the minute architecture news from around the UK
- Breaking, daily and weekly e-newsletters
Subscribe to Building Design and you will benefit from:

- Unlimited news
- Reviews of the latest buildings from all corners of the world
- Technical studies
- Full access to all our online archives
- PLUS you will receive a digital copy of WA100 worth over £45
Subscribe now for unlimited access.


