Scheme incorporates work-from-home spaces and private roof gardens
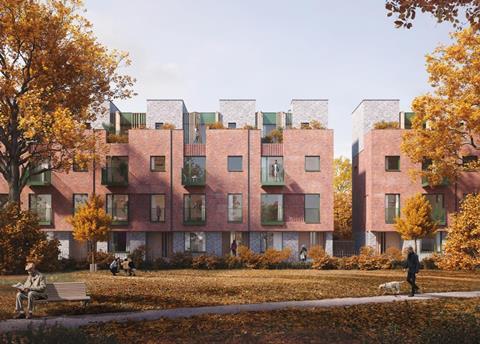
5plus Architects has secured planning approval from Merton Council for Wimbledon Works, a 12-dwelling residential scheme designed for Goldcrest Land. The project regenerates an underutilised site through the introduction of a mews typology, comprising two linked terraces of four-storey townhouses.
The scheme is made up of narrow-fronted, two-bedroom dwellings, each incorporating a separate work-from-home space at ground floor level. The homes are designed with private roof gardens and enclosed winter gardens at roof level.
One unit within the development is proposed as a unique, oversized dwelling, designed to be fully adaptable with provision for an internal lift in line with London Plan guidelines. This approach is intended as an alternative to the standard provision of accessible housing within single-floor flats, offering a townhouse typology that accommodates a range of accessibility needs.
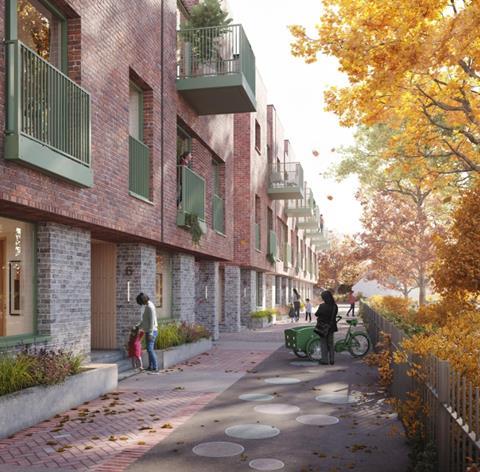
The material palette has been selected to reference the surrounding area and contribute to what the architects describe as a “unique sense of place.”
Only two car parking spaces are proposed, both designated for Blue Badge permit holders, with additional provision for communal bikes.
The project has a construction value of £5 million and a total floor area of 15,000 sq ft.
Project Team
Building Services Engineer: Ensphere
Sustainability Consultant: Ensphere
Landscape Architect: Spacehub
Planning Consultant: RPS
Fire Engineer: Socotec
Acoustic Consultant: KP Accoustics
Transport: Vectos


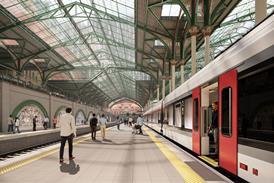
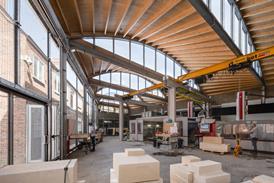
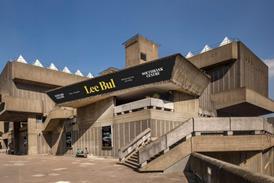











No comments yet