The penultimate piece in the giant Stirling Prize-nominated jigsaw puzzle that is the King’s Cross masterplan has just been completed with the delivery of Related Argent’s build-to-rent development, Author. Mary Richardson went along to take a look
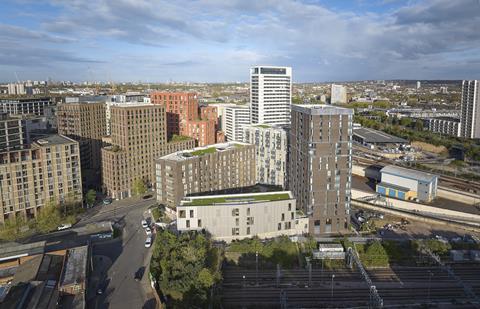
Author sits on York Way, on an awkward, roughly triangular, 1.1-hectare, sloping site. It is the northernmost development of the King’s Cross masterplan, and the plot came with numerous challenges. It straddles two London boroughs, is bounded by three different rail lines, and is punctured by rail tunnels. Karol Quinn, of David Morley Architects, who led on the scheme, explains that their plans had to go through the entire planning process twice, once in Camden and once in Islington. All in all, it’s easy to see why this was one of the last parts of the masterplan to be developed…
Author was conceived as a build-to-sell residential project. But in 2019, in response to market conditions, the decision was taken to pivot the project to become the first build-to-rent (BTR) development on the King’s Cross estate. As the King’s Cross Partnership lacked experience in the sector, they passed the project on to Related Argent, which had an extensive BTR portfolio in the US and ambitions to build one in the UK. Design work was already advanced at this point, but changes were needed to suit the new market.
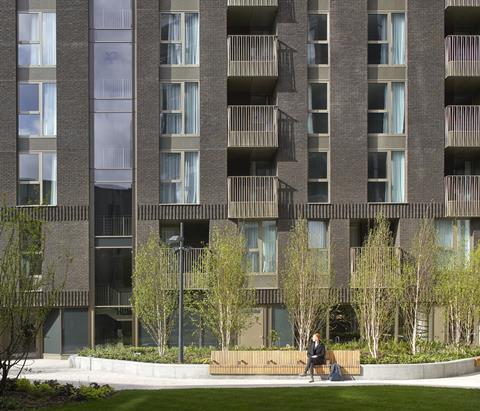
David Morley Architects (DMA) were the masterplan architects and lead design architects for the scheme and the detail architects for W2 building on York Way. Feilden Clegg Bradley Studios (FCBS) designed the residential blocks that form the other two sides of what was conceived as “a new London square that happens to be triangular”. Alex Whitbread from FCBS says, “Luckily, the flats were generously sized, so we could tweak the floor plans relatively easily. For rental, we wanted the bedrooms in each apartment to be the same size in case tenants were friends sharing. We added more bathrooms, too, so each bedroom now has its own bathroom.” The one- to three-bed flats are interior-designed by David Phillips. Generous balconies, great views over London, and light, airy living spaces make for a very appealing place to live.
Several ground-floor apartments were removed from the plan to make room for the extensive communal amenities that are the hallmark of BTR. The sector generally aims to deliver better-quality homes than the private rented sector, and to a higher environmental spec. At Author, there is everything from co-working space to a screening room, lounge, large gym, and fitness studio. These are lifestyle apartments for Generation Rent, with tenancies of one to three years available – and people appear to love living here. Reviews on the residential development rating site HomeViews are stellar, with residents particularly complimentary about the building’s 24-hour concierge team.
Tenants range from the very young – in young families – to couples in their fifties and sixties, including students from nearby Central St Martins and employees of the big-name companies based in King’s Cross. Sakina Mustaza, Author’s leasing manager, explains the scheme got its name because, “We wanted people to create their own stories in this building.” Occupancy is already at 97% of the 218 apartments. Sakina is proud that the shared spaces are slowly helping to form a community. Her role involves organising activities for residents – from yoga classes to screenings – in the Conran & Partners-designed communal spaces. She sounds like a proud mum as she happily reports that three residents just held a joint birthday party in the communal dining room, for those are residents who no longer need organised community-building…
Rents start at £3,500 per month, but there are social housing and discounted-market-rate elements in the scheme. Origin Housing has 36 social housing flats, and there are three flats available at a discounted market rent of 40% of the full rent.
One selling point for renters is Author’s pet-friendliness. This is a common trend in BTR, providing a point of difference from the notoriously pet-unfriendly private rented sector. The dog-washing facilities in the basement at Author were being finished as we visited. Pets are very welcome here – just not on the grass in the Fabrik-landscaped central triangular green space. But that seems fair, given that this will be a playground for children from the nursery housed in the community-hub building that forms the third side of the triangle.
BD has written about this satisfying, sustainable Haptic-designed mass-timber, timber-clad building here. Opening soon, the nursery inside has been filled with beautiful wooden furniture and toys that perfectly complement the timber building. No doubt, when the children arrive, lots of less-than-lovely plastic toys will arrive too. But, for now, this is the most tasteful childcare setting imaginable. One of the best spaces in the whole scheme is the large, covered, first-floor balcony play area, which will offer the children a safe place to play outside in all weathers. The top floor of the community building, meanwhile, is set to house a gym that will be open to all, because, sitting on the very edge of the masterplan, one aim of the Author scheme was to draw local people into the estate.
>> Also read: What made this project… King’s Cross W3 by Haptic Architects
This isn’t a showy development, but it sits well among its neighbours on the wider King’s Cross estate. The dialogue with Maccreanor Lavington’s Saxon Court across York Way is particularly successful. Like it, and many other buildings in the development, the main blocks at Author use dark bricks that recall the blackened industrial brick buildings that formerly dominated this place. Soldier courses, judicious use of some white London stock, and different-coloured mortars keep things interesting. Detailing is on point, with the triangle motif cropping up subtly again and again: in the timber ceilings of communal spaces, on balcony balustrades, and on the oversized soffits above the street.
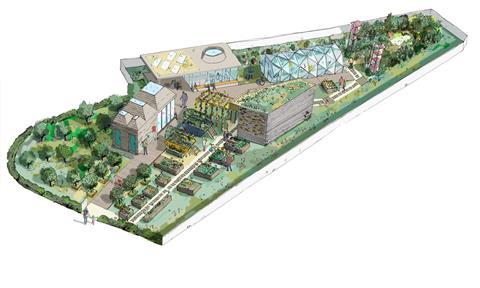
One of the most important triangles, though, is an area at the back of the plot, which is known as the Triangle site. Tucked away behind the residential blocks, this triangle-within-a-triangle will be a second green space in the scheme. It has been handed over to the community environmental-education charity Global Generation to run as a sustainable garden with a 999-year lease. Jan Kattein Architects has worked with the group on several meanwhile-space gardens – including the celebrated portable Skip Garden, which moved around King’s Cross as building proceeded around it – and the collaboration will continue here.
There are plans to build an office and classroom, using reclaimed materials and experimental sustainable techniques, such as cobbauge (cob combining the best of traditional French and British techniques), and handmade bricks and shakes. Locals are encouraged to get involved, while traineeships offer young people the chance to learn sustainable heritage building skills. Jan Kattein explains, “We need to make much more determined progress in reducing embodied carbon, and this project will set an ambitious precedent for how this can be achieved.”

Back inside, Alex Whitbread from FCBS points out, “If you’re leaving St Pancras on the Eurostar or going north on the East Coast Main Line, Author is the first building you see when you pop out of the tunnel.” Big track-facing windows in the scheme’s public spaces let tenants and toddlers alike sit and watch the trains. (Acoustic glass means there’s no noise nuisance.) It would have been folly to try to pretend the tracks aren’t there. Much better to do what the design team did and embrace them, Futurist style. Railways are what King’s Cross was all about, after all. Plus, there’s something strangely hypnotic about watching trains speed past to destinations unknown. It’s another unexpected win for the scheme.
The King’s Cross regeneration has created a human-friendly, multi-textured new neighbourhood: a good place to be. Author may not be the most glamorous part of the scheme, but by “leaning in” to the site’s challenges – and embracing everything from the triangular shape to the passing trains – the team has produced a big-hearted new square triangle, where people already love to live, and the wider community will be warmly welcomed in.
Project Team
Client Related Argent
Architect W1 Feilden Clegg Bradley Studios
Architect W2 and Masterplanner David Morley Architects
Architect W3 Haptic Architects
Architect Jan Kattein Architects
Interior Architect Conran and Partners
Project Manager Gardiner
Principal Designer David M. Eagle Ltd
Landscape Architect fabrik
Structural Engineer Ramboll
Services Engineer Hoare Lea
Infrastructure engineer Arup
Lighting Designer 18 Degrees
Area 21,700 sqm GIA
Cost Confidential
Completed April 2024
Boomers to Zoomers: Designing for the Generations

Building Design has launched a campaign focused on different intergenerational design needs.
In the coming months, Boomers to Zoomers will look at the underlying challenges we face in designing for different generations. It aims to highlight the need for architectural solutions that cater to all age groups.
The campaign will focus on a range of topics including designing for children and young people, intergenerational living and new models for housing, workplace issues, later-living and education and skills.
Email us at ben.flatman@bdonline.co.uk or use the hashtag #boomerstozoomers
BD’s campaign is being guided by an editorial panel, drawing on expert advisers from across architecture, planning and urban design. The panel includes:
- Dinah Bornat, founding co-director of ZCD Architects
- Alex Ely, founding director of Mae Architects
- Darryl Chen, partner at Hawkins Brown
- Satish Jassal, founding director of Satish Jassal Architects
- Kathy MacEwen, independent planning consultant and former head of planning and enabling at CABE
- Anna Mansfield, director at Publica
- Setareh Neshati, head of development at Westminster City Council
- Sarah Robinson, associate director at The King’s Foundation
- Peter Sofoluke, director at BPTW architects
Click here to find out more.



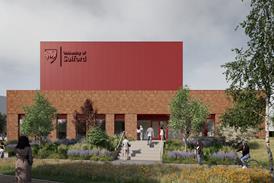
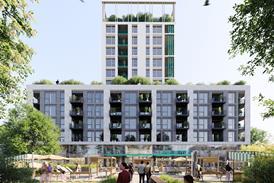




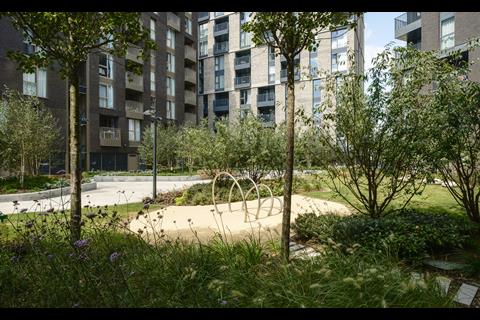
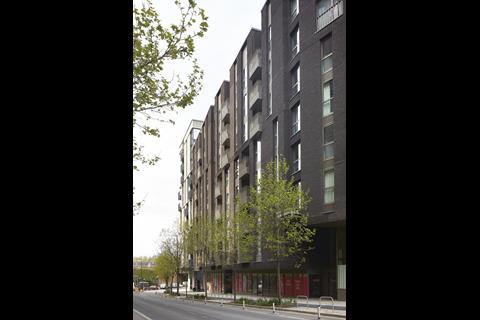
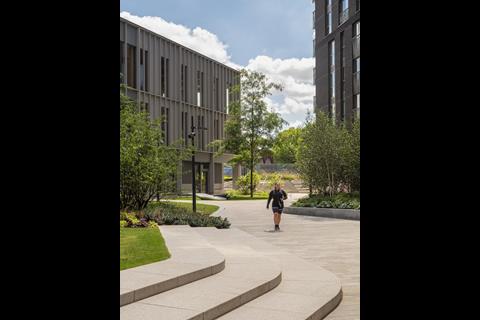
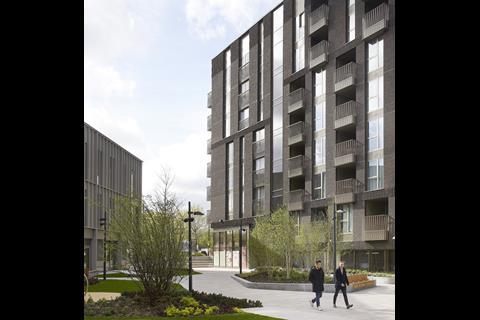
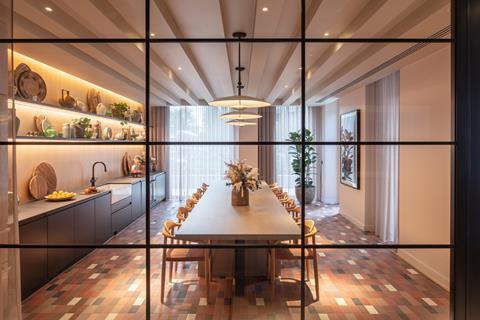
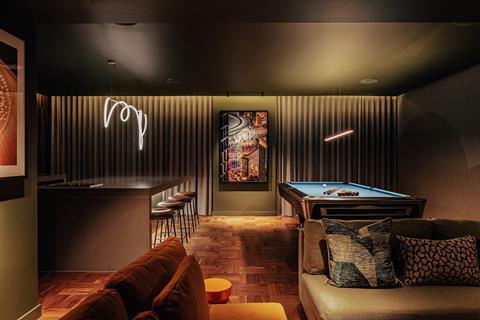

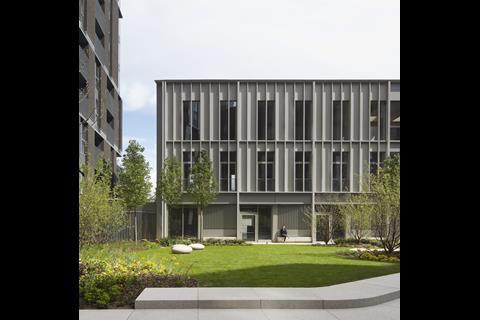
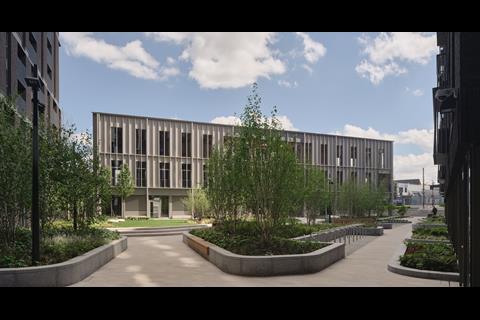
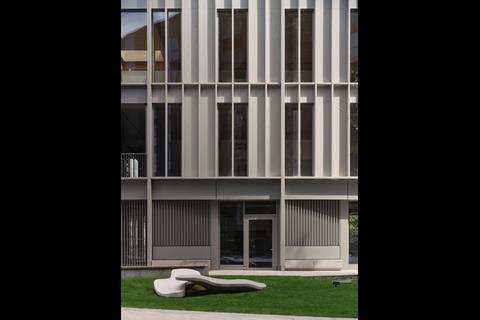
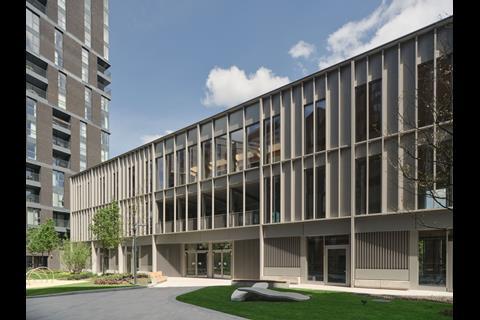
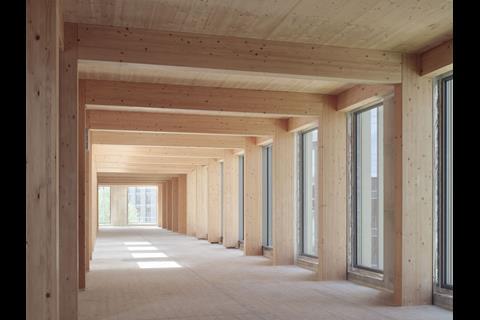







No comments yet