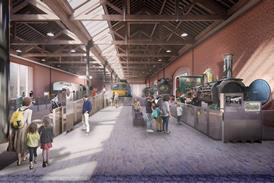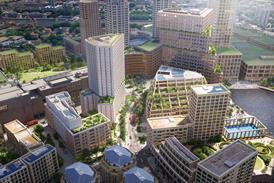- Home
 City of London to appoint architect to design firearms training facility for City police
City of London to appoint architect to design firearms training facility for City police Carmody Groarke gives preview of its revamped Manchester museum ahead of summer reopening
Carmody Groarke gives preview of its revamped Manchester museum ahead of summer reopening TP Bennett’s rethink on Canada Water scheme set to be approved next week
TP Bennett’s rethink on Canada Water scheme set to be approved next week What’s stopping us from better understanding our emissions?
What’s stopping us from better understanding our emissions?
- Intelligence for Architects
- Subscribe
- Jobs
- Events

2025 events calendar Explore now 
Keep up to date
Find out more
- Programmes
- CPD
- More from navigation items
AHMM rejigs Canada Water towers to comply with three new regulations

British Land sends practice back to the drawing board to add second staircases, a new facade and air conditioning
AHMM has been sent back the drawing board to overhaul a twin-tower scheme in Canada Water after the plans were hit by three separate regulatory changes.
The practice has submitted several amendments to Southwark council for the proposals, which are set to occupy Zone F of British Land’s 53-acre Canada Water masterplan, one of the biggest regeneration sites in London.
…
This content is available to registered users | Already registered?Login here
You are not currently logged in.
To continue reading this story, sign up for free guest access
Existing Subscriber? LOGIN
REGISTER for free access on selected stories and sign up for email alerts. You get:
- Up to the minute architecture news from around the UK
- Breaking, daily and weekly e-newsletters
Subscribe to Building Design and you will benefit from:

- Unlimited news
- Reviews of the latest buildings from all corners of the world
- Technical studies
- Full access to all our online archives
- PLUS you will receive a digital copy of WA100 worth over £45
Subscribe now for unlimited access.


