Practice tables ‘sensitive’ restoration and upgrade after brutalist South Bank offices get grade II listing
AHMM has reworked its plans to upgrade Denys Lasdun’s IBM building on London’s South Bank for the second time in a year after the brutalist block won a grade II listing from Historic England.
The practice’s original proposals for the office complex, completed in 1983, were floated early last year and envisaged the creation of an extra 20,000sq m of space through the addition of two new storeys.
But the scheme for Wolfe Commercial Properties Southbank – owned by the United Arab Emirates-based Easa Saleh Al Gurg Group – was drawn up before the building was listed, in part for its “architectural concordance” with the neighbouring National Theatre, also designed by Lasdun.
Post-listing changes to the scheme failed to win the support of campaign group the Twentieth Century Society and AHMM has now put new proposals out to consultation, which Wolfe says will “sensitively restore and upgrade the building”.
The proposals cut the amount of new space set to be created at the building down to 11,000sq m, which Wolfe said would support 950 new jobs – down from the 2,000 mooted in last year’s plans.
AHMM’s January 2020 proposals
However it said the proposals were a “respectful adaptation to the existing building” that would “significantly enhance its setting within the conservation area” and see the retention of more than 80% of the existing building’s structure.
AHMM director Simon Allford said the new design would “sensitively preserve” the architectural character of the building.
“The design will secure its long-term sustainable future as a 21st-century workplace that better engages with the surrounding public space on the South Bank,” he said.
>> Also read: AHMM lodges proposals to ‘update’ Lasdun’s IBM building
>> Also read: Setback for AHMM as Lasdun’s IBM building listed
“Our approach retains the majority of Sir Denys Lasdun’s building and the idea of floors as strata lifted off the brick podium and connected by sculptural staircases. The existing concrete cladding of strata and plant tower will remain the defining reality of the material palette and silhouette.”
Wolfe said it expected to submit a planning application for its proposals to Lambeth council in the coming months, following feedback from its pre-application consultation.
Stanhope is development manager on the project.
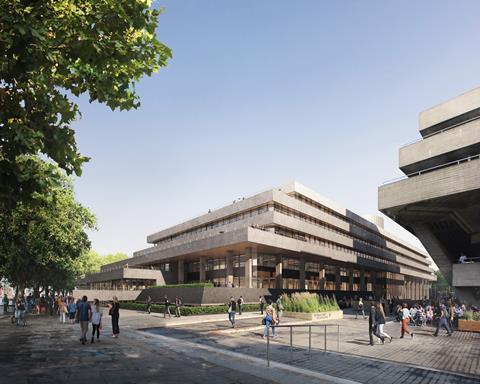


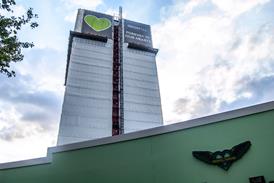

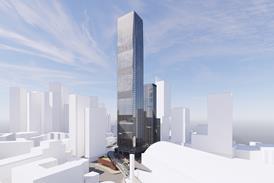
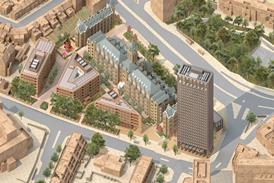



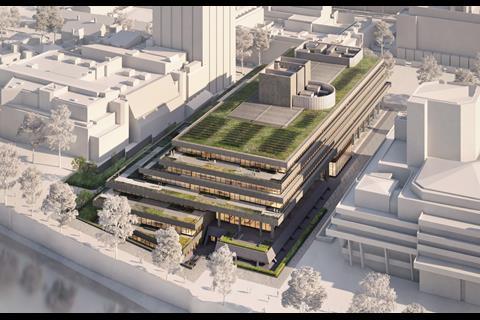
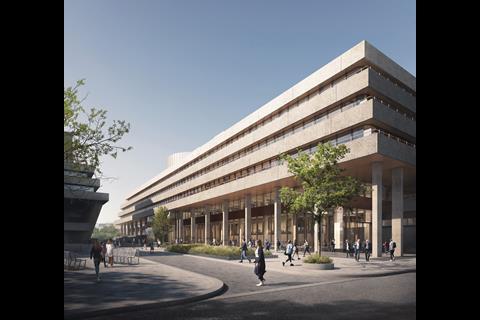

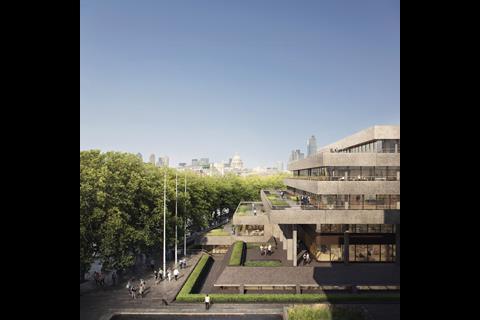
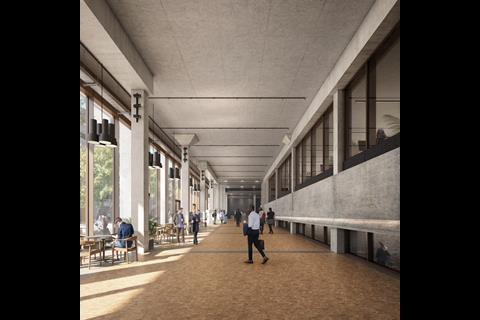
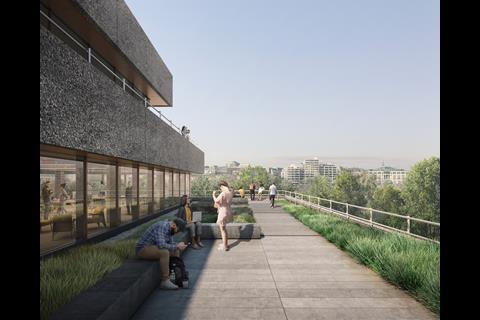
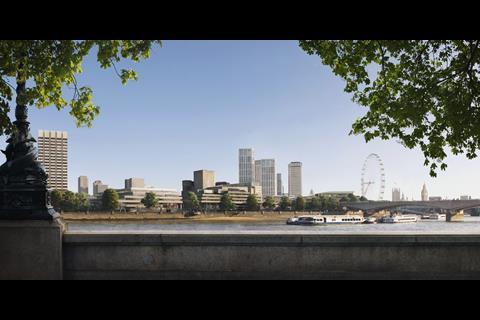
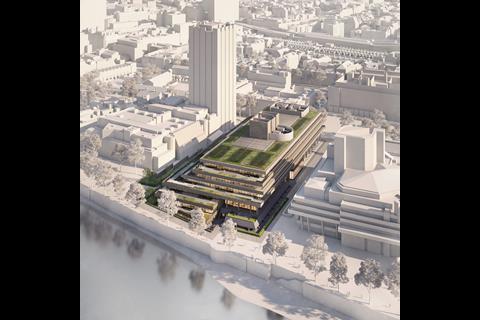
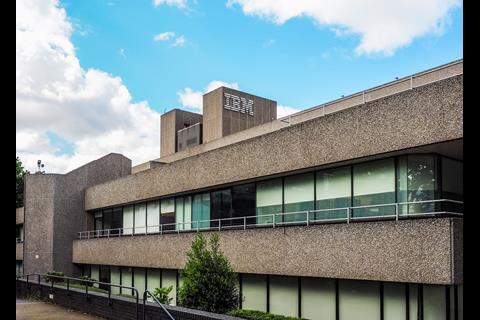

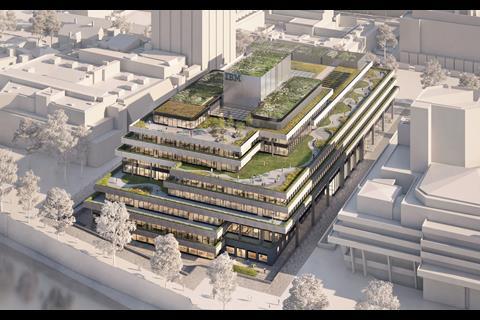
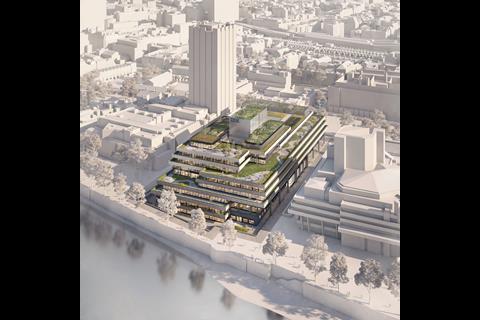
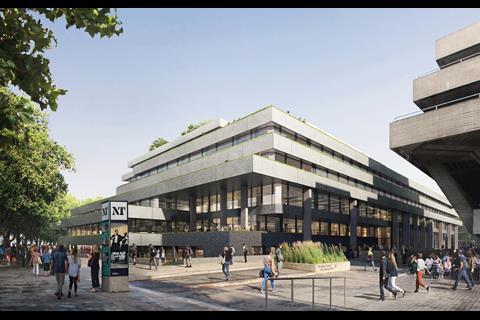







No comments yet