Proposals replace existing consent for 30-storey mixed-use scheme designed by Gensler
AHMM has submitted plans for a 27-storey office tower in Shoreditch on the fringe of the City of London.
The One Fairchild Street scheme, known as One Fair, would see 26,000sq m of office space built on a site just north of Liverpool Street station which has been vacant and hoarded since 2019.
Designed for developer Rocket Properties, the application would replace existing plans for a mixed-use scheme on the site designed by Gensler which were approved in 2016 but never started.
The former plans would have included 9,000sq m of office space, a hotel and retail space in a taller 30-storey and part seven and 10-storey building.
Rocket Properties purchased the land from previous developers HG Europe (Shoreditch) Ltd and Folgate Estates Limited and has replaced most of the scheme’s project team.
Aside from AHMM, firms working on the new plans include structural engineer WSP, project manager Cumming, heritage and townscape consultant Montagu Evans, planning consultant CMA Planning, PR consultant Kanda, placemaking consultant Ing and landscape architect MRG Studio.
CMA Planning is the only firm on the team that has held onto its role from the former scheme, which had Expedition Engineering as structural engineer, McBains Cooper as project manager and cost consultant and Space Hub as landscape architect.
The former proposals resulted only in the demolition of the land’s existing buildings, a Majestic Wine warehouse and a three-storey building occupied by the Chariots Roman Spa.
Rocket said the 0.3ha site, which is directly opposite Ballymore’s consented Bishopsgate Goodsyard scheme and on the main route from Shoreditch into Bishopsgate, was “extremely well connected” and in an area which is a “focal point” for growth.
> Also read: AHMM submits plans for Barbican-inspired co-living scheme
The new plans extend over a larger site than the former consent, encompassing a vacant site owned by Transport for London. This allows space for a larger scheme which includes a part seven, part eight-storey block fronting onto Shoreditch High Street, with the tower element to the rear.
Other schemes AHMM is working on in the City include the nearby 20-storey Edge Shoreditch building for developers Edge and Mitsui Fudosan which was submitted to Hackney council last year.
Thought to be worth more than £200m, the plans are a redesign of a former scheme on the site designed for the London Stock Exchange by Make.



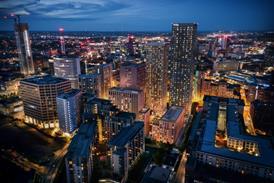
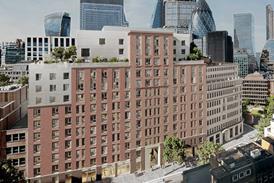
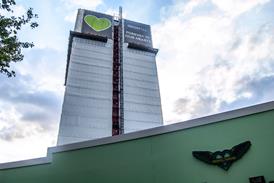



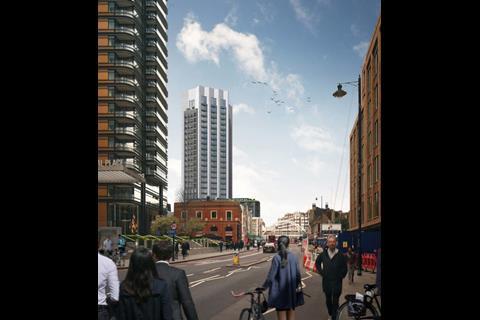
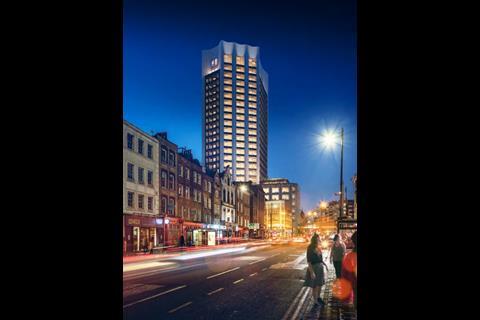
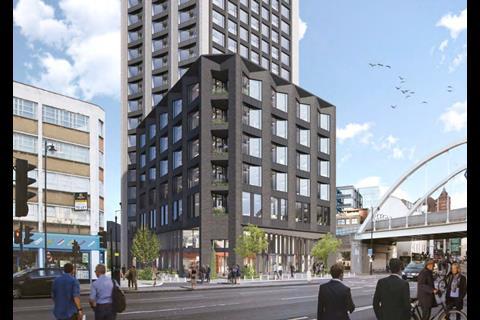
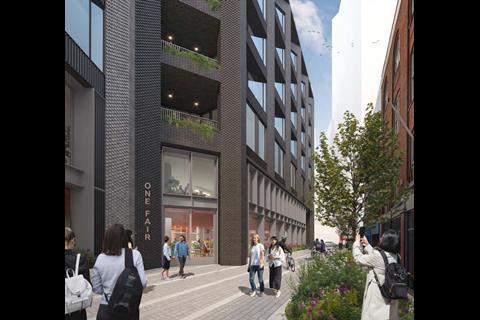
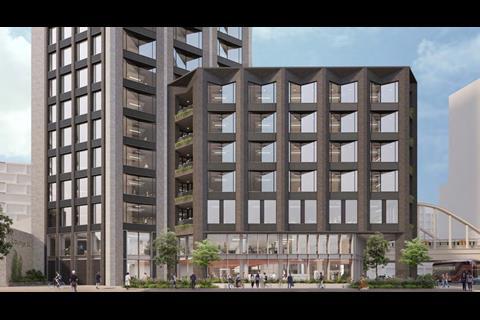
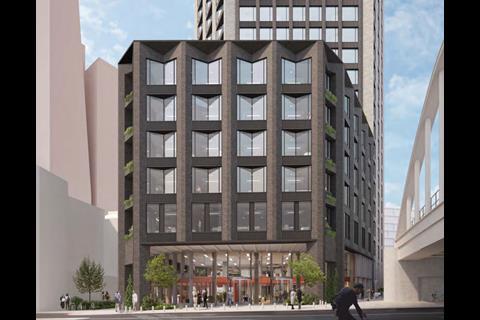
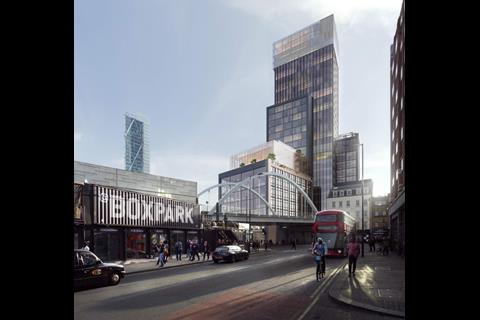
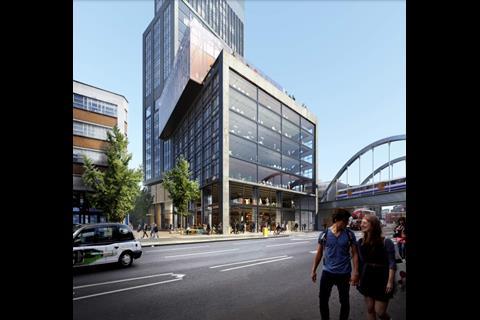
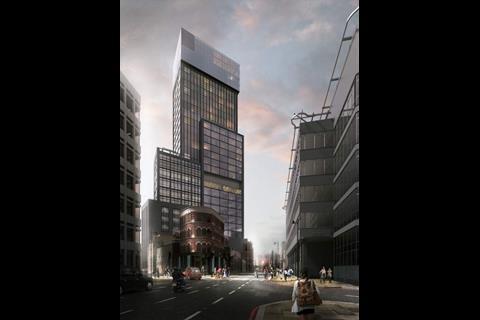
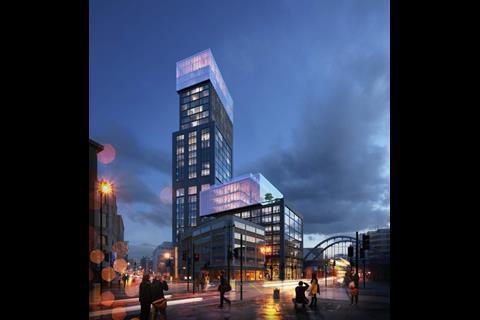







No comments yet