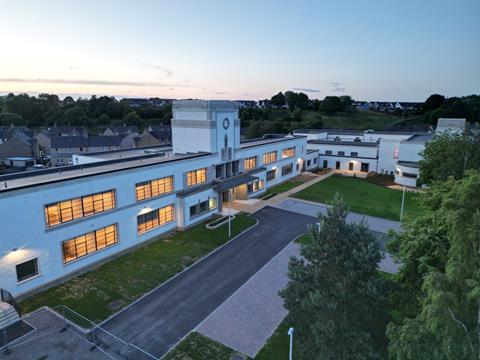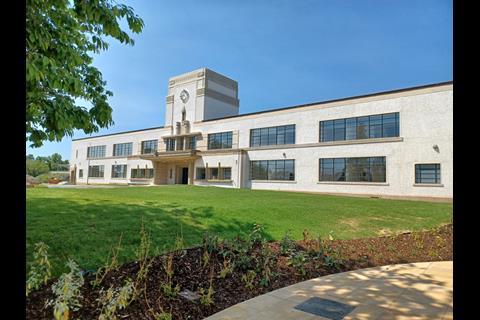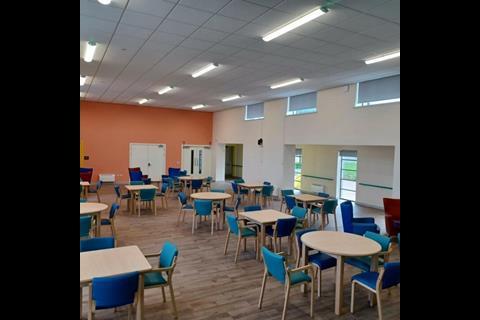Grade B-listed Kelso landmark transformed into 36-home extra-care facility
Aitken Turnbull Architects has repurposed a disused former school building in the Scottish Borders, turning it into a 36-home supported living facility for a local housing association.
Some members of the practice’s project team are former pupils of Kelso High School, which had stood vacant since the school moved to new premises six years ago.
Originally constructed in 1878, the Grade B-listed structure was rebuilt in 1939 in Art Deco style. It was bought by Eildon Housing Association in 2019 and has now been renamed Poynder Apartments.
Aitken Turnbull said its approach aimed to maintain the existing spaces and architectural features of the building such as the stairways and original stone features while stripping away later extensions and alterations that detracted from the Art Deco style.

New double-glazed windows were installed, replicating the original glazing pattens and proportions. New replacement render was selected with refence to original colour of the building.
Aitken Turnbull associate Ben Glennon was design-team leader for the project, which will also see new homes delivered in the old school grounds.
He said the repurposing of the former high school had added “significant value” to the wider project.
Wardell Armstrong was structural and civil engineering consultant; building contractor was M&J Ballantyne.






















No comments yet