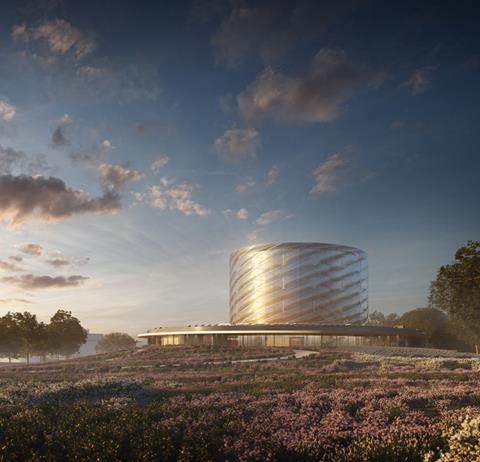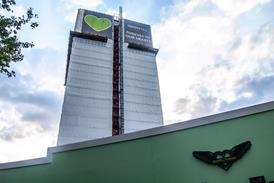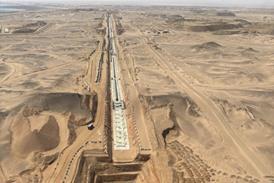Operations set to begin in 2027

Construction on AL_A’s nuclear fusion demonstrator is set to begin later this year after designs for the south Oxfordshire facility were green lit by planners.
Plans for the building at Culham Science Centre were drawn up in collaboration with General Fusion, Hatch and Arup.
The building’s translucent fabric wraps around the 38m high, concrete, cylindrical fusion hall at the centre of the facility, which houses General Fusion’s magnetised target fusion machine.
Daylit, naturally ventilated office spaces, workshops and laboratories are arranged in a loop around the fusion hall, allowing views into fusion and out onto green spaces.
The building, which is aiming for BREEAM excellent accreditation, will use waste heat from the fusion process to warm the building and sits within a generous, biodiverse landscape.
“The design projects a confident message to the public about the extraordinary potential of this technology,” said Amanda Levete, founder and principal at AL_A.
“It represents a clear shift in the relationship between environment and industry, moving from one of opposition to one of symbiosis.”
Last year, the British architect won an international competition to design the new Belgrade Philharmonic Concert Hall, the largest cultural project in Serbia.
> Also read: AL_A unveils ‘woodland oasis’ Maggie’s centre
The 10,500 sq m demonstration project will create fusion conditions in a power plant-type environment, but at 70% of the scale of a commercial plant.
General Fusion chief executive Greg Twinney described the scheme as “exceptionally functional and beautiful” and said the energy company anticipated commissioning its fusion machine in 2026, with full operations set to start early the following year.
South Oxfordshire District Council’s planning committee resolved to grant planning permission for the research facility at a meeting earlier this week, with one planning officer describing the building as being of “exemplary design and meticulously thought through”.
















No comments yet