Capella, the final residential building in the King’s Cross masterplan, provides 176 homes
Capella, the final residential building in the King’s Cross masterplan, has been completed by Allies and Morrison.
The 14-storey mixed-tenure apartment block is located on the northern edge of Lewis Cubitt Park and provides 176 homes, comprising 120 market-rate apartments and 56 socially rented units. It also includes retail spaces and shared tenant amenities.
The building is faced in cream-coloured brick, with white precast balconies and light green wave-like concrete panels, which aim to reference the lighter tones of nearby buildings such as Luma by Squire and Partners, while contrasting with the predominantly darker material palette around the park.
The ‘L’-shaped structure hosts a range of apartment types, including studios, four-bedroom homes, duplexes, and split-level units. On the 12th floor, five two-storey maisonettes with private rooftop gardens cap the building, aiming to articulate the skyline.
Graham Morrison, Partner at Allies and Morrison, said: “As the Google building completes King’s Boulevard to the south of King’s Cross, Capella completes Lewis Cubitt Park in the north. It follows the masterplan’s design principles to make a space, support the context and fulfil its brief in a straightforward and efficient manner.
“Its terrace of towers defines the edge of Lewis Cubitt Square and its tenure-blind form adjusts to and completes Keskidee and Chilton Squares. It has been fulfilling to start the masterplan with a sketch and to finish it with one of our buildings.”
The southern facade is staggered to maximise views towards Lewis Cubitt Park, while the northern side features a balconied elevation bookended by framed facades on Keskidee Square and Chilton Square.
Internally, apartments are accessed via double-loaded corridors from two daylit lobbies. The layouts, designed by interior architecture and design practice Johnson Naylor, aim to balance efficiency with liveability, providing clear routes from lobbies to residences. All units have either a balcony or terrace. Both market and socially rented apartments share access to a 260m² roof garden.
The building’s overall form and facade composition were developed to align with the King’s Cross masterplan’s principles, which guide massing, orientation, and frontages without dictating stylistic uniformity.
Fiona Naylor, founding partner at Johnson Naylor, emphasised the importance of collaboration, stating: “True collaboration with the design and construction team is critical to achieving excellence and maintaining the integrity of the design. Collaborating with Allies and Morrison holistically from the original masterplan massing has allowed the integration of our thinking on the internal space to link seamlessly with the vision for the building’s exterior.”
Anthony Peter, development director at Related Argent, added: “Capella is the final residential building to complete at King’s Cross, bringing us another step closer to the overall completion of the estate. It has been wonderful to watch this beautifully designed building go from a wire-framed block within a masterplan to a living, breathing building that people can now call home.”
The King’s Cross masterplan, a 67-acre redevelopment co-masterplanned by Allies and Morrison and Porphyrios Associates, has transformed the former industrial site into a vibrant mixed-use neighbourhood. Encompassing residential, commercial, cultural, and public spaces, the masterplan prioritises connectivity, sustainability, and placemaking. The overall development was shortlisted for the 2024 Stirling Prize.
Downloads
Ground Floor Plan
PDF, Size 0.5 mbTypical Floor Plan
PDF, Size 1.23 mbSection CC
PDF, Size 0.14 mb


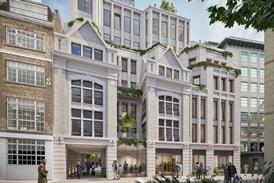
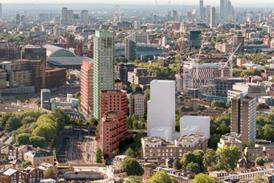

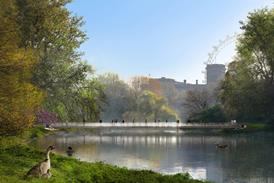



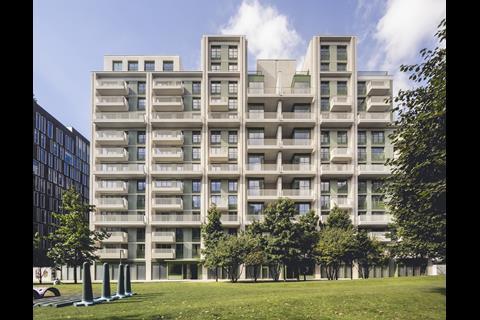
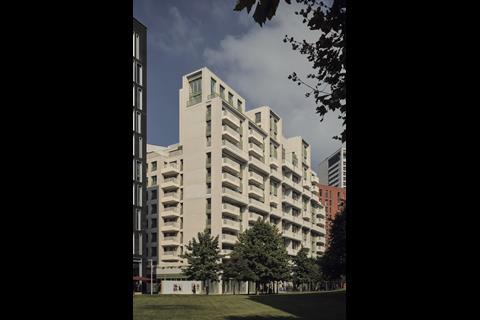
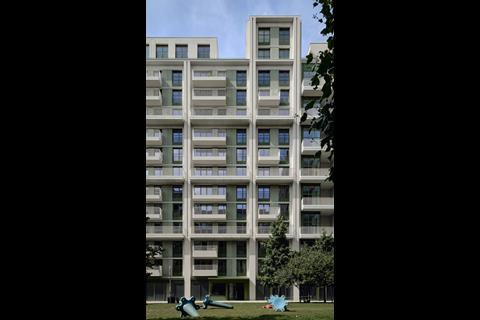
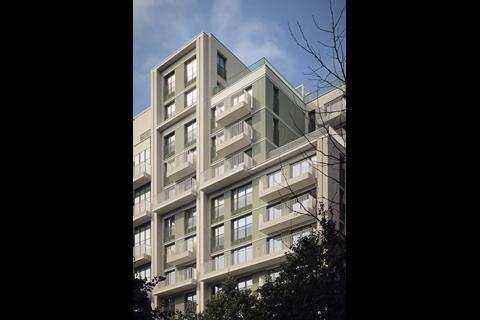
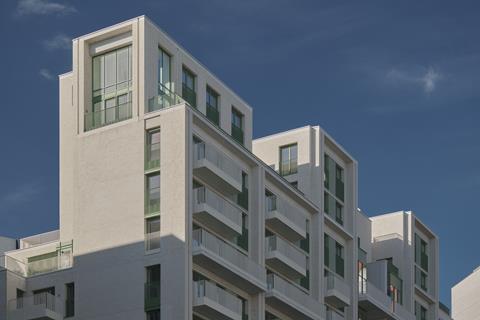
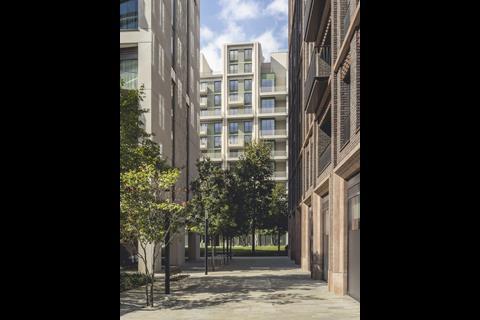
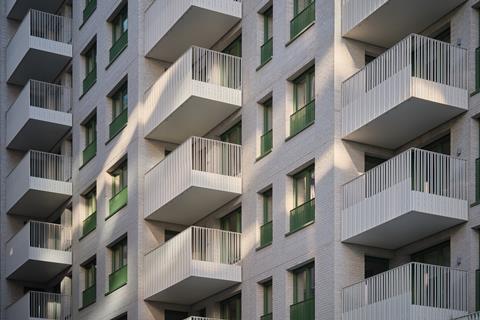
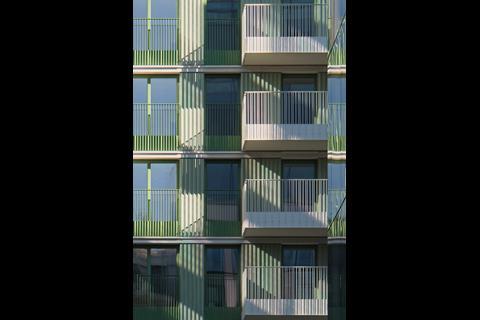
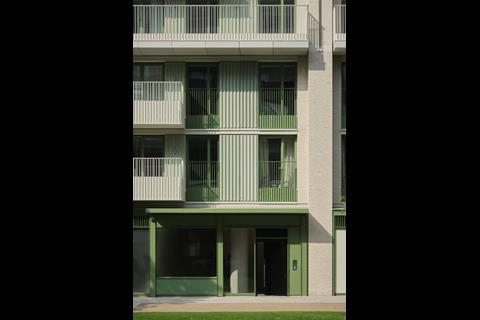
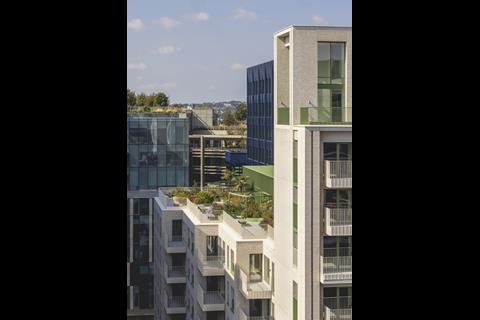
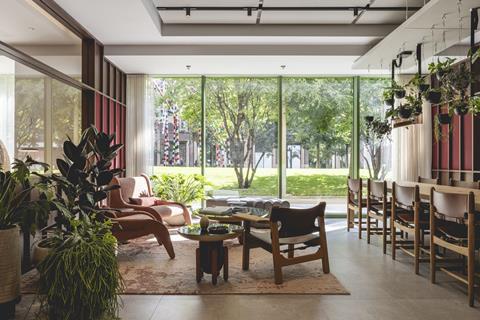
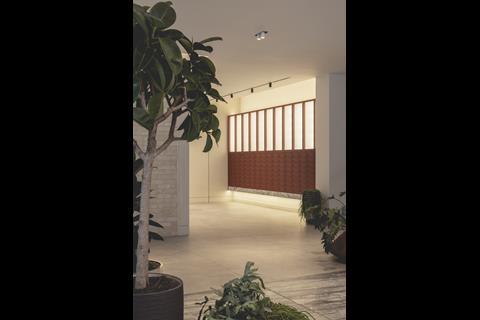
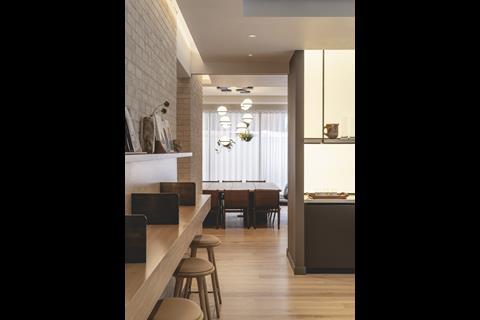
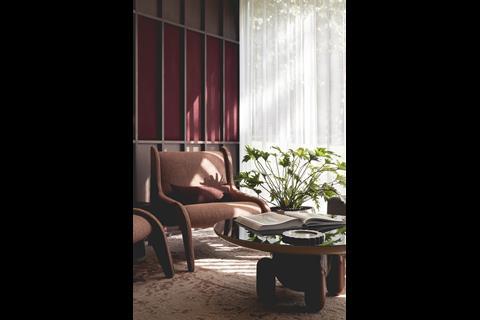
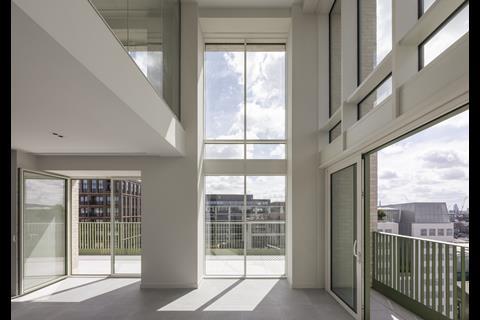
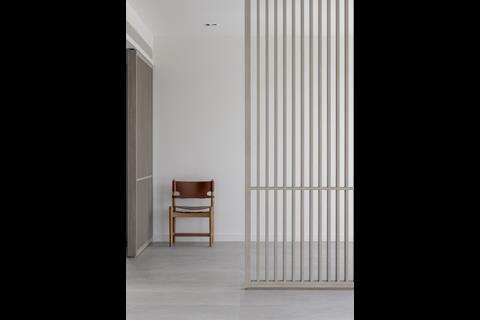







No comments yet