Practice delivers 598 homes, shops, cafés and a school extension on site of former telephone exchange
Allies & Morrison’s Keybridge development delivers 598 new homes on a 1.19ha south London plot with a mix of typologies that nods to the area’s historic buildings, and its emerging high-rises.
The project, for clients Mount Anvil and BT Property, is on the site of British Telecom’s former Keybridge building at Vauxhall, which was home to the UK’s first digital telephone exchange.
Allies & Morrison won permission to replace the 1970s brutalist block by GW Mills & Associates with a residential-led scheme in 2014.
The completed project, which sits within the Vauxhall Nine Elms Battersea Opportunity Area, also includes shops, cafés, small business units and new space for Wyvil Primary School.
Keybridge’s new homes are delivered in towers of 36, 22, and 18 storeys, as well as eight-storey mansion blocks with retail units at ground-floor level, and a single four-storey block that contains 10 townhouses.
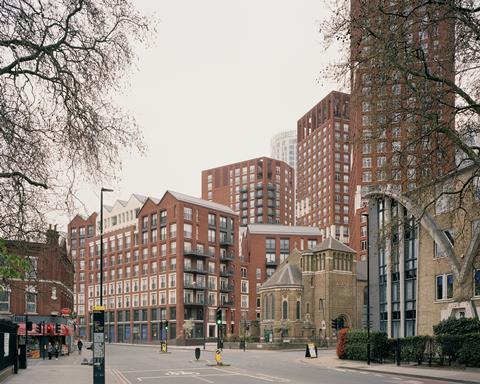
The school extension is at the base of the 18-storey tower, opposite the main primary school. Allies & Morrison’s design repurposes an existing basement to create a new top-lit school hall for pupils.
The practice said it understood the site as a “hinge” between diverse conditions: emerging high-rise buildings to the north, the elevated tracks of the main line to Waterloo Station, Vauxhall Park, a red-brick terrace of shops, St Anne and All Saints Church, and a large builders’ yard.
It said Keybridge demonstrated how a variety of residential typologies could be brought together to complement current and emerging contexts.
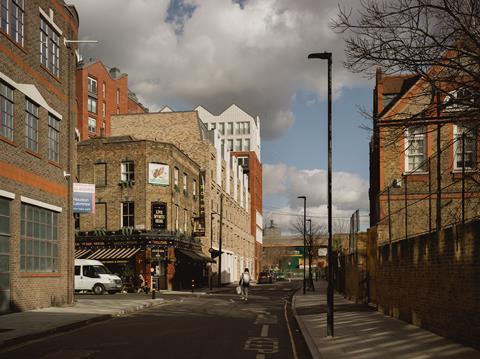
Alfredo Caraballo said the practice had taken inspiration from historic terraces, warehouses and updates of the residential mansion for the project to deliver an unusually rich group of building types.
“Keybridge is a pivotal scheme in our practice’s continuous exploration of high-density housing and the positive role it can play in city making,” he said.
“The project is conceived as a typological ensemble acknowledging the very different context conditions around it with a mix of tall buildings, mansion blocks and low-rise blocks.
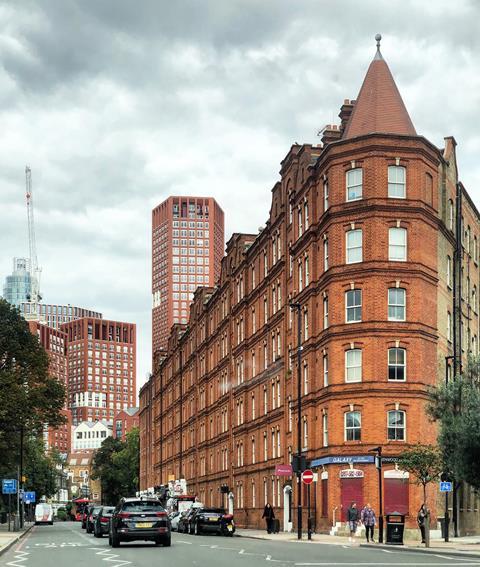
“This richness is complemented by a diverse set of uses beyond housing with places to work, places to eat and drink and places to learn, with the integration of a new primary school.
“Keybridge’s picturesque diversity, in terms of typologies, uses and form produces not only a textured and interesting new piece of the city, but ultimately a nice place to live.”
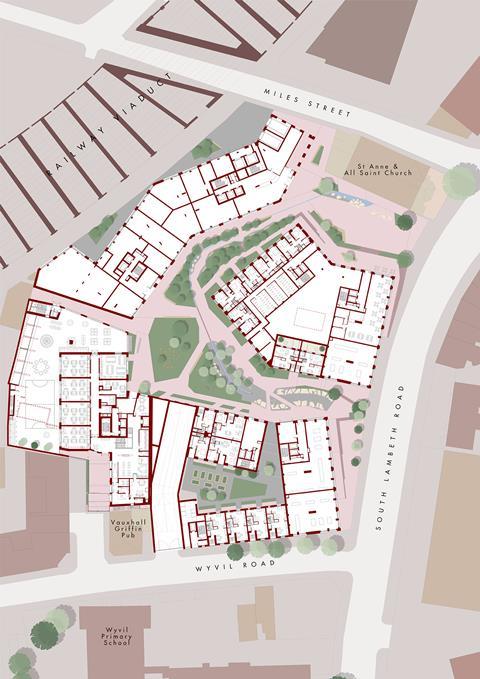


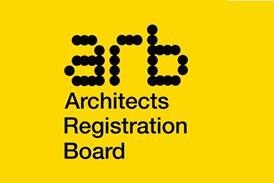
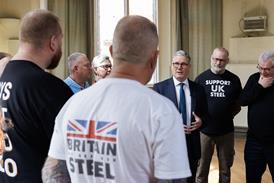
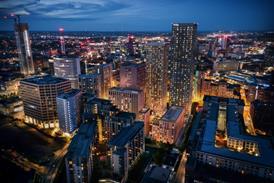
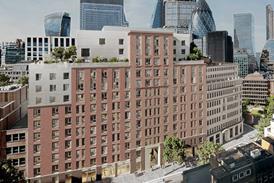



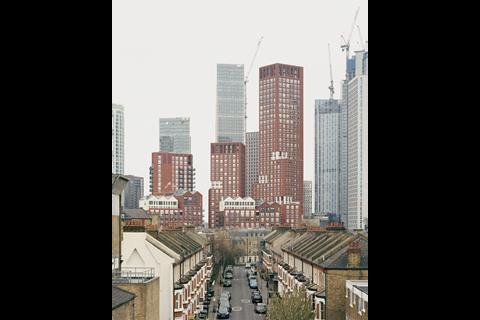
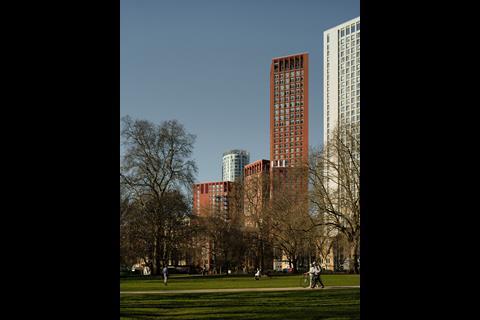
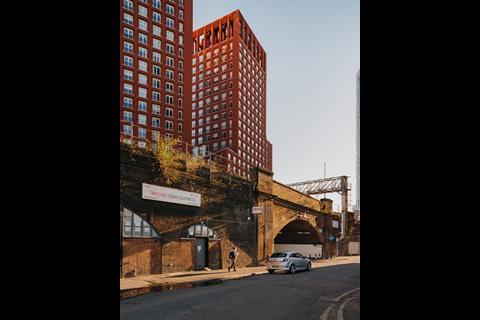
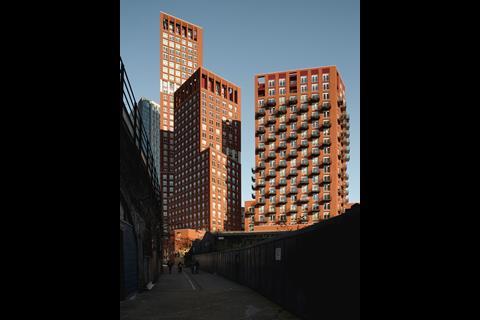
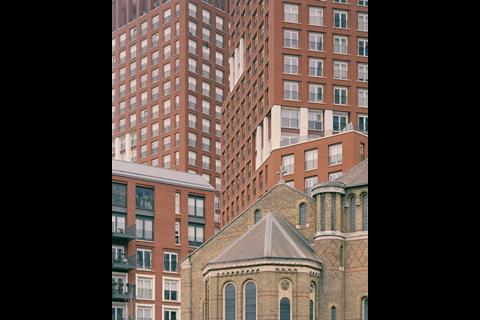
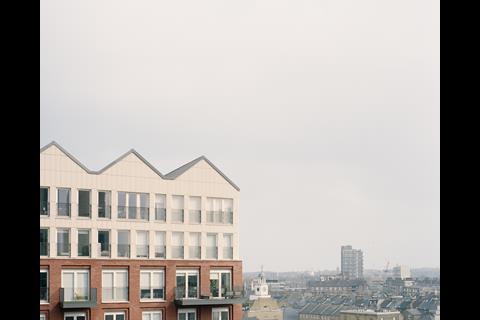
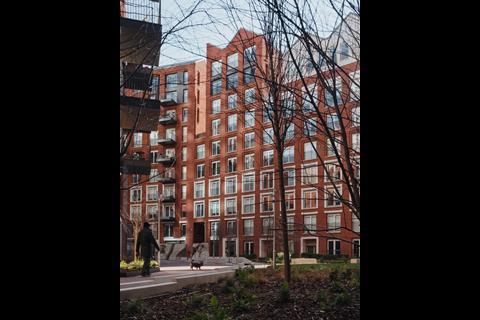
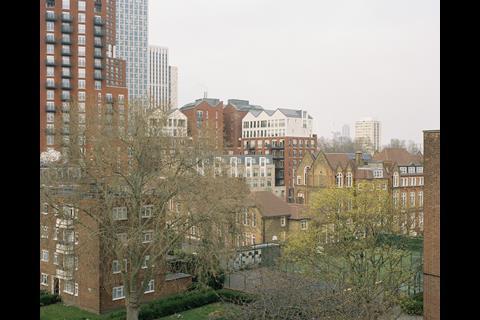
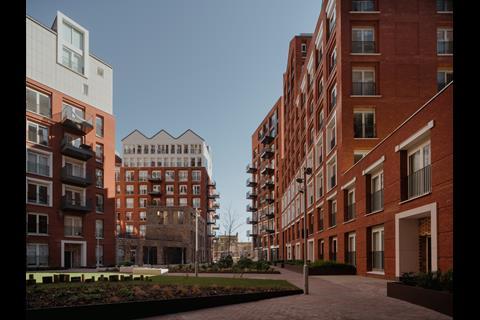
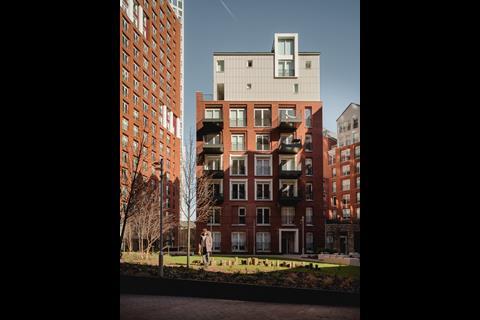
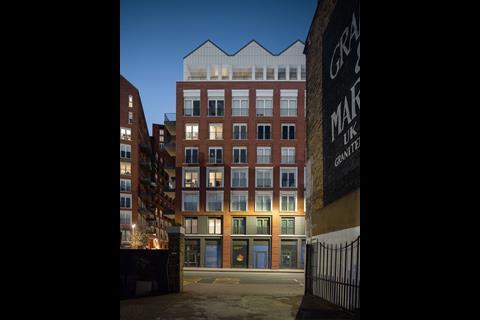
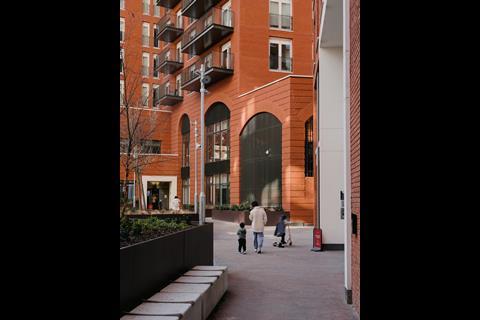
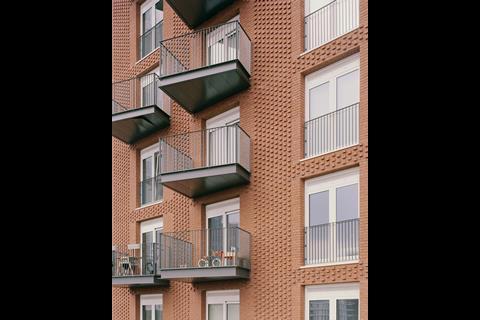
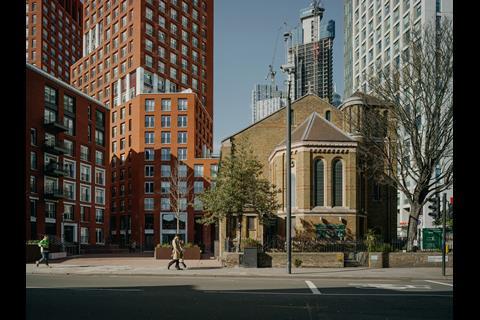


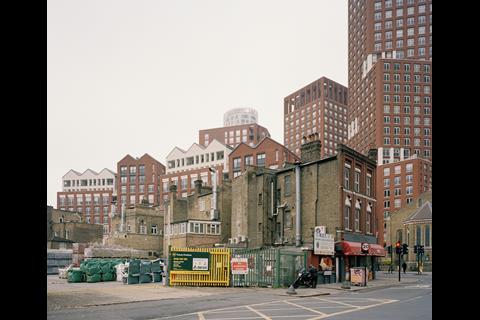

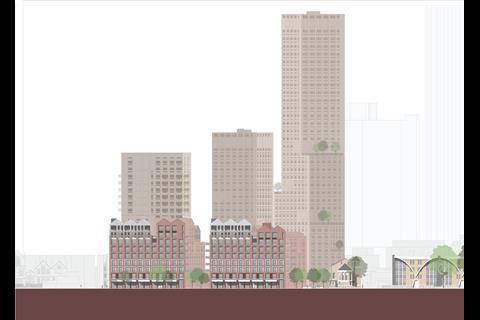
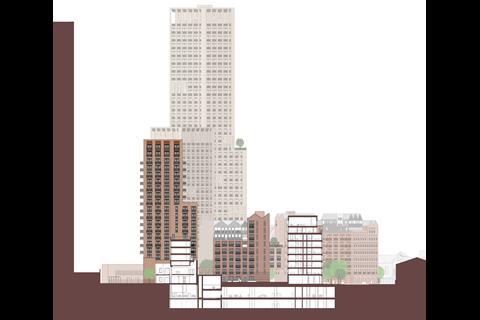
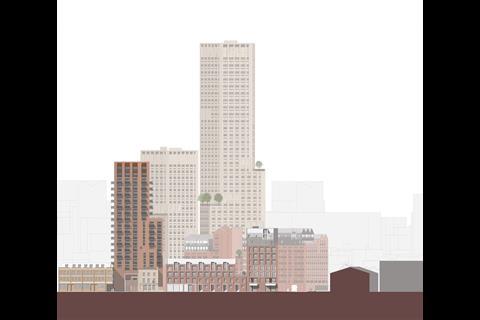








5 Readers' comments