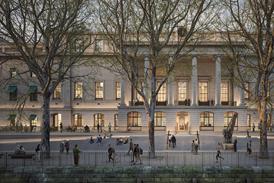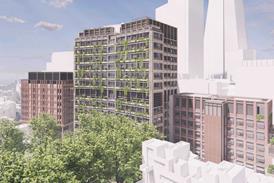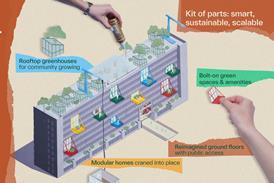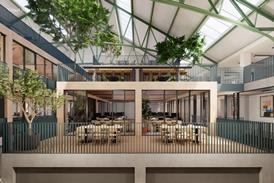Unit 440, a 11,000 sqm development at Cambridge Science Park, engineered by Webb Yates and Buro Happold, will deliver flexible lab and office space

Allies and Morrison have received planning permission for Unit 440, a 11,000 sqm workspace at Cambridge Science Park (CSP). The scheme was approved by both Cambridge City Council and South Cambridgeshire District Council.
The building, designed to accommodate tenants in research, development, technology, innovation, and life sciences. The project team includes Webb Yates, Buro Happold, and Bidwells.
Trinity College, which owns CSP, aims for Unit 440 to embody their commitment to sustainability. The building design incorporates low-carbon features and a strong emphasis on environmental resilience, with on-site energy generation, and effective water management.
The structure utilises a hybrid timber-concrete composite design, which is intended to significantly reduce embodied carbon while maintaining functional flexibility for laboratory and office spaces.

Eric Martin, Director of Allies and Morrison’s Cambridge Studio, said: “This was an exceptional opportunity to advance the practice’s work in life sciences underpinned by our sustainability strategy. Responding to Trinity College’s ambitious brief, Unit 440 establishes a benchmark for sustainable design of lab-enabled buildings.
“We have been privileged to lead a talented design team that pushed the boundaries of this typology where every aspect was scrutinised and developed to achieve an efficient, elegant, and expressive building that embodies the step change envisioned for the Cambridge Science Park.”
The landscape surrounding the new building integrates with the existing green infrastructure at CSP, and is designed to enhance biodiversity and stormwater management. The design includes a central courtyard that allows natural light and ventilation, as well as a south-west facing terrace with views over Cambridge.

Harry Bocking, Senior Engineer at Webb Yates, said: “The challenge of vibration control in laboratory structures requires the careful tuning of mass and stiffness. Traditionally, this has been achieved by means of carbon-intensive reinforced concrete.
“With Unit 440, Webb Yates Engineers have broken this mould by instead employing a cutting-edge timber and pre-cast concrete composite ‘kit of parts’; timber stiffening ribs provide stiffness, while concrete planks provide mass. This significantly reduces the volume of concrete in the floor slabs when compared to traditional solutions.
“Innovative cut-outs in the timber beams enable integrated service distribution, and this reduces the required floor-to-floor height when compared with a waffle slab. As a result, the overall building height can also be reduced, with multiple related benefits.
“The project marks a significant step in the application of lower carbon hybrid structures, which is something that Webb Yates has been advocating, researching, and developing over the last decade.”
Jamie Trivedi-Bateman, Director of Investment, Property, at Trinity College Cambridge, said: “We are delighted that the Joint Development Control Committee unanimously supported our exciting proposals for Unit 440 at the Cambridge Science Park. Working in close collaboration with the Greater Cambridge Shared Planning team as well as the Cambridgeshire Quality Panel was instrumental to the success of the application, and we are grateful for their clear guidance and valuable feedback throughout the process.
“This new, landmark building will meet the clear and critical demand for flexible lab and office space within the employment cluster that we have curated at the Science Park. Our commitment to providing modern, sustainable spaces will continue to enhance the Science Park’s reputation as a globally competitive science and innovation district.”
The building targets several environmental performance benchmarks, including BREEAM Outstanding, Passivhaus (pilot scheme), EPC A, WELL Ready, and Nabers 5* for office spaces.
Cambridge Science Park was established over 50 years ago and is home to more than 170 companies and 7,000 people working across the life sciences, technology, and research sectors.
Project team:
Architect: Allies and Morrison
MEP: Buro Happold
Structural engineering: Webb Yates
Sustainability and Passivhaus: Buro Happold
Facade: Buro Happold
Landscape: Allies and Morrison
Acoustics: Sandy Brown
Fire: The Fire Surgery
Transport: KMC
Cost: CB3
Planning: Sphere 25
BIM: Allies and Morrison
Project management: Bidwells


















No comments yet