Practice calls time on piecemeal extensions at former pub in conservation area
AR Design Studio removed a hotchpotch of single-storey extensions to a grade II-listed 18th century home in Winchester, and replaced them with a decidedly 21st century version.
The practice’s Artist’s House project delivered a new single space that reconnects the various components of the property – which was a pub until 1903 – and opened it up again to its garden.
AR Design Studio, which is based in Winchester, said key to the project was “pulling the extension away from the original rear wall of the house”, and bridging the gap with a full-width rooflight that allows natural light in.
The feature also ensures a clear distinction between the new elements of the conservation-area property and the old.
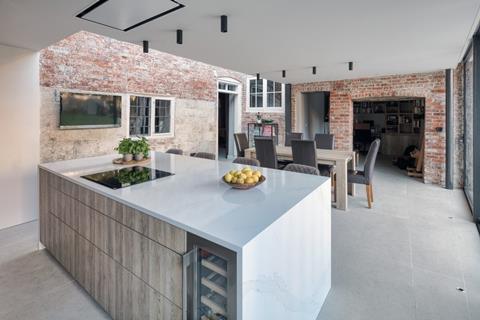
The practice said it had chosen a “deliberately muted” material palette to draw attention to the fabric of the original listed components of the house, with timber used alongside aluminium fascias and a light grey tile to soften its appearance.
The original red brick and stone walls had several past layers of paint removed to restore the appearance of the full two-storey wall and enable it to form the backdrop of the extension.
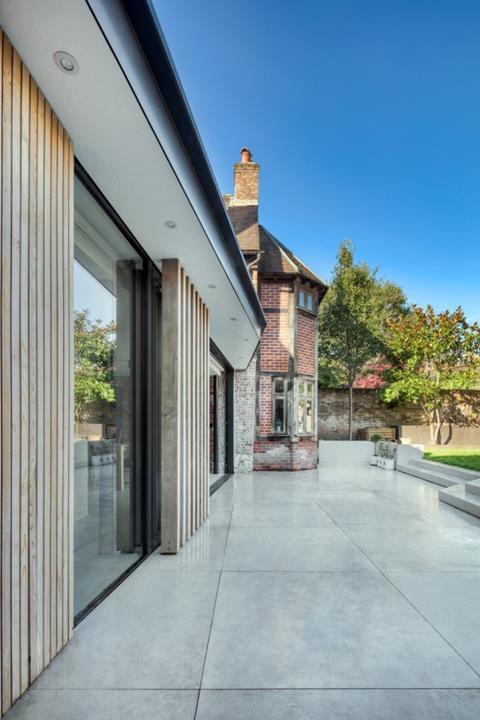



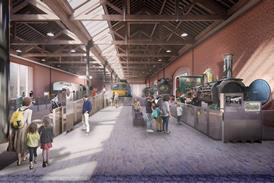





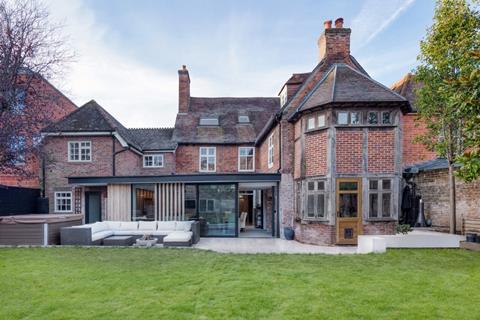


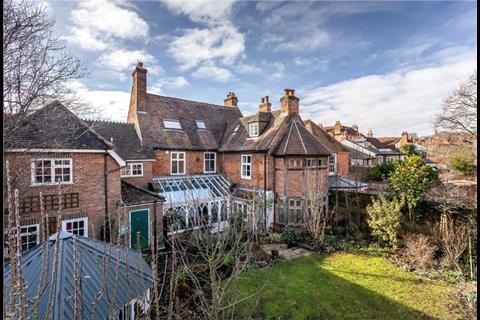







No comments yet