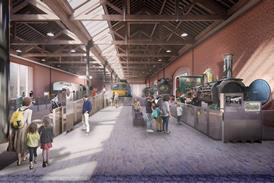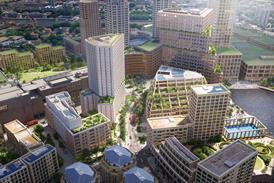- Home
 City of London to appoint architect to design firearms training facility for City police
City of London to appoint architect to design firearms training facility for City police Carmody Groarke gives preview of its revamped Manchester museum ahead of summer reopening
Carmody Groarke gives preview of its revamped Manchester museum ahead of summer reopening TP Bennett’s rethink on Canada Water scheme set to be approved next week
TP Bennett’s rethink on Canada Water scheme set to be approved next week What’s stopping us from better understanding our emissions?
What’s stopping us from better understanding our emissions?
- Intelligence for Architects
- Subscribe
- Jobs
- Events

2025 events calendar Explore now 
Keep up to date
Find out more
- Programmes
- CPD
- More from navigation items
Associated Architects’ Brum towers set for approval

Planners support 53-storey and 41-storey blocks earmarked for northern edge of city centre
Associated Architects is poised to get the green light for a twin-tower scheme on the north-east fringe of Birmingham city centre.
The city-based practice’s proposals for Woodbourne Group would deliver a 53-storey tower and a 41-storey sister block at Dartmouth Circus, along with two other buildings – of nine and 14 storeys.
The Curzon Wharf scheme would replace a low-rise industrial estate with up to 620 new homes, 732 student units, 12,000sq m of office or research-and-development space, and retail and leisure space.
…
This content is available to registered users | Already registered?Login here
You are not currently logged in.
To continue reading this story, sign up for free guest access
Existing Subscriber? LOGIN
REGISTER for free access on selected stories and sign up for email alerts. You get:
- Up to the minute architecture news from around the UK
- Breaking, daily and weekly e-newsletters
Subscribe to Building Design and you will benefit from:

- Unlimited news
- Reviews of the latest buildings from all corners of the world
- Technical studies
- Full access to all our online archives
- PLUS you will receive a digital copy of WA100 worth over £45
Subscribe now for unlimited access.


