Practice designs 8,000sq m net-zero building for Arts University Bournemouth
Ayre Chamberlain Gaunt has submitted plans for a £41m new building for Arts University Bournemouth.
Earmarked for a plot south of the AUB’s Poole campus, the 8,000sq m building will be constructed in phases, each of which will deliver a portion of social, teaching and ancillary space.
Ayre Chamberlain Gaunt said the four-storey building would be net-zero in both embodied and operational energy, in line with AUB’s commitment to carbon neutrality.
The building has been designed so that its larger teaching areas are south-facing to take advantage of winter solar gain. Meanwhile, a top-lit central atrium running the length of the building provides natural ventilation and a series of break-out and independent study bridges for students and staff.
A gallery link intersects the building through the ground floor. It serves as a sculptural piece and also as a way for students to showcase their artwork – additionally, it provides a through-route to the existing campus, encouraging students to interact with peers’ art.
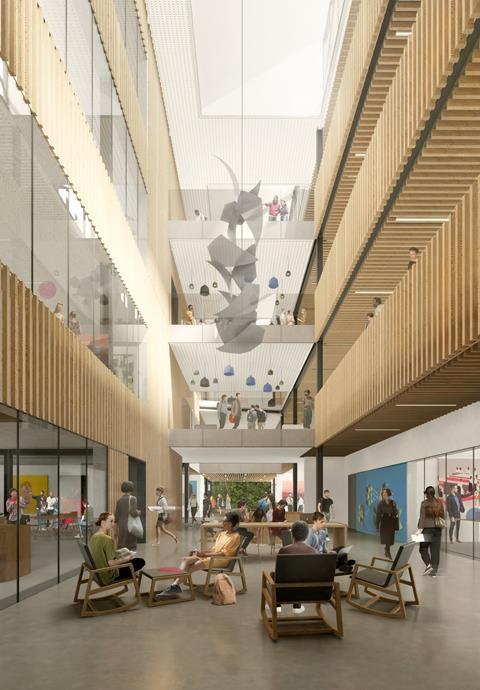
The building will feature a steel frame with cross-laminated timber floor planks. It will be clad in Portland stone.
Ayre Chamberlain Gaunt said it expected Bournemouth Borough Council to determine the application later this year.
The project team also includes landscape consultants UBU Design, Faithful & Gould as project manager and cost consultant, planning consultancy Turley, and engineering consultancy Hydrock.
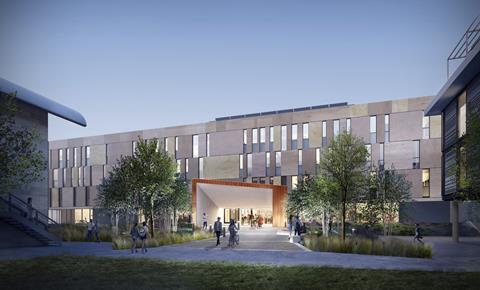









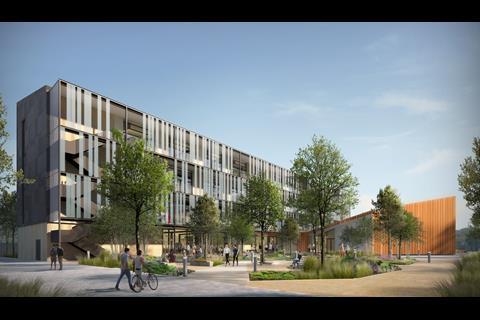


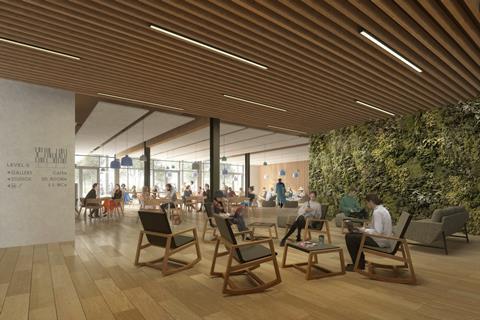
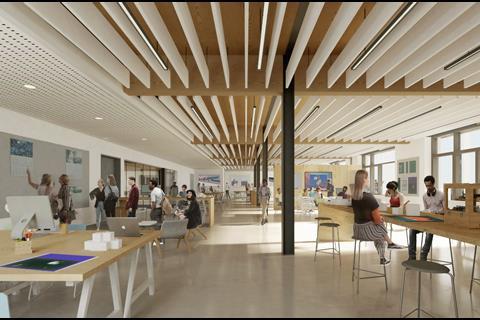







No comments yet