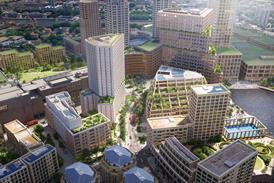- Home
 City of London to appoint architect to design firearms training facility for City police
City of London to appoint architect to design firearms training facility for City police Carmody Groarke gives preview of its revamped Manchester museum ahead of summer reopening
Carmody Groarke gives preview of its revamped Manchester museum ahead of summer reopening TP Bennett’s rethink on Canada Water scheme set to be approved next week
TP Bennett’s rethink on Canada Water scheme set to be approved next week What’s stopping us from better understanding our emissions?
What’s stopping us from better understanding our emissions?
- Intelligence for Architects
- Subscribe
- Jobs
- Events

2025 events calendar Explore now 
Keep up to date
Find out more
- Programmes
- CPD
- More from navigation items
Balfron Tower makeover slammed by campaigners

First glimpse of grade II* brutalist block’s new look ‘confirms worst fears’
Campaign group the Twentieth Century Society has said the first public views of new fenestration installed at Ernő Goldfinger’s grade II* Balfron Tower has confirmed its worst fears about the building’s renovation.
Screening was last week removed from the top few storeys of the brutalist landmark in east London, built between 1965-1967 as social housing and now being redeveloped by housing association Poplar Harca in conjunction with developer Londonewcastle and Telford Homes.
Project architect Studio Egret West won planning consent to strip and refurbish the 146-home block in 2015 as part of plans to convert the building into private luxury homes. The changes are in line with that approval, which had the support of government heritage advisor Historic England.
…
This content is available to registered users | Already registered?Login here
You are not currently logged in.
To continue reading this story, sign up for free guest access
Existing Subscriber? LOGIN
REGISTER for free access on selected stories and sign up for email alerts. You get:
- Up to the minute architecture news from around the UK
- Breaking, daily and weekly e-newsletters
Subscribe to Building Design and you will benefit from:

- Unlimited news
- Reviews of the latest buildings from all corners of the world
- Technical studies
- Full access to all our online archives
- PLUS you will receive a digital copy of WA100 worth over £45
Subscribe now for unlimited access.


