Plans for eight-storey facility backed by Camden council despite outcry from locals over daylight and heritage concerns
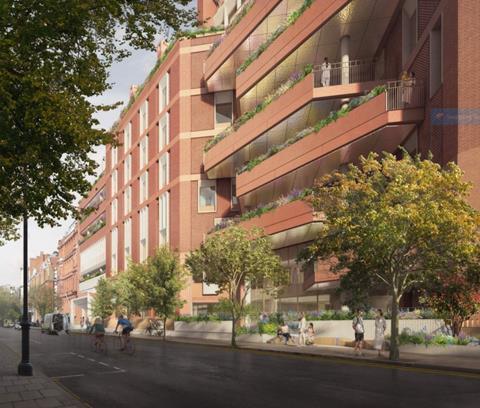
BDP’s plans to demolish and rebuild the entrance building of Great Ormond Street Hospital in central London are set to be given the go ahead this week.
Camden council’s planning officer has recommended the Bloomsbury hospital’s latest major redevelopment scheme for approval at a committee meeting tomorrow evening.
The fourth phase of the masterplan drawn up in 2015 will see the site’s four-storey building fronting Great Ormond Street, which is no longer considered fit for purpose, replaced by a much larger eight-storey block housing a new children’s cancer centre for the treatment of rare and difficult to treat cancers.
It will also contain a new school for patients at ground floor level and a new hospital entrance, replacing the current glass-covered walkway which leads off Great Ormond Street.
Sisk has already been appointed as main contractor and has drawn up detailed plans as part of the planning application outlining how it would build out the scheme on the highly constrained site.
Cost consultant McBains and medical equipment specialist MTS Health are also on the project team with Turley on board as planning and heritage consultant.
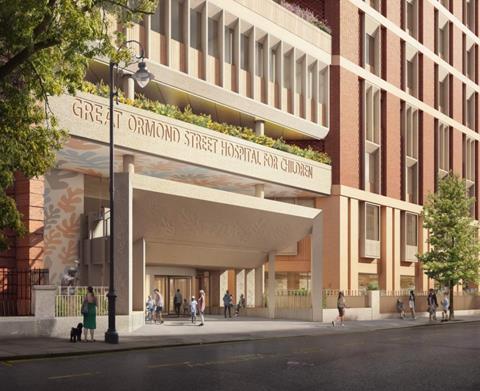
The proposed new block is located within the Bloomsbury conservation area and is directly opposite a row of grade II-listed townhouses which have resulted in a number of design tweaks during pre-application talks.
Historic England warned in June last year there would be a “major and lasting impact” on the conservation area and the setting of the listed buildings.
The Society for the Protection of Ancient Buildings also said it was “greatly alarmed” that the new building would overwhelm the setting of the houses, which it described as some of the “rarest and most remarkable” surviving terraces of late 17th and early 18th century houses in London.
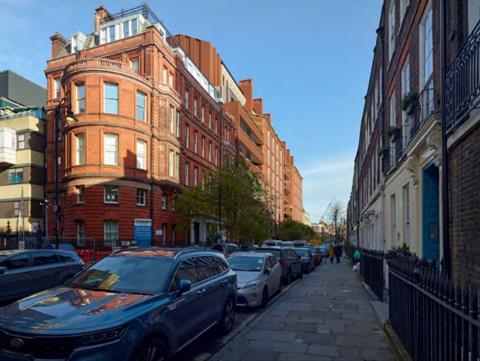
Nearly 130 objections were lodged against the scheme, which will significantly reduce daylight for nearby properties. One local group said the hospital’s community engagement had been “totally inadequate” and the council would be demonstrating a “catastrophic” failure to ensure a proper consultation if the scheme was approved.
But the planning officer’s report said the new children’s cancer centre could not be provided in a smaller building and would provide significant public benefits that outweigh any perceived harm to the site’s surroundings.
Camden’s independent design review panel also concluded the scheme was a high quality design that would provide a much more welcoming entrance to children and families.
The hospital said the new building will mark a “step change” in the environment it can offer to patients, some of whom are currently treated in buildings dated to the 1930s. New facilities would include en-suite rooms with specialist ventilation and space for parents and carers to stay and space for children to play.
The ground floor school will contain performance space and dedicated areas for children of different ages, along with treatment rooms so children will not have to return to their wards for treatment.
The block would also be topped with a roof garden split into three areas, an open “glades” for group gatherings, an “enchanted forest” for exploring and a “secret garden” containing calm and contemplative spaces.
Parts of the hospitals’ redevelopment which have already been completed include a sight and sound centre for hearing and eye tests, and the Zayed Centre for Research into Rare Disease in Children.


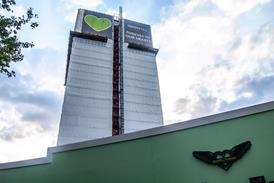






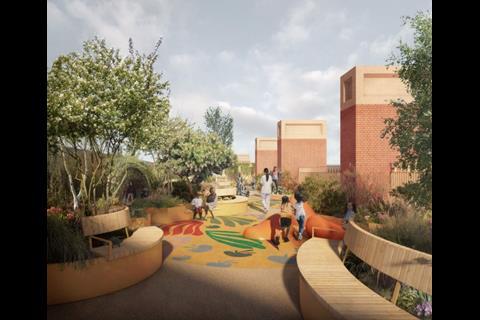
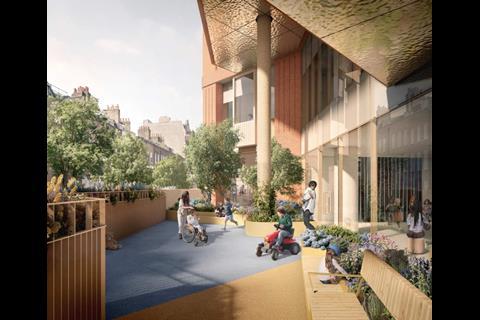
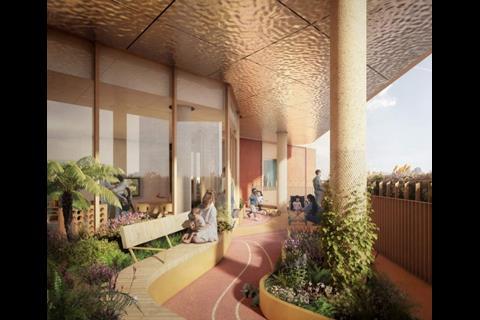
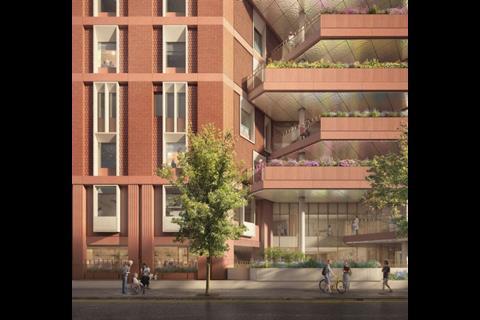







No comments yet