Marylebone scheme the latest to be redrawn following new fire safety ruling in London
Bell Phillips has had to redesign a 1,100-home estate regeneration scheme for Westminster council because of the new second staircase rule.
The practice has been told to put additional cores into buildings which make up the Church Street scheme in Marylebone following the introduction of the fire safety requirement for a second means of escape from tall buildings.
The design and access statement for the scheme’s planning application said the changes had been made following the government’s announcement last December that it intended to ban single staircases in new residential blocks above 30m, or around 10 storeys.
The rules are already in place in London, meaning all buildings above this height must now include second staircases before they go to the Greater London Authority for second stage approval.
The rule, which was brought in by mayor Sadiq Khan in February and which applies to all schemes which were not granted planning approval before 23 December last year, is causing turmoil in the capital’s built environment sector as developers redraw schemes.
Housing Association Peabody has already said it will need to redesign 20 tower schemes this year, while housebuilder Berkeley has suggested it will now shun tall buildings and focus on low-rise developments, which are easier to make viable with second staircases.
The number of homes in Bell Phillips’ Church Street scheme has not change but the redesign has resulted in a loss of retail space, increased massing and significantly altered tenures.
Initial plans submitted in 2021 proposed a 60:40 split between intermediate rent and social rented home. The revisions have seen a massive increase in social rent homes, with these now making up 70% of the scheme with the remaining 30% for intermediate.
While the Health and Safety Executive had signed off the plans last May, the council was then forced to enter consultations with the GLA over the new requirement for second staircases.
Council documents said: “In order to address this, the applicant, in consultation with the City Council’s Building Control department, sought to adapt the development proposals to include additional cores and provide an alternative means of escape for occupiers.
“This resulted in some additional bulk at roof level, changes to the mix of units and some minor alterations to the design.”
A hybrid application for the scheme has been recommended for approval by the council’s planning officers with a decision due to be made at the next planning committee meeting on 28 March.
It consists of a detailed application for one plot consisting of buildings ranging in height from eight to 14 storeys, providing 428 homes, a 600 sq m library, 340 sq m of commercial space and 1,100 sq m of storage space for Church Street Market.
Two other plots have been submitted for outline approval and are envisaged to provide a further 62,000 sq m of residential space, with the total number of homes for the three sites coming to 1,120, of which half will be affordable.
The plans have also received a number of objections from locals and residents of the existing estate over the impact of the new buildings on daylight levels.
The council’s planning officer admitted the “considerable increased size and mass” of the proposed buildings when compared to the existing estate would result in people living nearby experiencing “significant negative and adverse impacts in terms of daylight, sunlight, privacy and sense of enclosure”.
But the officer’s report said the scheme would be a high quality development that aligned with the council’s development plan.
“While the impact in many instances is significant, this must be balanced against the public benefits of redeveloping the estate and delivering housing to meet the councils housing targets and to meet the councils desires for the redevelopment of this masterplan site,” the report said.
Also on the project team is project manager Arcadis, structural engineer Stantec, MEP and sustainability engineer Max Fordham, planning consultant Savills, daylight consultant GIA and landscape architect Camlins.



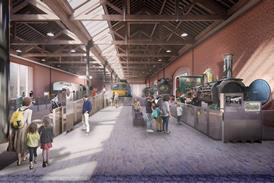
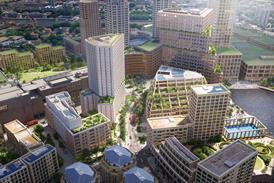




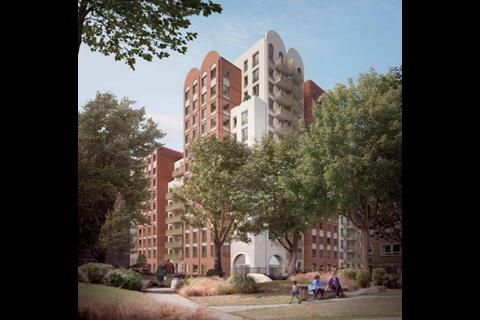
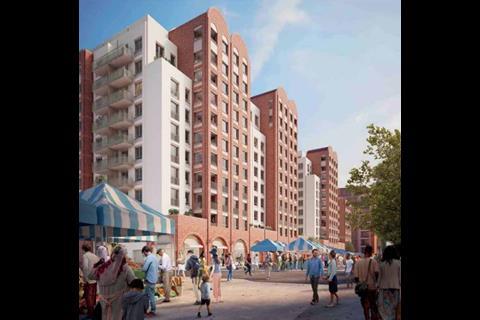
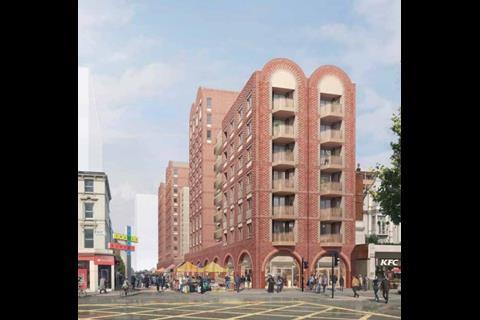
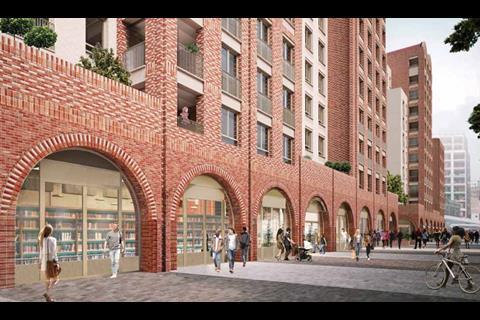







No comments yet