Council-commissioned scheme would replace working men’s club and car park in Kent town
Bell Phillips Architects has revealed proposals for a 93-home mixed-tenure housing development in the centre of the Kent town of Swanley.
The scheme was commissioned by Sevenoaks District Council for the site of a former working men’s club and local-authority car park on High Street.
A planning application for the project, which also features ground-floor retail, was lodged in June.
Bell Phillips said its proposals would act as a “landmark” at a key location in the town centre and make a major contribution to local regeneration by boosting resident numbers.
The practice said its plans for the site maximised its development potential by following its street-facing boundary line, allowing for the largest possible area at the centre of the site to be left open for a new public garden.
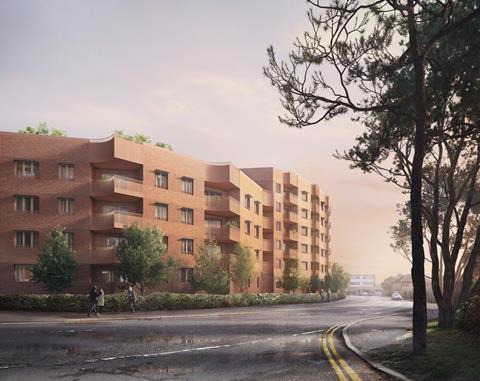
“In following the curved perimeter of the site, the curved building dictates the plan form of the flats, which fan around the curve so that they widen out towards the distant views and the sunlight,” the practice said.
“The elevation features a constrained palette of materials that complement the surroundings and accentuate the sweeping frontage.”
Bell Phillips’ proposed design features a plinth of dark red brick with red mortar for the ground floor. Above is a subtle banding effect created with a lighter red brick and alternating mortar colouring.
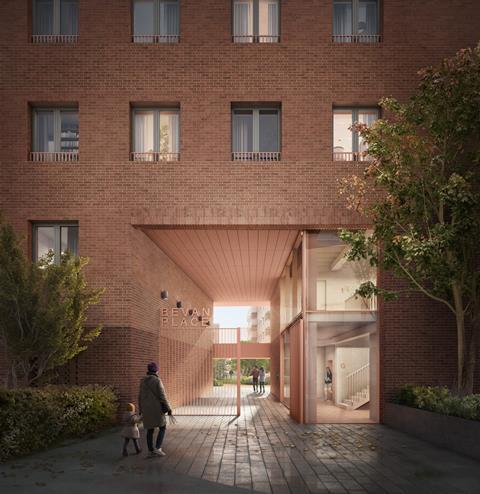
Interspersed with the brickwork are lightweight steel balconies painted red to suit the brickwork. The building is capped by a pigmented concrete coping and solid metal screens.
Bell Phillips was appointed to the project last year.
It has a development featuring 17 homes and a 250sq m business hub under construction on a nearby site. Sevenoaks District Council is also the client for that scheme.
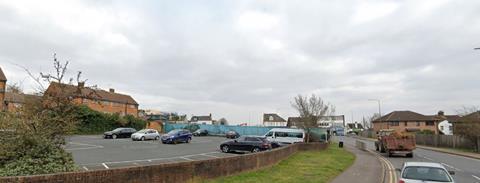


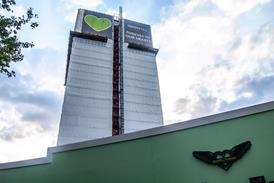






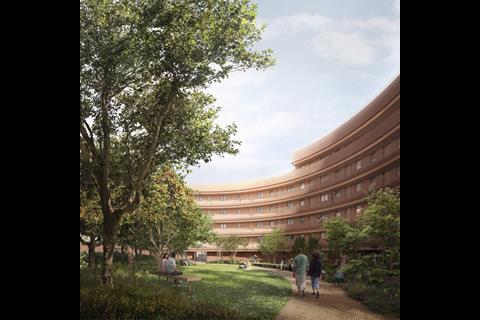









No comments yet