Four-tower scheme next to United Nations HQ to include one of North America’s largest rooftop pools
Bjarke Ingels Group has unveiled plans for a pair of towers in New York which will be connected at the top by a cantilevered skybridge 168m above a public park.
The Freedom Plaza scheme, which features four towers in total, would include one of North America’s largest rooftop swimming pools on the cantilevered element with views across Midtown Manhattan.
The 150,000-gallon infinity pool would sit alongside a multistorey viewing platform with both a glass floor and a glass ceiling, an art gallery for the Soloviev Foundation, a five-star hotel spa and wellness centre, restaurants and bars.
The 6.7-acre waterfront site, located next to Oscar Niemeyer, Wallace Harrison and Le Corbusier’s United Nations headquarters building, is the largest undeveloped plot of land in Manhattan.
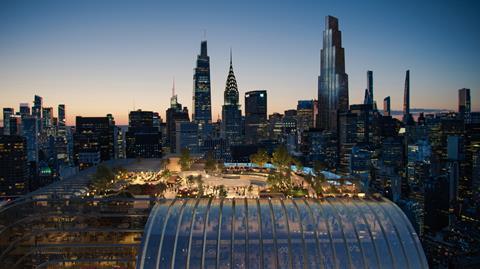
BIG’s plans, designed for Soloviev Group and Mohegan, would also include two residential towers of 50 and 60 storeys which will contain 1,325 apartments, 40% of which will be affordable.
The other two towers, with the cantilevered skybridge, would house the five-star Banyan Tree hotel and a Mohegan hotel, plus a conference and entertainment centre.
> Also read: In pictures: The Spiral - BIG’s biophilic supertall New York skyscraper
At ground level would be a standalone Museum of Freedom and Democracy in a building taking the shape of a spiralling Möbius strip, a design intended as a symbol of unity.
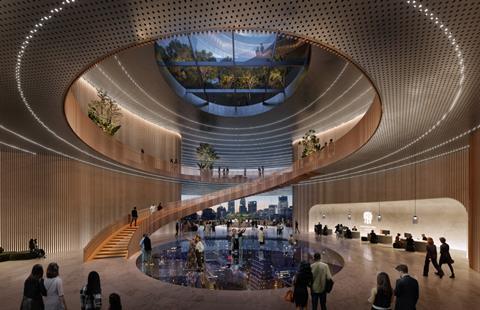
The four towers with their vertically striped glass facades have been designed to pay homage to the United Nations building and other modernist towers in the city from the 1950s and 1960s.
BIG founder and creative director Bjarke Ingels said the scheme would be a major new public space in the city and contribute to Manhattan’s iconic riverfront skyline.
“When Le Corbusier, Niemeyer and Harrison designed the UN Secretariat Building, they grafted an oasis of international modernism onto the dense urban grid of Manhattan, creating a park on the river framed by towers and pavilions,” he said.
“Due to the nature of the work of the UN, access to that park - although open to all nations - remains necessarily restricted, for good reasons.
“With our design for Freedom Plaza, we continue to build on these architectural principles by uniting three city blocks to form a public green space reaching from 1st Avenue to the East River overlook, creating a green connection all the way to the water’s edge”
Martin Voelke, partner at the practice, added: “Urban developments of this scale usually feature a multistory podium with parking and inaccessible private amenities on a podium rooftop.
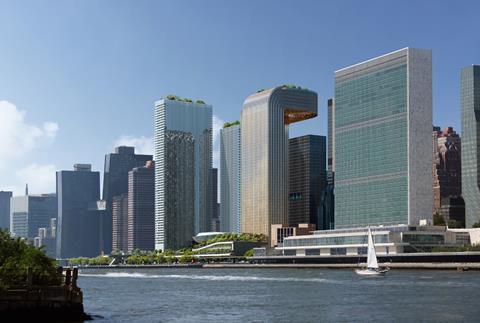
“Freedom Plaza, however, breaks free from that stereotype by integrating all podium programs such as parking, retail, ballroom, gaming and entertainment below-grade, which allows us to create a generous green space accessible to everyone.”
The scheme is intending to be net zero in operation, and 20% of its onsite parking will be served by electric vehicle charging stations.
The project team includes Adamson Associates Architects, OJB Landscape Architecture, WSP, Thornton Tomasetti, Langan, RizzoBrookbridge, Herrick Feinstein and Kilograph.
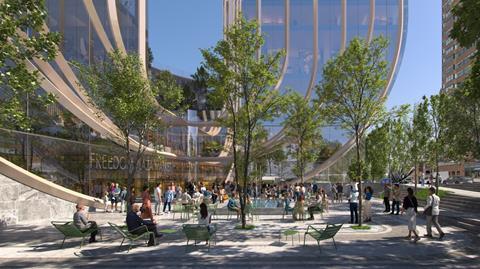



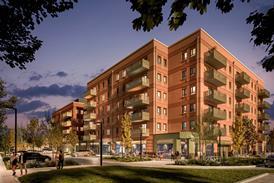
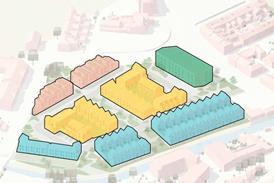




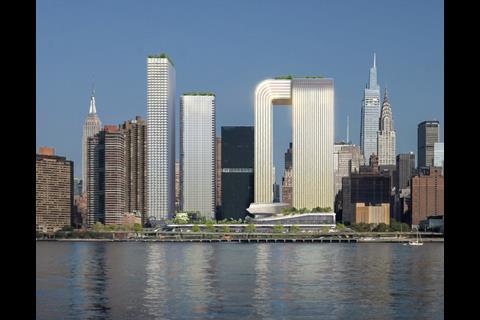

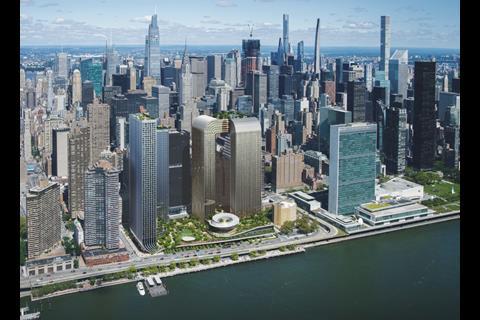
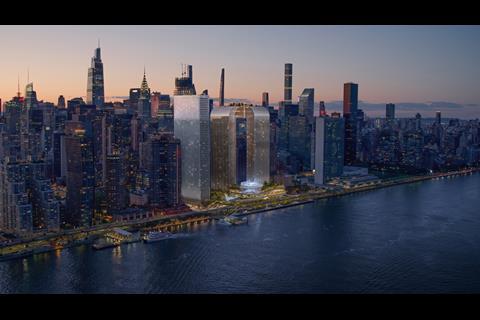

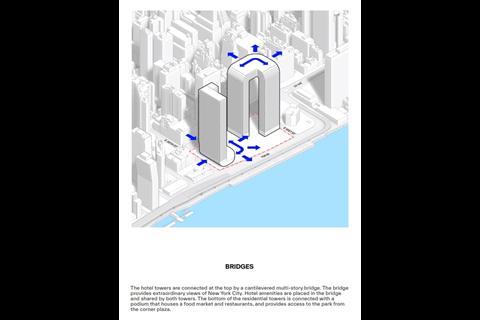


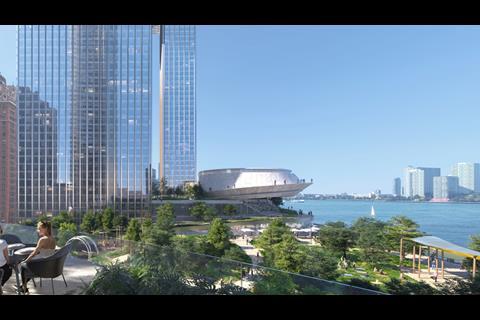
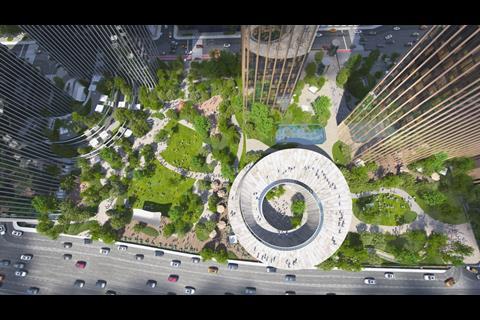
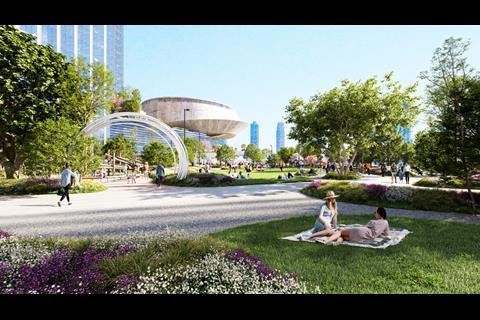







No comments yet