Three-block Trifecta Residences scheme designed by Manchester practice Stephenson Hamilton Risley Studio
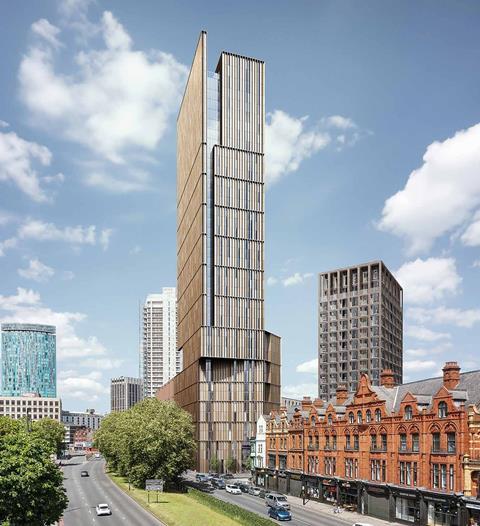
Plans for a 41-storey residential tower in Birmingham are expected to be given the green light later this week.
The 550-home Trifecta Residences scheme has been designed by Manchester practice Stephenson Hamilton Risley Studio for Ryland Estates Ltd.
It would see existing properties on the site located along Bristol Street, Bromsgrove Street and Essex Street demolished and replaced with three new blocks, with 5.6% of the homes set to be affordable.
Birmingham council’s planning officers have recommended the scheme for approval ahead of a planning committee meeting this Thursday despite some concerns among campaigners about its impact on nearby heritage assets.
The Victorian Society submitted an objection following the scheme’s consultation, citing “the loss of non-designated heritage assets and the proposed tower [causing] harm to the setting of listed buildings.”
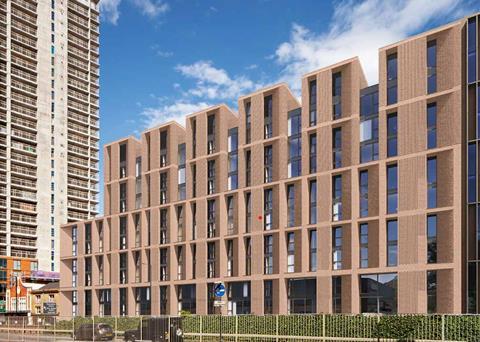
The 20th Century Society lodged a similar complaint and suggested repurposing existing buildings to avoid demolition.
According to the proposal, the application site does not contain any designated or non-designated heritage assets, although there are several listed buildings in close proximity to the brownfield site, which is currently occupied by a mix of single to four-storey properties as well as pay and display car parking.
The grade II-listed Wellington Hotel sits to the south of the plot. Beyond, existing four-storey Victorian buildings have been refurbished for commercial use on the ground floor and student accommodation above.
Under the plans, the scheme’s main 41-storey tower would be joined by two smaller blocks of 11 and seven storeys, centred around a 2000sqm courtyard featuring walled gardens, water features and landscaping. Each building would feature ground floor commercial space with housing and amenities including gyms and lounges on the upper levels.
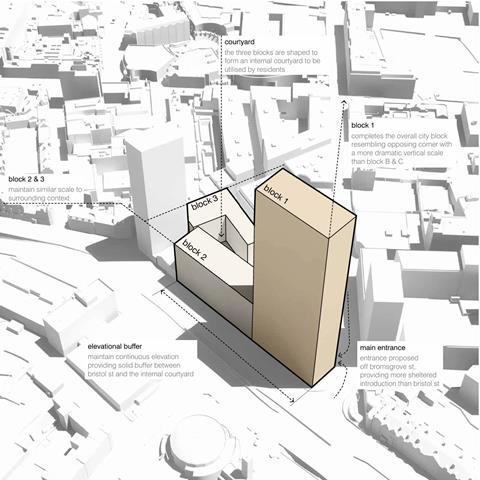
The design of the scheme has aimed to maintain a cohesive skyline by stepping down from tall heights, according to planning documents.
The main tower would be clad in a bronze-coloured facade which aims to contrast the mix of vertical and horizontal brickwork designed for the smaller components, according to Stephenson Hamilton Risley Studio.
Each building will feature apartments, from studio flats to four-bed eight-person units, with one-bed flats for two people making up 30% of total residences.
Sustainability has been considered throughout the complex, with green roofs, high quality glazing, and renewable energy generation aiming to reduce carbon emissions.
Located in the culturally diverse Southside Quarter of Birmingham City Centre, the scheme will join other notable developments such as the Arcadian Centre, Hippodrome and Birmingham Royal Ballet, Radisson Blue Hotel and O2 Academy.
The project team includes planning consultant Williams Gallagher, project manager and QS Ridge & Partners, structural engineer Booth King Partnership, landscape architect Planit-ie and fire engineer Bespoke Fire.
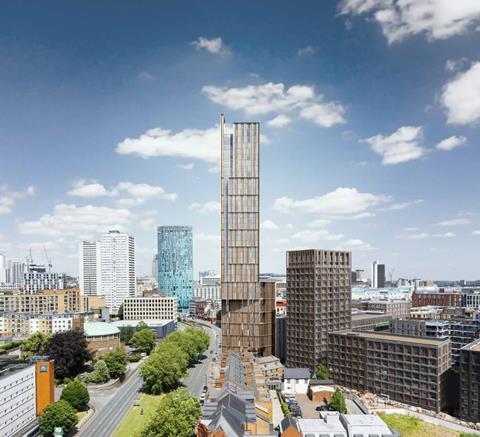


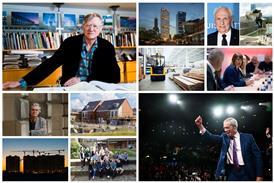
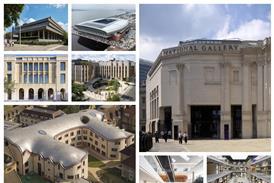












1 Readers' comment