Councillors deride “utterly ludicrous” plans by development consultancy Marrons for 80 Broad Street scheme
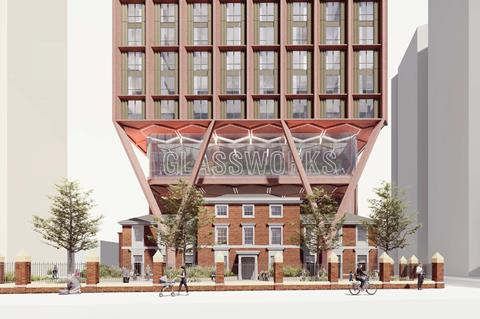
Plans to build a 42-storey residential tower above a grade II-listed former hospital in Birmingham have been flatly rejected by councillors.
Designs by development consultancy Marrons for the 300-home build-to-rent Glassworks scheme at 80 Broad Street were described as “utterly bonkers” and “quite frankly ludicrous” by councillors at a planning committee meeting yesterday.
Both the main planning application and its listed building consent application were unanimously rejected by committee members, who voted to back a recommendation to refuse the scheme from the council’s planning officers.
The proposals for developer HJB Investments would also have provided 1,117sq m of community and retail space, a fifth-floor cafe and internal viewing area and a communal roof terrace for residents.
The tower would have been supported on steel beams above the former Royal Orthopaedic Hospital, a late Georgian building which was originally a residence of one of the founders of the Islington Glassworks before being converted into a hospital in the 1840s.
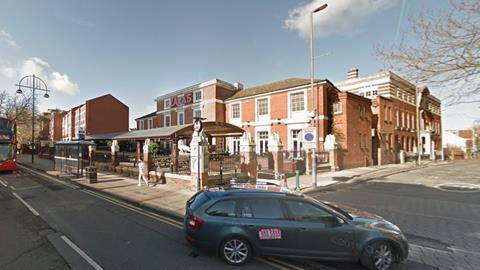
Its most recent use was a nightclub with the site being described in the planning application as “under-utilised brownfield” which “does not positively contribute to Broad Street or the local community”.
But the proposals were derided at yesterday’s planning committee meeting both for the scheme’s perceived heritage impact and its housing mix of mostly single-bed flats which was deemed to be in conflict with the council’s planning standards.
Councillor Gareth Moore said: “This is utterly bonkers. The idea that you can stick a 42-storey tower block above a listed mansion is utterly ridiculous. It’s a listed building. The idea that it was even dreamed up is quite frankly ludicrous”.
A proposal to defer a decision on the application until the next planning committee meeting was also thrown out, with councillor Jack Deacon calling for a “complete refresh and start again”.
“I feel like with this application they’ve just plonked something on top of it and hoped that it works,” Deacon said.
“I actually think the broad aims of regeneration at that site is what we should be doing, I just don’t think this is it.”
Another councillor voted against the scheme despite being unconcerned by its impact on the listed building.
“I don’t place a lot of weight on preserving the past. I don’t mind that this former hospital, former nightclub has been overshadowed by a tall building,” the councillor said.
“My concern is about the future and the people who want to live there and development that is 70% single bedroom flats is anathema to me. It doesn’t meet council planning standards at all.”
The scheme’s design and access statement pointed to schemes in Australia and Canada that have introduced newbuild development above historic buildings and their frontages as precedents for the 80 Broad Street proposals.
Its examples include Fitzpatrick & Partners’ 88 Walker Street hotel and office development in North Sydney, which is 50 storeys tall; John Wardle Architects’ 16-storey 271 Spring Street development in Melbourne; and Hariri Pontarini Architects’ 60-storey Massey Tower in Toronto.
Marrons planning director Charlotte El Hakiem said the firm’s Broad Street proposals were a “distinctive and innovative approach” that allows for the retention and careful repurposing of a grade II-listed building while simultaneously creating a striking landmark tower.









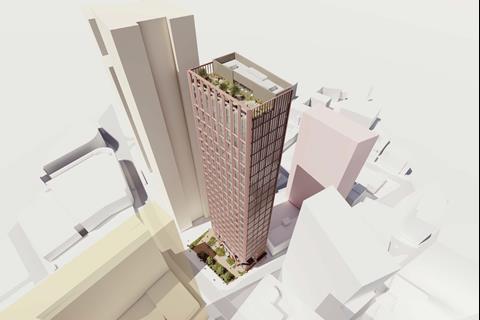
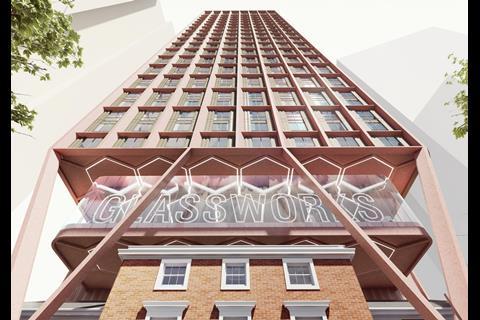
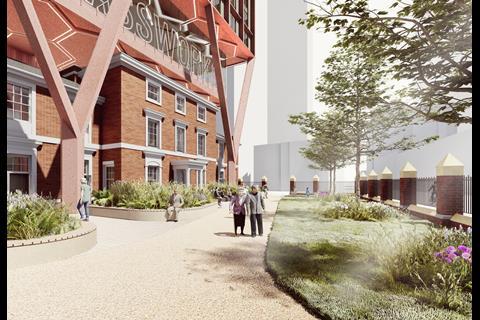
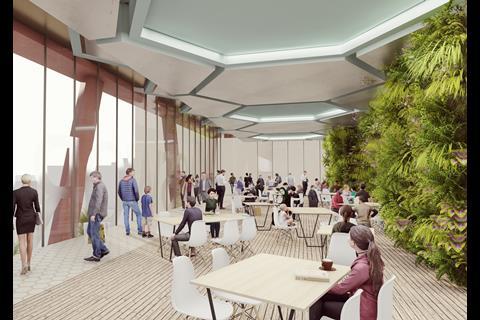
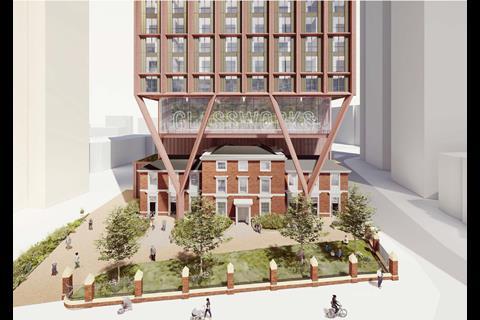








3 Readers' comments