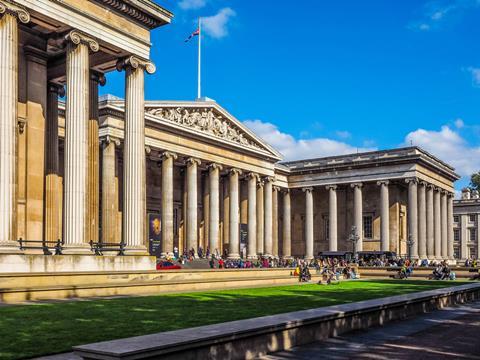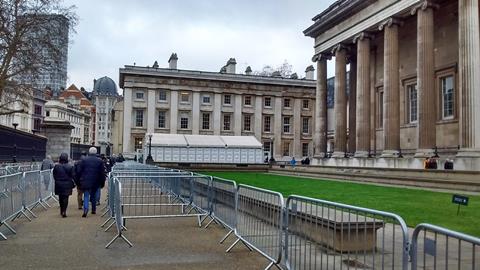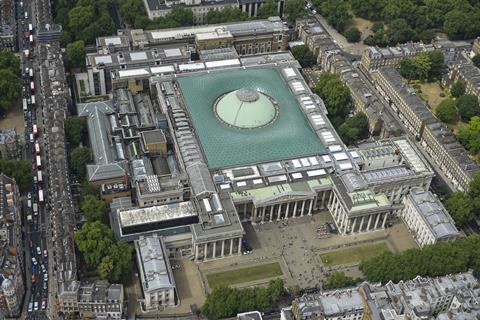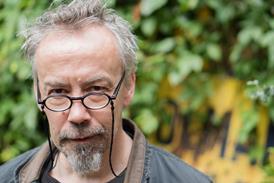Studio Weave and Publica among practices vying for job to design pavilions and public realm upgrades

The British Museum has named five teams on the final shortlist to design a new “visitor welcome experience” at the Bloomsbury site.
Studio Weave and Publica are among the practices vying for the job to design pavilions and new public realm at both the north and south entrances of the museum, which is now the most visited attraction in the UK.
Some 6.2 million people visited the museum over the past year, exceeding pre-covid levels.
The museum said it wanted to make its main base the “most welcoming and accessible museum in the world” with a permanent reconsideration of both of its entrances and surrounding public spaces.
The shortlisted teams are:
Collective Cultures (OMMX, AANF, Msoma Architects, YAA Projects) with J&L Gibbons
East Architecture and Hayatsu Architects with Bradley-Hole Schoenaich Landscape
Periscope with Assemble
Publica with Carmody Groarke
Studio Weave with Wright & Wright Architects, Webb Yates Engineers, Tom Massey Studio and Daisy Froud
It is part of a wider masterplan which will restore and renovate the building, including a third of its galleries under the Western Range project.
This is currently in its second competition stage with David Chipperfield Architects, Eric Parry Architects, OMA, Lina Ghotmeh and 6a Architects in the running for the job. A winner will be announced early next year.
The brief for the pavilions project calls for an improved welcome experience that recognises the significance of the Western Range upgrade in “determining the future direction of the Museum experience”.
The museum said it is looking for a high-quality design that will allow flexibility to “explore options for future scenarios” while also enabling a clear end-of-life plan that will account for the re-use of any structures erected on the site.

Alice Fraser, head of capital projects for the masterplan, said the project aims to ensure visitors are given a “fantastic experience from the moment they step through the gates”.
“Our long-term intention is to bring forward permanent improvements that account for growth in our visitor numbers and reimagine the relationship between our buildings and the wider neighbourhood as part of our Masterplan project,” she said.
“The Visitor Welcome Pavilion project will act as a precursor to that process, calling for high-quality designs that deliver an immediate improvement for visitors and allow the Museum the flexibility to explore new solutions to our welcome experience.
The five multidisciplinary teams were convened by practices on the Greater London Authority’s Architecture and Urbanism Framework and completed an invitation to tender process last month.

















3 Readers' comments