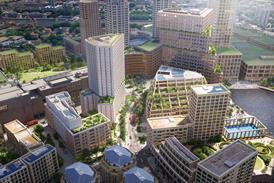- Home
 City of London to appoint architect to design firearms training facility for City police
City of London to appoint architect to design firearms training facility for City police Carmody Groarke gives preview of its revamped Manchester museum ahead of summer reopening
Carmody Groarke gives preview of its revamped Manchester museum ahead of summer reopening TP Bennett’s rethink on Canada Water scheme set to be approved next week
TP Bennett’s rethink on Canada Water scheme set to be approved next week What’s stopping us from better understanding our emissions?
What’s stopping us from better understanding our emissions?
- Intelligence for Architects
- Subscribe
- Jobs
- Events

2025 events calendar Explore now 
Keep up to date
Find out more
- Programmes
- CPD
- More from navigation items
Brokenshire flattens Studio Egret West’s Chiswick Curve tower

Housing secretary rejects planning inspector’s recommendation to approve 32-storey west London scheme
Housing secretary James Brokenshire has decreed that a 327-home west London tower designed by Studio Egret West should be denied planning permission – against the advice of a planning inspector.
Hounslow council refused planning permission for the 32- and 25-storey mixed-use development in Chiswick in 2017, which was a rejigged version of proposals originally submitted in 2015. But developer Starbones, a subsidiary of Galliard Homes, appealed and a public inquiry overseen by planning inspector Paul Griffiths was held last summer.
In a just-published 172-page report to Brokenshire, Griffiths called on the secretary of state to approve the scheme, known as the Chiswick Curve, concluding that it would “mark the country’s commitment to quality and sensitivity which will act as a badge to our commitment to the best of the new”.
…
This content is available to registered users | Already registered?Login here
You are not currently logged in.
To continue reading this story, sign up for free guest access
Existing Subscriber? LOGIN
REGISTER for free access on selected stories and sign up for email alerts. You get:
- Up to the minute architecture news from around the UK
- Breaking, daily and weekly e-newsletters
Subscribe to Building Design and you will benefit from:

- Unlimited news
- Reviews of the latest buildings from all corners of the world
- Technical studies
- Full access to all our online archives
- PLUS you will receive a digital copy of WA100 worth over £45
Subscribe now for unlimited access.


