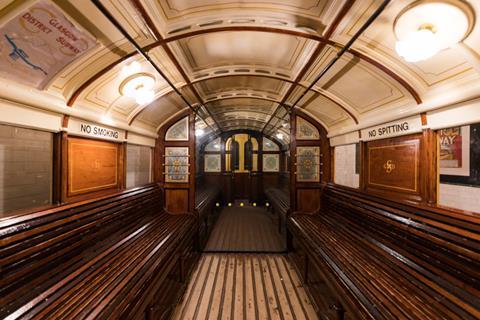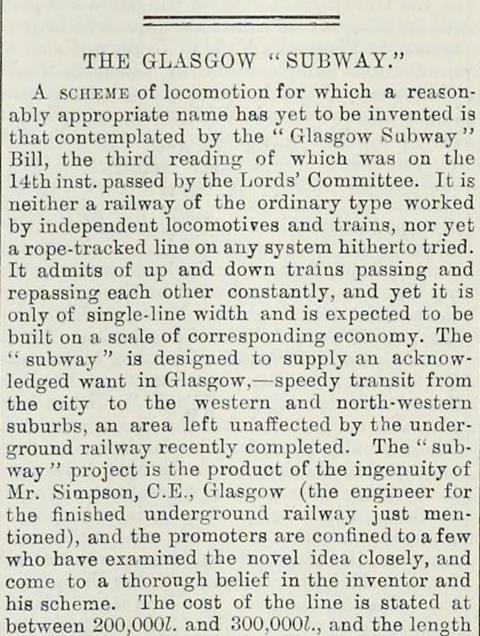Building flags the risk of trains colliding in the Glasgow Subway’s narrow tunnels

The Glasgow Subway is the world’s third-oldest underground rail system after the London Underground and the Budapest Metro. Starting construction in 1891, it was built at a time when Glasgow was in its industrial heyday and known as the “second city of the British Empire” behind London.

It was not in fact the city’s first underground railway. A three-mile tunnel beneath the city centre built for the Glasgow City and District Railway had already opened in 1886. The circular route of the subway aimed to connect the rapidly expanding suburbs not served by the existing railway.
The piece below, written in 1887, explains an early set of proposals for the line featuring eight stations, seven fewer than were eventually built.
As the article shows, the scheme had its detractors, notably the tramway operators. The Builder, the predecessor to Building Design’s sister title Building, also raised concerns about how closely the carriages would pass each other through the subway’s single 12ft-wide tunnel, a point which turned out to be well founded.
The railway’s first accident occured on its opening day when two carriages collided, injuring four people and forcing the closure of the line for more than a month.
News item in The Builder, 19 March 1887
THE GLASGOW “SUBWAY”
A scheme of locomotion for which a reasonably appropriate name has yet to be invented is that contemplated by the “Glasgow Subway” Bill, the third reading of which was on the 14th inst. passed by the Lords’ committee. It is neither a railway of the ordinary type worked by independent locomotives and trains, nor yet a rope-tracked line on any system hitherto tried.
It admits of up and down trains passing and repassing each other constantly, and yet it is only of single-line width and is expected to be built on a scale of corresponding economy.

The “subway” is designed to supply an acknowledged want in Glasgow – speedy transit from the city to the western and north-western suburbs, an area left unaffected by the underground railway recently completed.
The “subway” project is the product of the ingenuity of Mr Simpson, C.E, Glasgow (the engineer for the finished underground railway just mentioned), and the promoters are confined to a few who have examined the novel idea closely, and come to thorough belief in the inventor and his scheme.
The cost of the line is stated at between 200,000 and 300,000 pounds, and the length of it will be fully two miles, exclusively in tunnelling, and for the most part following the course of the main street arteries to north-westward and west.
Commencing in St Enoch’s square, in front of the Glasgow and South Western and Midland terminus, and proceeding by Buchanan Street, New City Road, and Great Western Road, it finds its western termination at Victoria Cross, in the select residential quarter of Hillhead and Kelvinside. There are eight stations, including the two terminals, the distance between each of these being the same throughout, viz, 700 yards.
A stationary engine works an endless rope, stretching its double length from end to end, and supported on raised pulleys on either side just outside the outer rail. On this rope, at exact distances of 700 yards also, are strung the seven light trains which are to perform the service.
Though a track of only 12ft wide by 12ft high, and thus of single dimensions only, as ordinarily estimated, it is fitted with distinct up and down rails, these occupying almost the same ground within the tunnel, but separating entirely at the stations.
The station spaces are of double-line width, exclusive of up and down platforms; and it is at these extra widths the up and down trains, which seem as if constantly threatening intersection, are made to pass each other.
The locomotion is by jerks, as it were, of 700 yards each; and at each stoppage only three of the intermediate stations and one of the terminals are touched, all the others being empty. At the conclusion of the next move of 700 yards the reverse is the condition, of course, and so on regularly over the working day so long as no hitch arises.
The most interesting feature, it will be seen, is the method of getting trains past each other, the stations in this particular fulfilling two most important functions. The whole affair, indeed, from terminus to terminus, is one compactly connected machine, and perhaps the most unpromising feature in the outlook of the project arises from this, because any accident or miscalculation, however trifling per se, will suffice to throw the entire arrangement out of gear.
The line is incapable of co-operation with other railways, in the ordinary sense, and once constructed it will be next to impossible to enlarge it, however desirable that might become, without reconstruction on a scale almost equal to building anew.
The proposal has provoked much local criticism, and the opposition arrayed against it, including the city corporation and the tramway proprietors, is rather formidable, although the promoters profess themselves sanguine of pushing their Bill through the remaining stages in the Commons.
More from the archives:
>> The clearance of London’s worst slum, 1843-46
>> The construction of the Palace of Westminster, 1847
>> Benjamin Disraeli’s proposal to hang architects, 1847
>> The Crystal Palace’s leaking roof, 1851
>> Setbacks on the world’s first underground railway, 1860
>> The opening of Clifton Suspension Bridge, 1864
















No comments yet