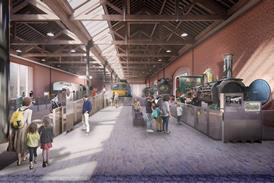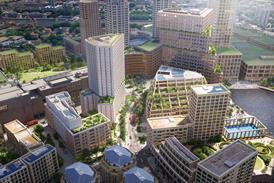- Home
 City of London to appoint architect to design firearms training facility for City police
City of London to appoint architect to design firearms training facility for City police Carmody Groarke gives preview of its revamped Manchester museum ahead of summer reopening
Carmody Groarke gives preview of its revamped Manchester museum ahead of summer reopening TP Bennett’s rethink on Canada Water scheme set to be approved next week
TP Bennett’s rethink on Canada Water scheme set to be approved next week What’s stopping us from better understanding our emissions?
What’s stopping us from better understanding our emissions?
- Intelligence for Architects
- Subscribe
- Jobs
- Events

2025 events calendar Explore now 
Keep up to date
Find out more
- Programmes
- CPD
- More from navigation items
Building archives: Replacing Old Smithfield Market, 1864-68

The Builder reports as London rebuilds its 1,000-year-old meat market
London’s booming population in the mid-19th century caused a series of headaches for the City authorities. As more and more people flooded into the capital on the newly built railways, the city’s infrastructure started to buckle. One unavoidable problem, which we covered in the last archive piece, was the sewer system. Another was Smithfield Market.
…
This content is available to registered users | Already registered?Login here
You are not currently logged in.
To continue reading this story, sign up for free guest access
Existing Subscriber? LOGIN
REGISTER for free access on selected stories and sign up for email alerts. You get:
- Up to the minute architecture news from around the UK
- Breaking, daily and weekly e-newsletters
Subscribe to Building Design and you will benefit from:

- Unlimited news
- Reviews of the latest buildings from all corners of the world
- Technical studies
- Full access to all our online archives
- PLUS you will receive a digital copy of WA100 worth over £45
Subscribe now for unlimited access.


