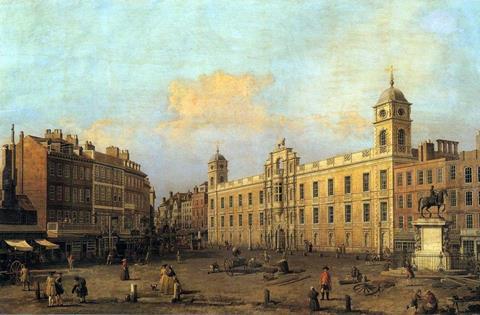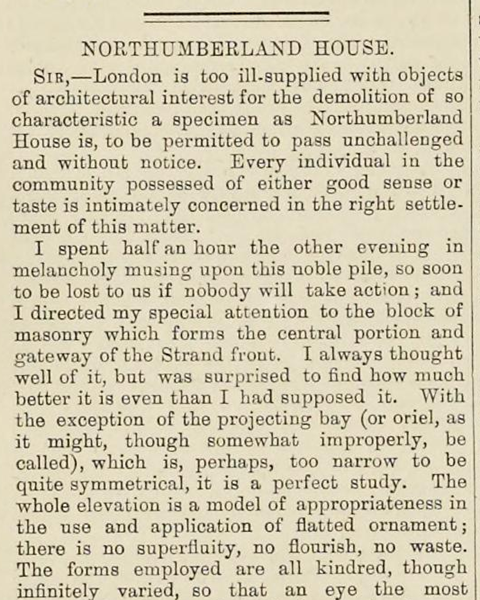An architecture-loving letter writer mourns the imminent loss of one of London’s last surviving Jacobean mansions

Northumberland House was a Jacobean mansion on Trafalgar Square belonging to the aristocratic Percy family. Built in 1605, it was one of the largest and last surviving of the row of stately townhouses which once lined the south side of the Strand, the road linking the City of London with the royal centre in Westminster. The house, named after the Percy’s Duke of Northumberland title, occupied a prime site at the street’s western end where it backed onto the government buildings of Whitehall.

It fell victim to the sweeping infrastructure upgrades which transformed London in the 19th century. Under pressure from the Metropolitan Board of Works, which wanted to build a road through the site to the newly built Embankment, the Duke sold the house for around £50m in today’s money and it was demolished in 1874. The former house gave its name to Northumberland Avenue and Northumberland Street, the roads which now run through where it once stood.
In this letter written shortly before the demolition to Building Design’s sister title Building, then known as The Builder, a writer named C.A. Ward mourns the imminent loss of the “noble pile” and casts a withering eye over the rest of Trafalgar Square, including the “pitiful” National Gallery Wilkins Building. He admits the house had looked out of place in its setting, but argues this should be a reason for “pulling the square down and not for depriving us of the only piece of good work in it”.
Letter to the Builder, 18 July 1874
Northumberland House
Sir, London is too ill-supplied with objects of architectural interest for the demolition of so characteristic a specimen as Northumberland House is, to be permitted to pass unchallenged and without notice. Every individual in the community possessed of either good sense or taste is intimately concerned in the right settlement of this matter.
I spent half an hour the other evening in melancholy musing upon this noble pile, so soon to be lost to us if nobody will take action; and I directed my special attention to the block of masonry which forms the central portion and gateway of the Strand front. I always thought well of it, but was surprised to find how much better it is even than I had supposed it.

With the exception of the projecting bay (or oriel, as it might, though somewhat improperly, be called), which is, perhaps, too narrow to be quite symmetrical, it is a perfect study. The whole elevation is a model of appropriateness in the use and application of flatted ornament; there is no superfluity, no flourish, no waste. The forms employed are all kindred, though infinitely varied, so that an eye the most cultivated and severely critical runs freely over its intricacies, recognising finally with delight the presence of a symphony in form.
It is, in fact, the work of one of those architects, few in number, who reach what may be called the Orphic treatment of a theme when the stones seem to swing into position, and there range themselves into symmetrical doublings of part against part as in a mystical dance.
Let us take a survey of the square, and we shall soon gather reasons more than enough why the Board of Works should hesitate to remove Northumberland House. We may admit that it does not harmonise with the square, but that would be a reason for pulling the square down and not for depriving us of the only piece of good work in it.
To begin with, there are the two stucco-faced eyesores, the ugly club and the hotel opposite, still more ugly. Gibbs’s Church, St. Martin’s, calls for no particular comment as it is put in a corner out of the way, and half out of sight. It is ponderous, but it is well proportioned, and those who know what Englishmen are capable of will bless it with at least a negative benediction, as poor Peter Cunningham did, because it is far better than much subsequent work which has cost double the money.
Next we come to the National Gallery. The pitiful device of the still more to be pitied Wilkins. He finished the building and afterwards put an end to himself. Of this one can only say, as the Irishman did, “Shure ’tis a pity the jintleman couldn’t take a frind’s advice, to revarse the order of the actions.”
This same gentleman, commenting on the present situation, might be expected to descant thus: “Shure it’s an act of national suicide the revarse of right for the Board of Works to destroy, and put an end to an immortal thing, and lave the National Gallery all the while standing a building that would tumble down of itself, if it was well built enough to have any architectural taste in it at all, at all, and so could feel that it hadn’t got any.”
On the south side of the square you have a bank and a fire-office, which are models of constructive dyspepsia, congested ad nauseam with debased ornament and pillars innumerable of Purbeck, porphyry, and pink Aberdeen, with gilt scroll-work and globes that look like gas-lamps. In fact, they exhibit the usual plethora of abomination that arises where money is too plentiful and taste scarce.
Such buildings look as if some David had gathered the rich materials with no wisdom of Solomon succeeding to put them together. Mark these phenomena well, study them, and you may extract from them in essence the very spirit of modern street architecture, which always appears to my mind to be mathematically based on some abstract principles, or system, deduced from the five quarters of hideousness, whether you examine our highest examples, as in the new Foreign Offices, or the lowest, in perhaps some railway station or warehouse in Cannon-street.
What is that black thing which we see at the north-west corner? That place of gloomy aspect, melancholy and soot-begrimed, as if some surgeon rather than an architect had operated on its stones? An unpleasant design indeed, and yet it is appropriate, for the College looks, for all the world, as if Death had built it for the town residence of his best friend - Physic.
The edifices are reviewed: the sister art of sculpture now invites us on. Byron had a reputation for skill in that line of criticism, but in the absence of that great master an inferior hand may approach the sacred theme and deal with it unblamed.
Behold, then, a pillar, foliate Corinthian, raised as an appropriate pedestal for Nelson, England’s chief sea-captain - mast-headed, as some say! In the Channel he was always sick, but his berth in Trafalgar-square must try him more. Trafalgar-square defeats Trafalgar - France is avenged! A pillar is a symbol of support. It seems to support nothing when you set a man on the top of it: “For pygmies set on Alps are pygmies still.”
This is admitted; but then in England they only place their very great men in such positions as these. The column is rendered consistent, and derives, it is supposed, an invisible appropriateness, from the great weight of their reputation. This occult principle in hideousness probably no Greek would have thought of. The column is provided with four feet, each of which is a quadruped. These feet, together with the central support, connect it again with the five quarters of hideousness, which constitute the great underlying motive of all true modern art.
Around the four beasts lies a revelation (such as no seer ever contemplated in ecstasy, unless it were a Landseer) of what may be described as a route of modern generals - men who were never vanquished, but who if now alive would be overcome at seeing with what honour their recognisant country can load those in whom she delights.
They would be, like Niobe, all tears, lest a grateful country should, after their decease, insist on turning them, like Niobe, to stone. The country votes him honours, and instantly a sculptor rises with Medusa head, and petrifies the hero, adding a fresh stone to the heap which is already congregated on the finest site in Europe, and which is truly a sight to be seen.
Long as this letter is, I trust it is not too long. I have it much at heart that this scandal be not perpetrated, for a scandal it will be if this noble screen of Jacobean work is allowed to perish from our streets. As an object of art it is fine; as an object of history it has interest: General Monk concerted here about the Restoration. If the Percys are in want of the 500,000l., let the country buy it of them. We shall soon require a special building for the National Portrait Gallery; and we might easily rearrange the interior of the house to suit this object. We want no more openings to the Embankment; but if the traffic requires it, the public have been informed by the best experts that it is perfectly easy to make suitable openings without touching a stone of the house.
We are pulling down churches by the dozen and building up Vandalic frontages by the score, public and private. It is very unwise in our Board of Works, to take the initiative in such an act. They ought rather to protect the spot, and to seek to preserve for all lovers of beauty the house that Canaletto thought worth painting. Northumberland House is one of the few things in London that a cultivated eye can rest upon without offence. We cannot afford to lose it.
C. A. Ward.
Also read:
>> From the archives: Benjamin Disraeli’s proposal to hang architects, 1847
On Building:
>> From the archives: The construction of the Palace of Westminster, 1847
>> From the archives: The Crystal Palace’s leaking roof, 1851
>> From the archives: Setbacks on the world’s first underground railway, 1860
Downloads
Northumberland House Canaletto
Other, Size 0.26 mb
















2 Readers' comments