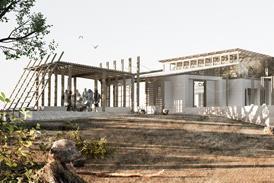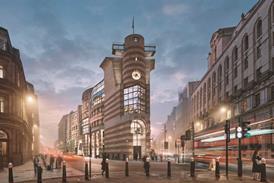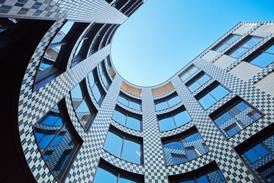- Home
- Intelligence for Architects
- Subscribe
- Jobs
- Events

2025 events calendar Explore now 
Keep up to date
Find out more
- Programmes
- CPD
- More from navigation items
Building archives: The Festival of Britain, 1951

A summer event showcasing the best of Britain’s modernist architecture helps London to embrace its postwar future
In the summer of 1951, Londoners still living among the ruins of wartime bombing were dazzled by the opening of the Festival of Britain on the capital’s South Bank. For a city in which food and other supplies had been rationed for more than a decade, the festival was a glimpse into the future and a symbol of postwar optimism.
More than eight million visitors, half of them from outside London, flocked to see the site’s daringly modern structures, from Skylon, a 90m-high tube of steel which appeared to float in the air, to the Royal Festival Hall, which still stands and is now grade I-listed.
Most impressive of all was the Dome of Discovery, an exhibition hall with a 111m-wide dome, at the time the largest in the world. It was controversially demolished after the summer and sold for scrap.
…
This content is available to registered users | Already registered?Login here
You are not currently logged in.
To continue reading this story, sign up for free guest access
Existing Subscriber? LOGIN
REGISTER for free access on selected stories and sign up for email alerts. You get:
- Up to the minute architecture news from around the UK
- Breaking, daily and weekly e-newsletters
Subscribe to Building Design and you will benefit from:

- Unlimited news
- Reviews of the latest buildings from all corners of the world
- Technical studies
- Full access to all our online archives
- PLUS you will receive a digital copy of WA100 worth over £45
Subscribe now for unlimited access.






