Grade II*-listed market buildings to be restored to original 1891 designs
Cardiff council has unveiled plans to refurbish the city’s grade II*-listed Central Market.
The proposals, by local practice Alwin Jones Architects, will restore the 19th century building’s original design features and create a 70-seat eating area on the ground floor.
Opened in 1891, the market consists of an open ground floor level and a first floor balcony level running around the perimeter.
It is home to 61 independent businesses including traditional greengrocers, butchers and fishmongers, along with artisan food stalls and shops selling clothing and music.
Alwin Jones’ proposals will see the restoration of the Trinity Street and St Mary Street entrances, the replacement of glazing and roof tiles, the refurbishment of historic shop stalls and the removal of a 1960s ‘false floor’.
A large H. Samuel clock which has been hung above the market’s main entrance since 1910 will also be repaired.
Other alterations include roof mounted solar panels, drainage improvements, LED lighting and a new activity and education room.
Cardiff council’s cabinet member for investment and development Russell Goodway said: “Customers have been visiting Cardiff Market for more than a century and our extensive renovation plans aim to ensure a viable and sustainable future for the building, preserve and enhance its heritage, and ensure it remains the bustling heart of the city centre for many years to come.”
The project team also includes QS Cleaver & Co, M&E engineer Doolan Associates, structural engineers Mann Williams, project managers Faithful & Gould, and planning consultant EJ Hales.
The market will remain open throughout construction works, which are expected to begin in summer next year and take around two years to complete.



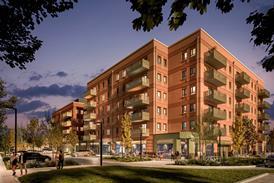
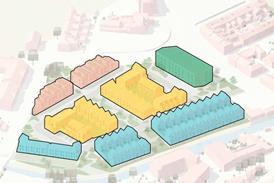




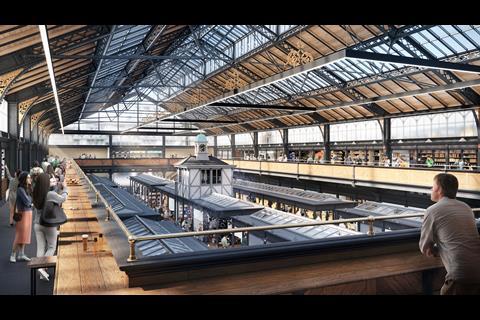
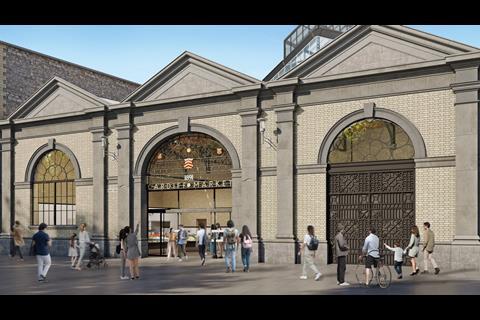
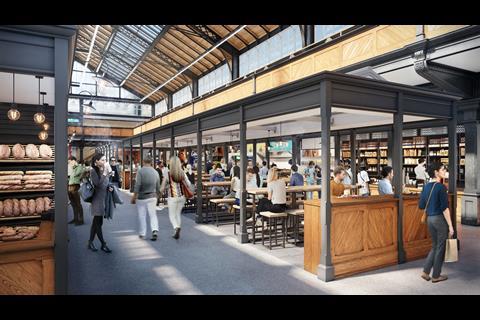
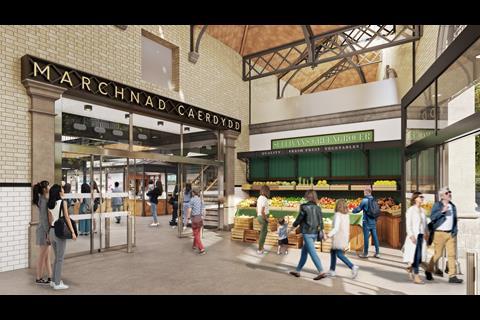
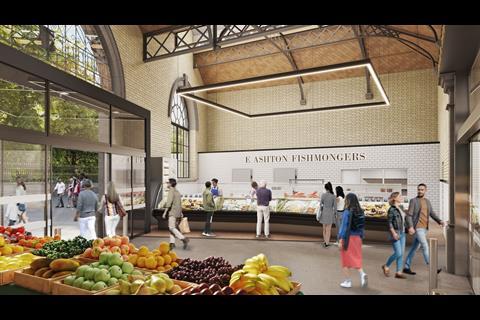







No comments yet