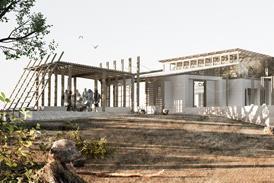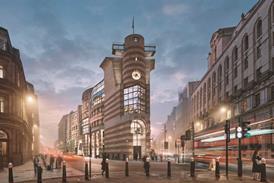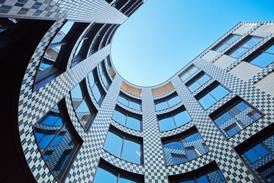- Home
- Intelligence for Architects
- Subscribe
- Jobs
- Events

2025 events calendar Explore now 
Keep up to date
Find out more
- Programmes
- CPD
- More from navigation items
Carmody Groarke wins contest to design German theological colleges

Project ’will bring new life’ to derelict post-war tower
Carmody Groarke has won a design competition for a pair of theological colleges in southern Germany.
The project will see a derelict 1960s office building renovated and extended to create 38,000sq m of space for the Evangelical Lutheran Church in Bavaria.
Carmody Groarke’s winning entry was developed with German practice Riehle & Assoziierte.
…
This content is available to registered users | Already registered?Login here
You are not currently logged in.
To continue reading this story, sign up for free guest access
Existing Subscriber? LOGIN
REGISTER for free access on selected stories and sign up for email alerts. You get:
- Up to the minute architecture news from around the UK
- Breaking, daily and weekly e-newsletters
Subscribe to Building Design and you will benefit from:

- Unlimited news
- Reviews of the latest buildings from all corners of the world
- Technical studies
- Full access to all our online archives
- PLUS you will receive a digital copy of WA100 worth over £45
Subscribe now for unlimited access.






