Upgrade of Britain’s first Palladian building scaled back due to pandemic hit on client’s finances
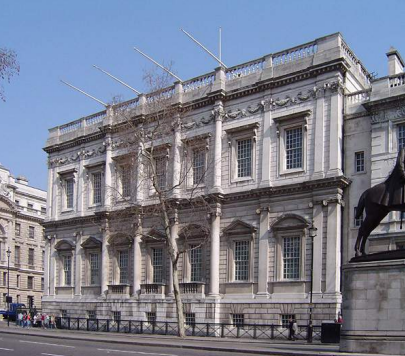
Caroe Architecture has submitted plans for a long-awaited refurbishment of Inigo Jones’ grade I-listed Banqueting House on Whitehall.
Proposals lodged with Westminster council last week will see the 17th century building’s modern flooring replaced, a lift installed and facilities enhanced to ensure the preservation of its famous ceiling painted by Rubens.
Heat pumps will also be installed and the site’s heating, cooling and power infrastructure replaced to reduce its carbon footprint.
Completed in 1622, Banqueting house was the UK’s first true Palladian building and the last surviving remnant of the original late medieval Whitehall Palace which was mostly destroyed by fire in the 19th century.
Used extensively for court ceremonies and masque balls by Charles I, it ended up being the site of his death in 1649 when he stepped out of a first floor window onto a scaffold erected outside for his execution during the English Civil War.
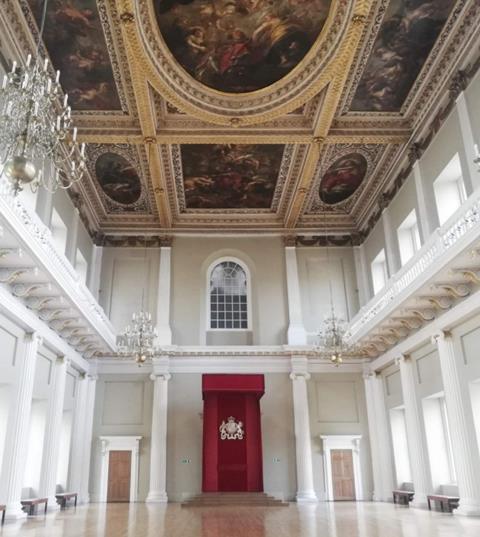
Along with Jones’ other major early work, the Queen’s House in Greenwich, the building revolutionised English architecture and heralded the arrival of the neo-classical style which dominated major aristocratic and public buildings until the 20th century.
Caroe Architecture was appointed by the building’s manager Historic Royal Palaces (HRP) in 2022 to design a masterplan which would provide more public access to the building, which is currently only used for private events.
This was shelved due to the impact of the covid pandemic on HRP’s finances and the heritage practice has now drawn up plans for a more limited project focusing on the building’s “greatest needs”.
The revised scheme, supported by grants from the Wolfson and Garfield Western Foundations, aims to ensure HRP’s ability to protect the building and its nine Rubens ceiling paintings and increase revenue from corporate events.
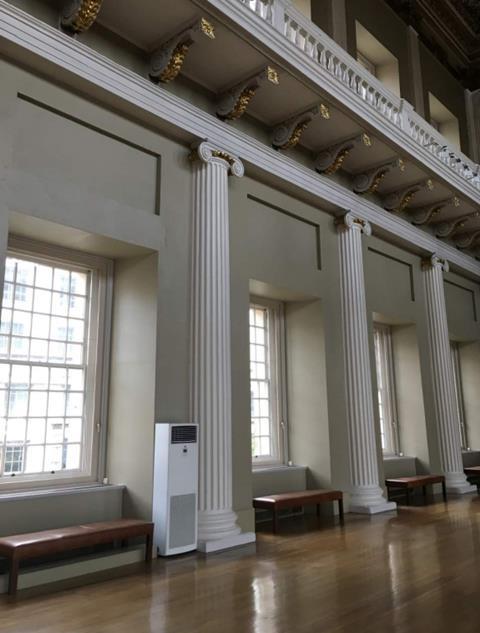
Rooftop plant and ventilation systems will be replaced, asbestos will be removed and all existing pipework, air conditioning units and radiators stripped out and replaced under the plans.
The main hall’s 1960s oak floor will be replaced by a more “historically appropriate” design with wide oak planks, a 1970s throne canopy and dais will be permanently removed, deteriorated parts of the building will be restored and new lighting rigs will be installed.
The new lift to the first floor will be built in an existing pit currently occupied by drainage pipes, and disabled access to the vaulted undercroft beneath the main hall will be improved.
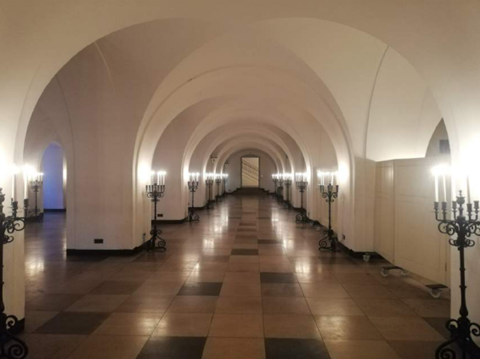
The project team includes main contractor Coniston Ltd, structural engineer Hockley and Dawson, building services engineer Martin Thomas Associates, lift consultant VerticA, access consultant Goss Access Consultants and environmental analyst Tobit Curteis Associates.
It is understood HRP aims to enable limited public access to the building when it reopens in 2025 and greater access following the completion of the wider masterplan after 2030.
Other high profile heritage jobs by Caroe include the installation of 500 solar panels onto the roof of King’s College Chapel in Cambridge, approved last year, and the installation of a timber portico inside St Paul’s Cathedral.
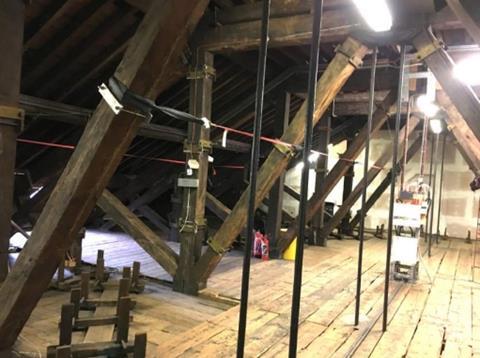
















No comments yet