St Leonard’s Church in Hove has been extensively refurbished by John Puttick Associates, creating a new timber porch and multi-functional spaces for worship and community use
John Puttick Associates has completed a substantial refurbishment of St Leonard’s Church in Hove, introducing an inviting timber porch and flexible community spaces that blend historic and modern elements.
Located on New Church Road, the Grade-II listed Anglican church faced closure in 2016 due to a dwindling congregation but has since become a revitalised community asset through a partnership between the Diocese of Chichester, St Leonard’s Church Council and St Peter’s Church in Brighton.
The refurbishment aims to transform the church into an adaptable facility for what is now a growing, family-oriented congregation. Key requirements included enhanced heating, audiovisual systems to support music-filled services and a small traditional worship space to preserve the church’s historic character.
The redesign by John Puttick Associates shifted the main entrance to the west, establishing a new 4.5-metre-tall glulam timber porch capped with a zinc roof. Timber slatted doors open towards both the street and rear of the site, creating an open, welcoming entrance for the community.
Inside, the church’s dual-nave structure, defined by original stone arches, is configured for flexibility. Glass doors within the archways allow adaptable use, with one nave serving contemporary services and music while the other retains its original encaustic floor for traditional gatherings.
Practice director John Puttick commented on the project’s significance, saying, “It has been a pleasure working with St Leonard’s Church to adapt their ecclesiastical building to meet contemporary needs.
“This has involved designing for both worship and community activities, and we hope the refurbishment will give renewed life to the building for many years to come.”
In an effort to decarbonise the building, an air source heat pump and underfloor heating have been installed above the historic parquet floor, raising it by 15 centimetres to accommodate new accessibility ramps. A café space has also been introduced, using repurposed choir stalls and echoing original herringbone patterns in the design.
External upgrades include renewed pathways, outdoor seating and path lighting.


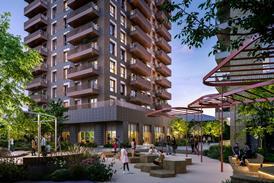
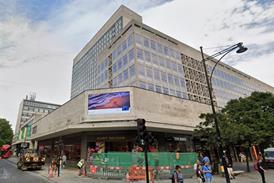





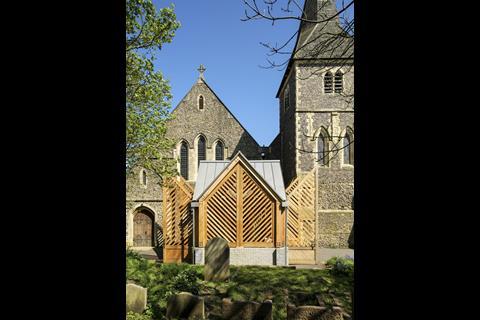
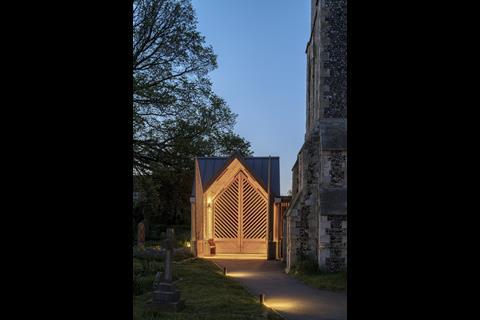
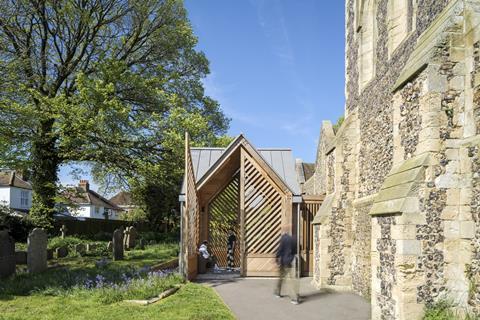
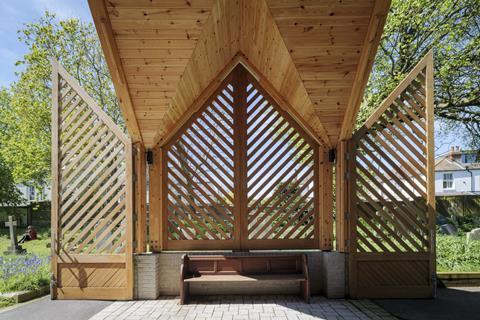
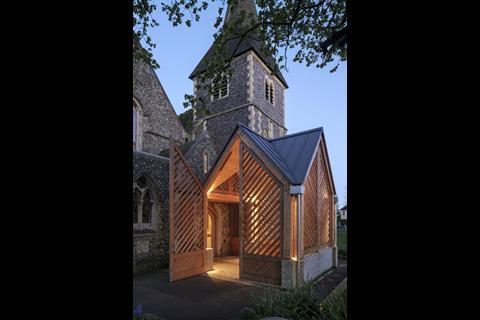
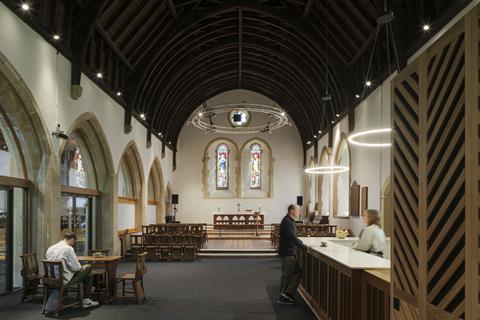
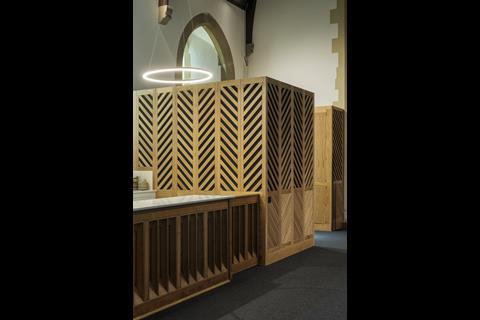
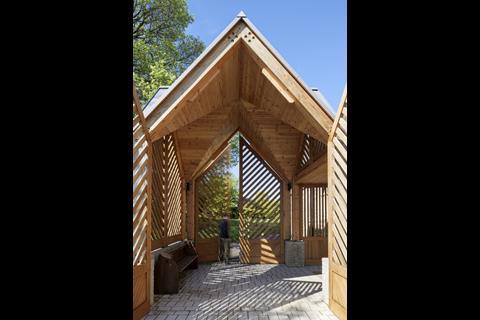
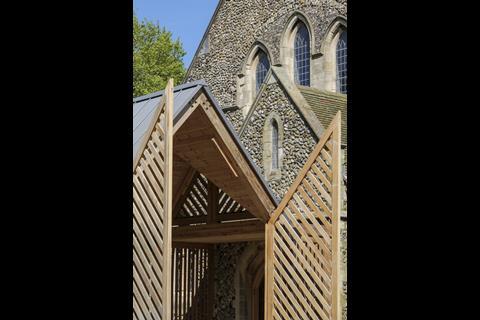
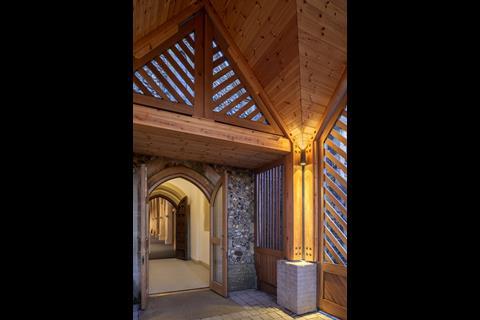
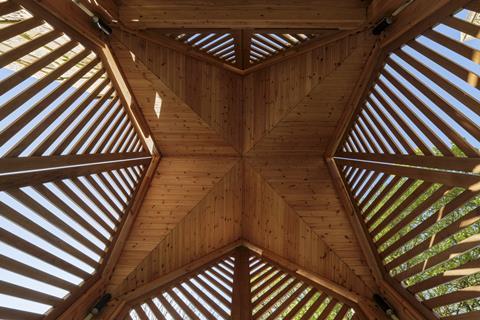







No comments yet