Diller Scofidio & Renfro, Adjaye Associates and Allies and Morrison are among the finalists
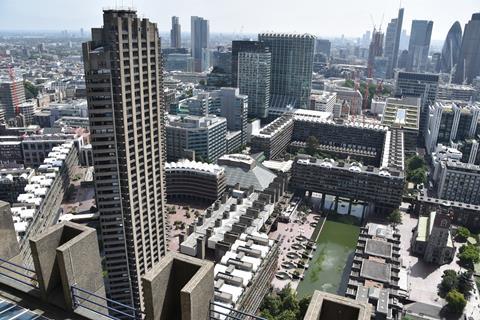
The City of London Corporation has revealed the five teams shortlisted for the £150m overhaul of the grade II-listed Barbican Centre.
Adjaye Associates with Benedetti Architects and PUP Architects, Allies and Morrison with Asif Khan Studio are among the teams to have reached the final five of the design competition, which was launched in September.
They are joined by Diller Scofidio & Renfro, which designed the £288m Centre for Music planned for the nearby Museum of London site before the scheme was scrapped last year, on a team with McCloy & Muchemwa and Purcell.
Also making the shortlist are BIG with Avanti Architects and POoR Collective, and Feilden Clegg Bradley Studios with Bureau de Change, Schulze & Grassov and New York practice Thinc. (See box below for full shortlist.)
Each team will be handed £20,000 to draw up their proposals, with the winner due to be announced in April.
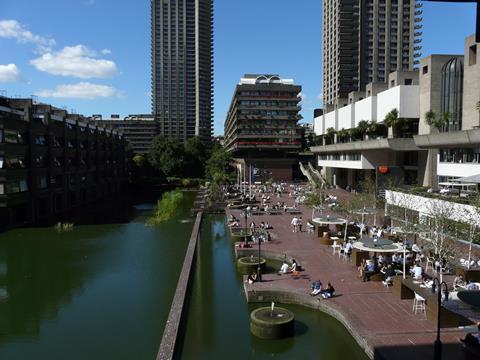
The Barbican’s design brief called for a modernisation of the 40-year old brutalist complex, saying: “There’s a pressing need to make changes to the Barbican building so that it continues to meet the needs of 21st-century artists, audiences and communities.
“We’re looking for a team that can develop design solutions that will preserve and respect the complex’s original architectural vision and heritage, while adapting it to respond to the creative opportunities and urgent challenges of today’s world.”
Barbican Centre chair Tom Sleigh said: “The Barbican is a much-loved global icon. This project will harness the visionary ambition of the City of London Corporation 40 years ago, which chose to build the centre, and make the venue ready for another four decades, continuing and amplifying the brilliant artistic achievements since then.
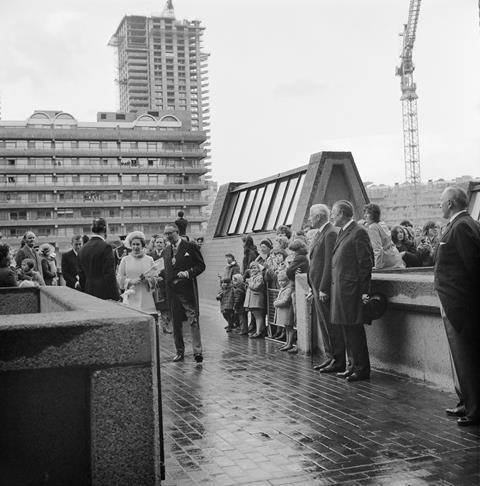
“Crucially, this project will strengthen the Barbican’s ability to play a leading role in the recovery of the City and the capital from the pandemic.
“We are delighted at the response we received from design teams, and the five shortlisted consortia combine the creative talents of some really impressive established and emerging architectural practices.
“We’re looking forward to hearing their plans for how they can work with us to deliver this exciting scheme.”
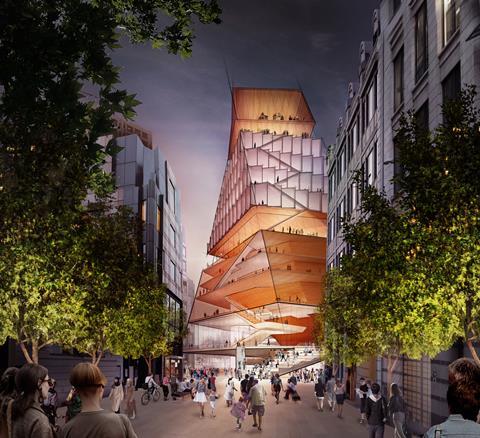
Designed by Chamberlin, Powell and Bon, the Barbican Centre was built in phases from the 1960s and finally opened in 1982 by the Queen.
The complex, which was envisaged as an emblem of post-war regeneration in a part of the Square Mile which was heavily bombed during the Second World War, is home to three cinemas, two art galleries, a concert hall, several theatres and a conservatory housing more than 2,000 species of plants.
Plans for the Centre for Music were abandoned in February last year after Simon Rattle, the conductor for whom it was being built, announced that he was leaving the London Symphony Orchestra to return to Germany. The Corporation blamed funding problems caused by the pandemic.
The scheme would have seen the site’s 1970s Powell & Moya-designed buildings demolished. Current occupant the Museum of London is moving to a new £334m home at West Smithfield market in Farringdon.
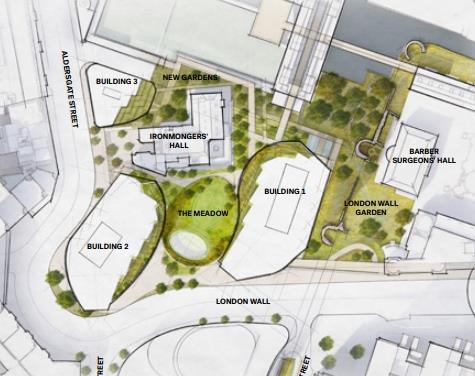
Last month, Diller Scofidio & Renfro unveiled new proposals for the site which would instead see the current buildings replaced by a pair of office towers.
DS&R said the scheme, which would consist of three main buildings surrounding a central public garden, would provide “flexible, high-quality” office space at a key road interchange on the edge of the City.
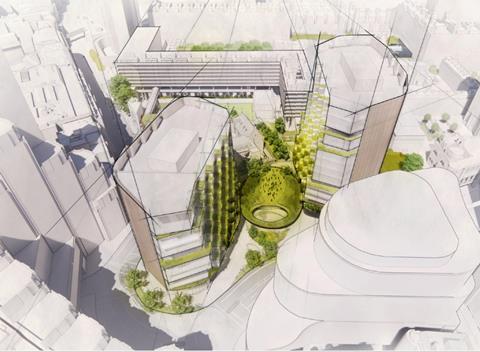
The £150m Barbican revamp shortlist
Adjaye Associates, Benedetti Architects and PUP Architects
alongside Charcoalblue, David Bonnett, DP9, Nigel Dunnett, OneDotZero, Peter Stewart, The Place Bureau, Transsolar, and WSP
Allies and Morrison and Asif Khan Studio
alongside Alan Baxter, Buro Happold, Charcoalblue, Hood Design Studio, Isaac Julien Studio, and les éclaireurs
BIG – Bjarke Ingels Group, Avanti Architects, and POoR Collective
alongside Applied, Atelier Ten, Barker Langham, Buro Happold, Charcoalblue, People Friendly Design, and Speirs & Major
Diller Scofidio & Renfro, McCloy & Muchemwa, and Purcell
alongside Buro Happold, Charcoalblue, David Bonnett, GROSS. MAX, L’Observatoire, Nagata Acoustics, Nigel Dunnett, North Design, Patrick Burnham OBE, and The Young Foundation
Feilden Clegg Bradley Studios, Bureau de Change, Schulze & Grassov, and Thinc
alongside AKT II, James Hitchmough, JWE, Max Fordham, Momentum, Nigel Dunnett, and Ramboll
















2 Readers' comments