Communities secretary mulling whether to call in Bury House scheme
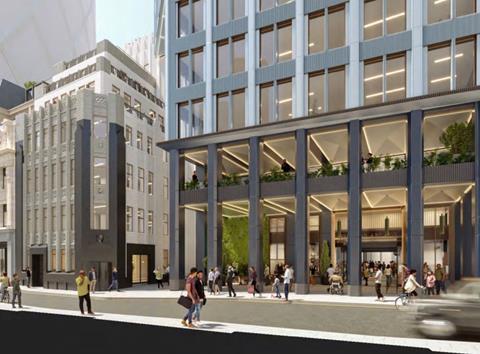
Plans for a 43-storey office tower in the City of London which have been put on ice by Angela Rayner have been recommended for approval.
City planning officers have advised councillors to grant symbolic approval for the Bury House scheme tomorrow (Friday) at the same meeting which will see a vote on Eric Parry’s 74-storey 1 Undershaft, the tallest proposed building in the Square Mile.
The communities secretary issued an Article 31 order, which prevents councillors from granting permission, for the Bury House scheme last month after it amassed more than 1,300 objections from members of the public.
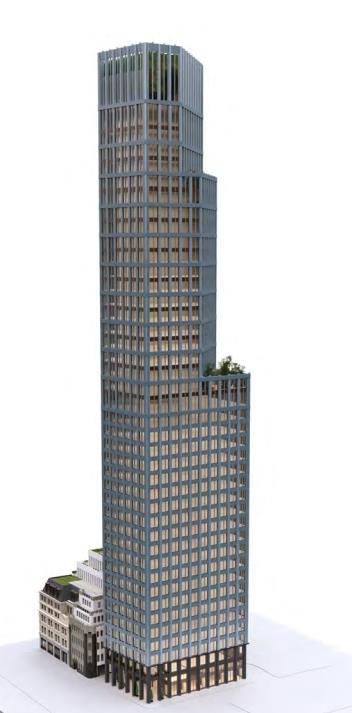
The proposed tower, designed by Stiff & Trevillion for developer Welput, would be located in the Creechurch Conservation Area and neighbours the grade I-listed Bevis Marks synagogue, Britain’s oldest synagogue in continuous use.
In a statement, a spokesperson for the developer said: “We welcome the City of London Corporation planning officers’ recommendation that planning permission should be granted for Welput’s Bury Street Project. The application, located within the Eastern Cluster – a key area designated for significant growth in the office sector – will address the increasing demand for sustainably-designed, high quality business accommodation.
“By creating new jobs and driving economic development, the project will play a crucial role in enhancing the City’s attractiveness and ensuring sustained growth and prosperity for its diverse business community.”
The scheme’s perceived impact on the synagogue has been the focus of many of the objections, with one member of the public writing: “It is very unlikely that such a building would be allowed next to St Paul’s Cathedral, so why is the synagogue not afforded the same protection?
“The Bevis Marks Synagogue has the same significance for the Jewish community as St Paul’s Cathedral or Westminster Abbey have for the wider community.”
The City’s planning officers admitted the tower would cause a “low level” of harm to the grade II*-listed Holland House, an unusual pre-Art Deco building on the site which would be incorporated into the new scheme.
But the officers’ report argued the proposals would “preserve the setting and significance of Bevis Marks Synagogue and the special interest, character and appearance of the Creechurch Conservation Area”.
It said any harm caused to heritage assets would be outweighed by the benefits of the scheme, which would include its “sophisticated” design and its contribution of 1.5% towards the City’s goal to build `1.2 million sq ft of new office space by 2040.


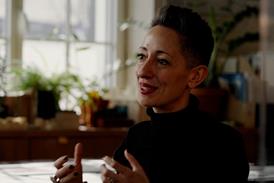
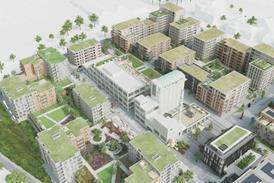

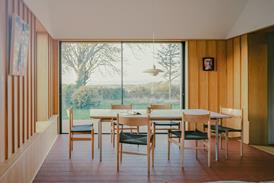










1 Readers' comment