The Stirling shortlist practice has turned a 19th-century London house into a contemporary ceramics studio
Clementine Blakemore Architects has renovated a Grade II listed house from the 1840s in London into a ceramics studio for potter Tanya McCallin. A low-carbon approach was taken to modify the structure and improve its thermal efficiency, replacing a poorly constructed rear extension with a functional, creative space.
Previously, the original outrigger from the 1840s had been replaced with a full-width extension that suffered from design flaws and overheating issues. The new structure, which occupies the same footprint, consists of a single room with exposed Douglas fir beams.
The beams support fixed triple-glazed rooflights on the northern side, while an operable rooflight is positioned within a solid ceiling on the southern side. The eastern elevation has a large oak-framed window and door, with views of a densely planted garden.
The studio is functionally divided into two distinct areas. On one side, the wet studio is equipped for wedging and glazing, with a custom brushed stainless steel sink and drainer. The opposite side functions as a dry area, fitted with an adjustable oak peg shelving system designed for storing newly crafted and fired pottery. The shelves have been designed to be utilised as a display area for exhibitions and studio sales.
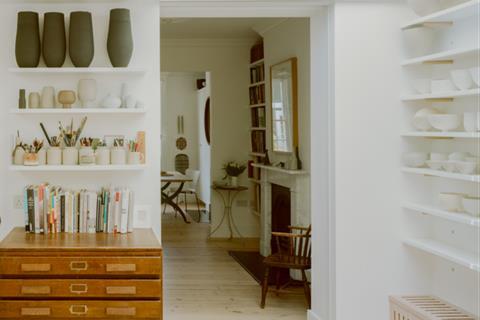
Much of the existing structure was preserved to minimise embodied carbon, including the rear blockwork elevation, structural slab, and timber ceiling joists. Glu-lam timber was utilised for the new structural beams where feasible, with timber also being the material of choice for joinery and finishes.
>> Also read: Clementine Blakemore Architects completes inclusive holiday accommodation
Funding from a Household Energy Efficiency Grant via the Camden Climate Fund enabled the addition of extra insulation to the northern party wall. The new windows and doors have U-values that exceed Building Regulations standards.
The renovation also included the relocation of the kitchen to the front reception room and the addition of a WC under the stairs. Two doors were installed to maintain clear sightlines through the house, from the corridor to the garden.
>> Also read: Clementine Blakemore Architects scheme reaches Stirling shortlist
Project Data
Start on site: October 2023
Completion: February 2024
Gross internal floor area: 53m2
Client: Tanya McCallin
Architect: Clementine Blakemore Architects
Structural & Civil Engineer: SD Engineers
Quantity Surveyor: Stockdale
Contract & Procurement Route: Traditional (JCT Minor Works 2016)
Main Contractor: Miles Builders
Suppliers
Douglas Fir structural timber: Constructional Timber
Oak Window & Door: Oakwood Joinery
Steel sink: Sunbeam
Rooflights: Standard Patent Glazing
Rooflight Blinds: Specialist Blinds










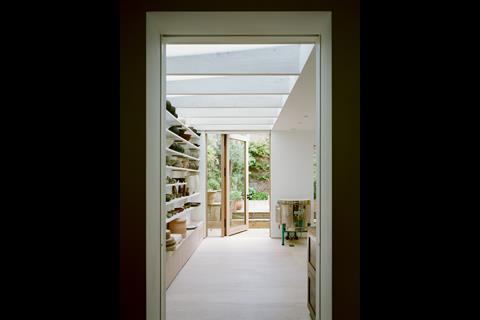
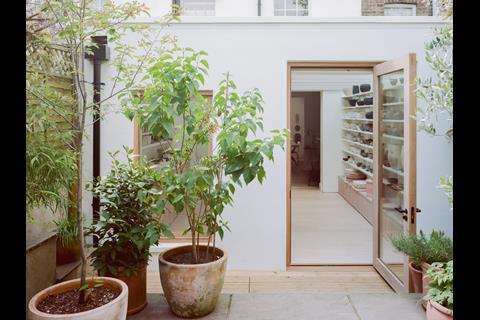
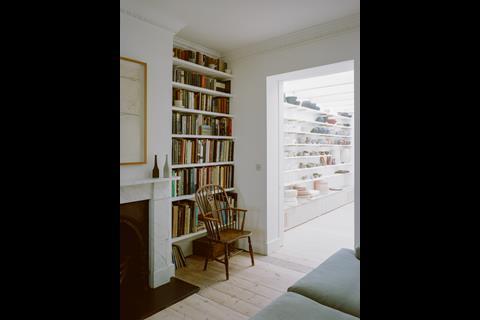
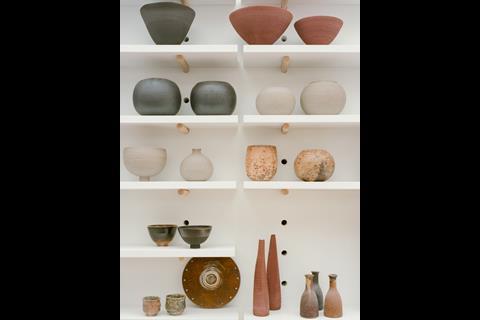
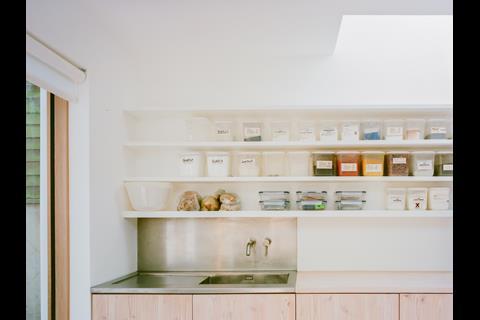
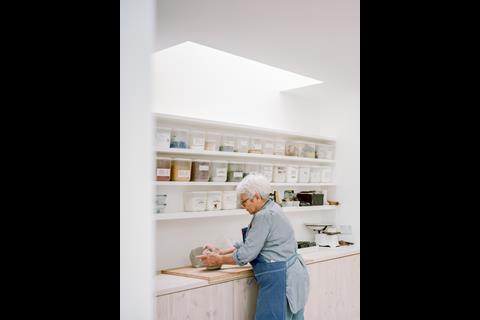
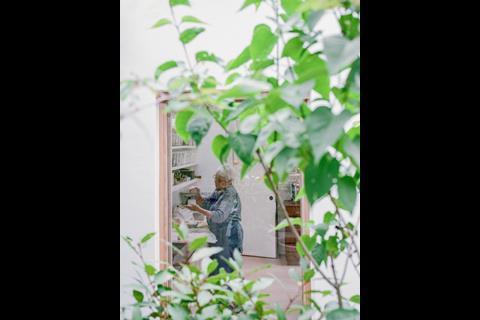







No comments yet