Islington development will be higher than allocated limit for the site
Levitt Bernstein has been given the green light for a passivhaus housing development in Islington despite it breaching local height restrictions.
The Vorley Road scheme, designed for the council, consists of three buildings up to 13 storeys in height containing 72 homes, 51% of which will be for social rent.
It will require the demolition of a vacant 620sq m community centre on the site, with construction of the new scheme scheduled to start next year.
A decision on the plans had been deferred from an initial scheduled meeting on 8 November after officers noted that the scheme breached height restrictions in the local development plan.
A plant level on the roof of the development’s tallest building took the block to 47.6m in height, above the 46m limit for the site. An updated planning statement was then submitted clarifying the height of the scheme.
The council’s planning officer said that despite the breach, the buildings were of a “high quality design that is sensitive to the local and wider context” and any harm would be outweighed by the benefits provided by new social housing, community facilities and energy efficiency measures.
Islington council’s housing and development lead Diarmaid Ward said the “pioneering net zero scheme” would minimise heat loss and energy bills for residents at a time of soaring cost of living.
The passivhaus standard has been achieved using a highly efficient heating system, balconies for solar shading and brise soleil placed on various parts of the scheme depending on the angle of the sun.
New community facilities including a new home for the Archway Library and a medical centre will also be housed in a podium level. All the homes will be dual or triple aspect with views towards Girdlestone Park or the City.
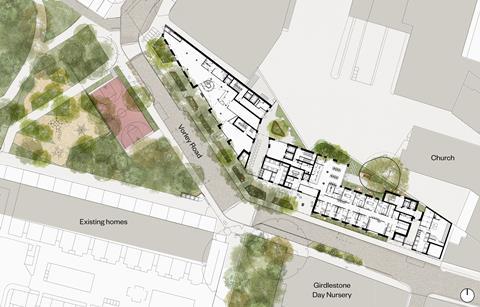


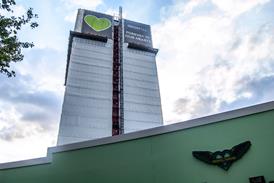

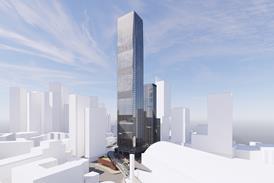
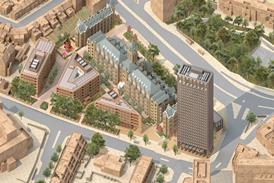



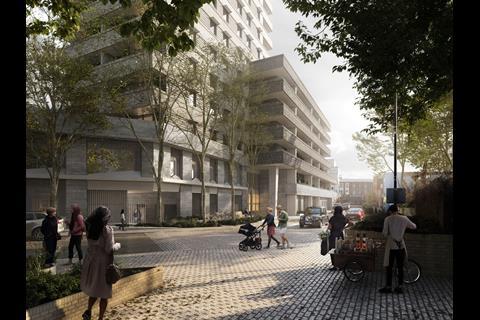
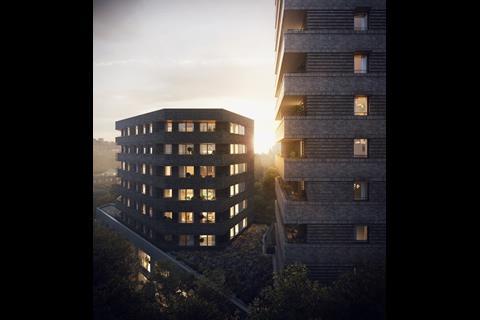
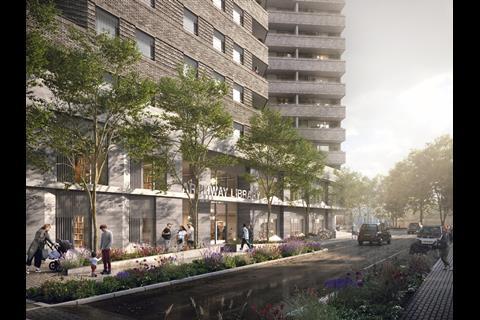






No comments yet