Building will be a hub for 10,000-home Cambridgeshire new town
CZWG’s detailed designs for a permanent community centre to serve the Cambridgeshire new town of Northstowe have been submitted for reserved-matters consent.
The practice’s vision for the two-storey hub includes a café, community kitchen, meeting rooms, an NHS room, a community office, a double height main hall and a 75sq m “messy activity room”.
The building will have a total internal area of 669sq m, but will also boast a 330sq m courtyard garden. Documents supporting the application said the structure had been designed for a maximum occupancy level of 440 people.
CZWG director Adam West said the L-shaped building had been planned to accommodate the growth of Northstowe to a town of 10,000 homes but also in recognition that the new district centre was at an early stage of development.
“The community centre is a lean and flexible design, with timber construction to reduce embodied carbon and allow for circular economy principles,” he said.
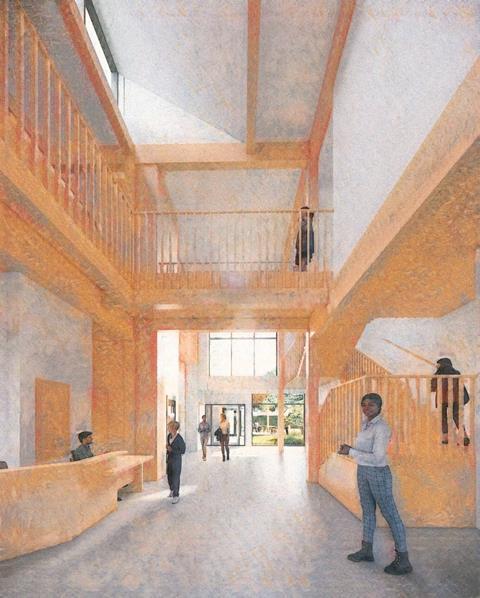
“Although the building will eventually form one corner of Northstowe’s local centre, it will initially be viewed in isolation. Its distinctive roof form and enclosing colonnade provide a clear identity from all angles as well as aid the natural shading and ventilation strategies.”
CZWG said the building had been designed to meet Passivhaus-level standards, with a simple form and highly insulated and airtight fabric, and mixed-mode ventilation with heat recovery.
Photovoltaic cells and ground-source heat pumps will provide on-site renewable electricity, heating and cooling.
A decision on the plans is due by the end of October.
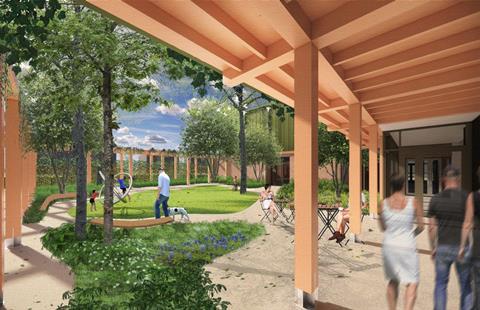
Project team
Client: South Cambridgeshire District Council
Urban designer: AR-Urbanism
Project manager: Henry Riley
Planning consultant: Andrew Black Consulting
Architect: CZWG
Landscape architect: OKRA
Structural engineer: Expedition
M&E: Greengauge
Fire consultant: SWECO
Environmental consultant: Expedition
Transport consultant: Steer
Acoustic consultant: Adrian James Acoustics




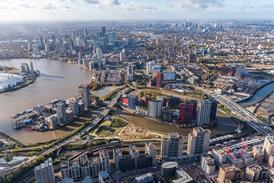
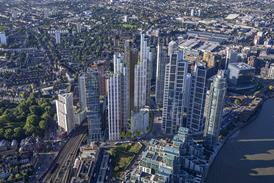



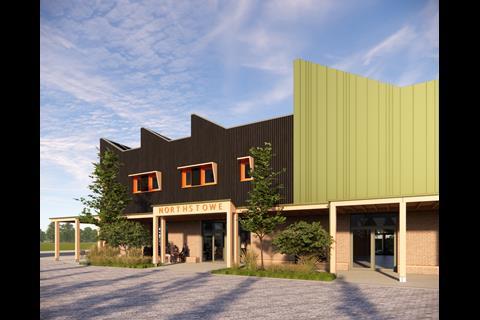
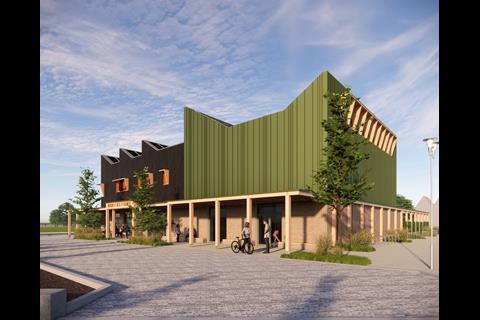
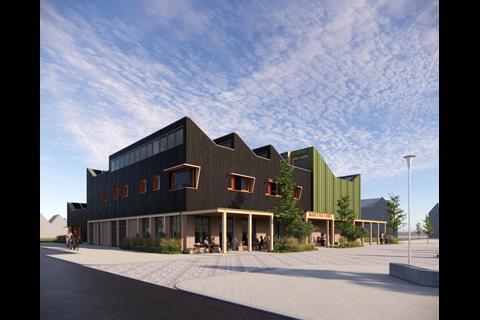
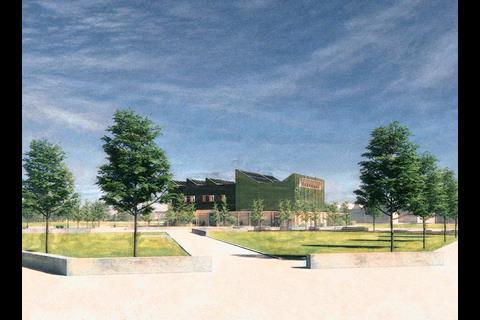

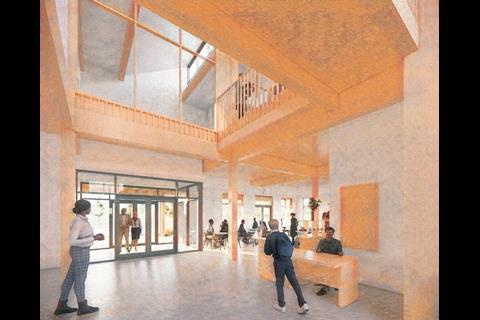
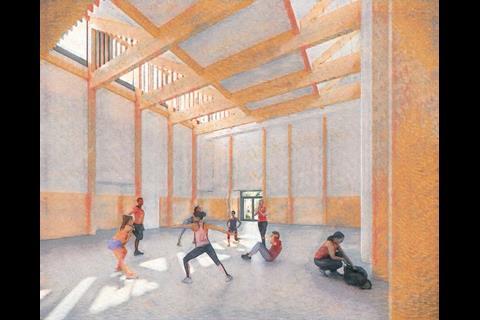
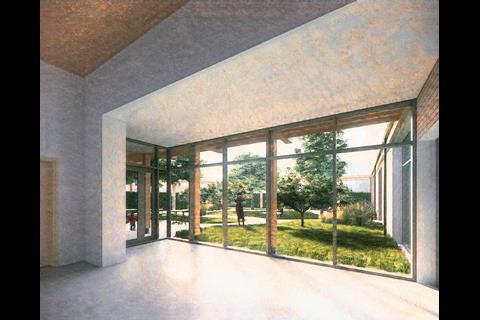
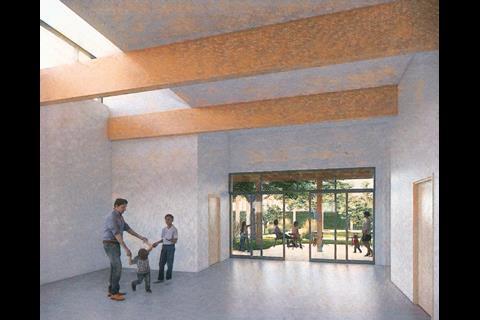

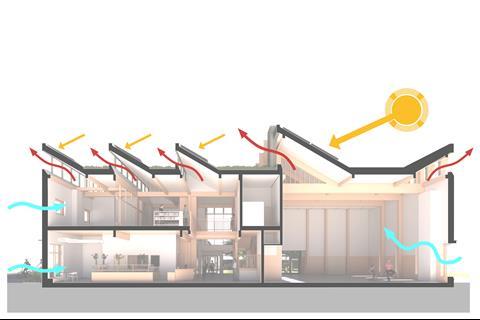







No comments yet