Stanhope’s 74-storey scheme sent back to drawing board for further revisions following council vote yesterday
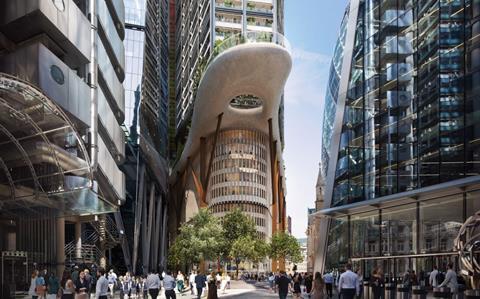
A planning decision on Stanhope’s proposals for the tallest building in the City of London has been pushed back with the scheme’s centrepiece viewing platform likened by some Square Mile councillors to a “plastic spoon”.
Councillors voted yesterday to defer a decision on the 74-storey 1 Undershaft tower until a series of “minor” design changes were made to the plans by lead architect Eric Parry.
The planning application for the scheme, which would be the joint tallest building in the UK with the Shard at 309m in height, had been recommended for approval ahead of yesterday’s meeting despite a series of strident objections from several statutory consultees.
But members of the project team were repeatedly questioned during a marathon three-and-a-half-hour meeting about the impact of the proposals on St Helen’s Square, an area of public realm at the heart of the City’s eastern tower cluster.
Concerns focused on a proposed public garden which would be built 42m above the square on a cantilevered platform likened by one councillor to a “plastic spoon”.
Under the proposals, a large part of the current square would be built over as part of the footprint of the tower and most of the rest of the area would be overshadowed by the 11th floor public garden, a curved structure designed in a markedly different style to the rest of the proposed tower.
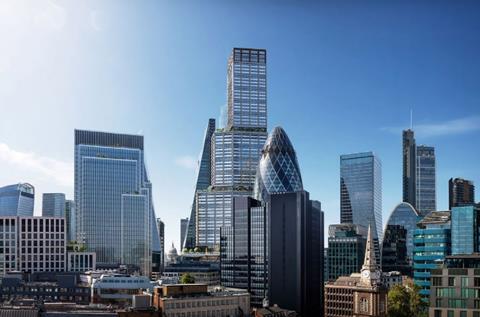
Committee member William Upton KC said those present at the meeting had been “very polite” about the public garden and described the feature as an “elephant in the room”.
“It has no relation to anything and I’d like to know where its inspiration comes from,” he said.
“It looks like one of those plastic spoons we used to get in cheap station cafes that you sort of swirl your coffee with.
“What is it meant to relate to? What is it meant to inspire? Because we’re meant to look for exemplar design and I don’t know what it’s meant to be an example of.”
Eric Parry, founder of Eric Parry Architects, said in response that the public garden was intended as an “organic” design to contrast with the “hardness” of the site’s surrounding buildings, which include RSHP’s neighbouring Cheesegrater tower.
“The space of the garden is organic. You don’t have sharp corners on the garden. It’s a perambulation that allows you to continuously move for 330m with views to St Pauls, to the amazing buildings at this privileged level, and the element of cantilever is like a loggia, a covering, and I see that as very positive,” he said.
Bruce Carnegie-Brown, chairman of Lloyd’s, which is based in the neighbouring grade I-listed Lloyd’s building, also tabled an objection to the plans due to the loss of public space at St Helen’s Square.
In a latter sent to the City on Monday, Carnegie Brown said the scheme would “rob” the Square Mile of a “really important convening space”, adding that this was not addressed by the “compensatory offer” of the 11th floor public garden.
Historic England had singled out the public garden in its objection to the proposals, criticising the impact of the feature on several nearby heritage assets including two grade I-listed churches.
The government heritage advisor, a statutory consultee, upheld its objection despite a series of amendments to the plans earlier this year which softened the colour of both the white tiles which would cover the garden platform and the colour of the building’s podium.
The planning application is now expected to undergo further amendments and return to the committee in the near future following the vote by councillors to defer a decision.
The project team said in a statement following the vote: “We have listened carefully to the comments made regarding the public space at ground floor which were raised at the Planning Applications Sub-Committee today.
“We will be working closely with the City of London Corporation and our neighbours in the insurance industry to consider these through minor revisions to the scheme.
“We look forward to returning to the Sub-Committee as soon as possible.”
Committee chairman Shravan Joshi sought to reassure developers that the deferral was not a vote against development in the City in principle.
“This is not a message to industry that we are against development, or that we do not need to densify the eastern cluster,” he said.
“We will bring the proposals back to the Planning Applications Sub-Committee for a final decision as soon as possible.”
If the amended plans are approved by the City, they will then head to the Greater London Authority for further assessment and finally to the next secretary of state for levelling up, housing and communities for final sign off. Incumbent Michael Gove is not standing in tomorrow’s election.
Parry’s planning application, submitted late last year, is itself a redesign of an already consented tower on the site designed by the same practice which has been deemed by Stanhope as unfit for modern office occupiers.
Stanhope is development manager on the new proposals and Aroland is the developer.


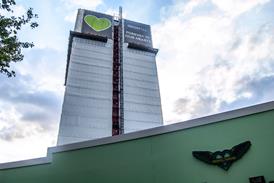

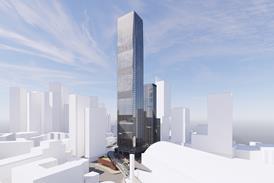
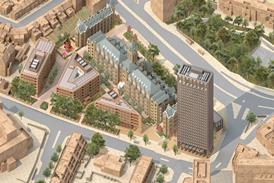










1 Readers' comment