Modernist building in Nuneaton would be replaced under town-centre regeneration plans
A modernist library in Nuneaton that was designed by Frederick Gibberd has lost a lifeline that could have prevented its proposed demolition to make way for a new wave of regeneration in the Warwickshire town.
A Certificate of Immunity from Listing issued last week gives a five-year window of opportunity for the building’s removal – the most controversial element of outline proposals drawn up by Associated Architects for Warwickshire County Council and Nuneaton and Bedworth Borough Council.
Project client for the Justice Walk scheme is Warwickshire Property and Development Group, the county council’s regeneration arm.
The plans, which were lodged in autumn last year – but are yet to be determined, would deliver a new library and business centre and up to 65 homes on a 1.85ha chunk of the town centre. In addition to the Gibberd library, the site currently houses shop units, a Royal Mail sorting office and surface car parking.
Gibberd, most famous for designing Liverpool Metropolitan Cathedral, was appointed to work up proposals for Nuneaton Library as part of the town’s post-war reconstruction.
The resulting structure, which opened in 1963, boasts a Portland stone exterior, semi-circular windows and a barrel-vaulted canopy. Although the building is modernist in style, it has references to neoclassical architecture of the late 18th century.
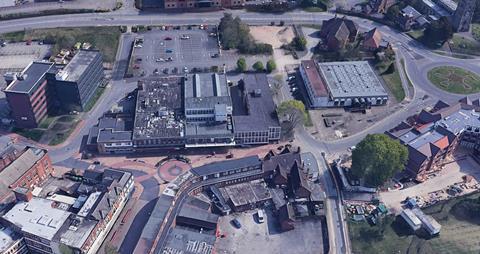
The Department for Culture, Media and Sport first considered the library for listing in 2007 but the application was unsuccessful. A second application by campaign group the Twentieth Century Society, lodged in 2020, was not taken forward by government heritage adviser Historic England.
The C20 society said the just-issued COI was the “latest blow” to campaigners hoping to save the library for future generations.
“It would be a great shame to see such a fine, purpose-built public library needlessly demolished, having served its community well for over 50 years,” a spokesperson said.
“This was a building designed to be modern, light-filled and flexible. With a little imagination and minimal investment, it could so easily be renewed and upgraded – a symbol of civic pride in Nuneaton, fit for its next half century.”
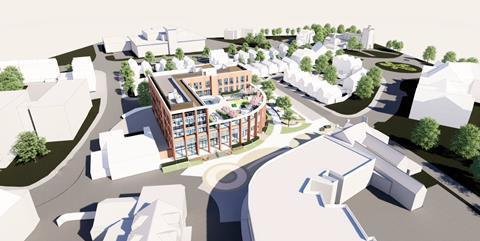
A heritage impact assessment submitted alongside the application acknowledges the Gibberd library is a “well-considered and executed architectural composition produced by the office of a nationally celebrated architect”. But it adds that the building is “not an exceptional building”.
The appraisal, by Lathams, states that bespoke internal furniture, fixtures and fittings that were an “important and distinctive aspect of the original design” have been largely lost, while its internal layout has been “significantly” altered.
A condition survey by Mace found damp penetration, water ingress and failure in various elements of the building’s fabric.
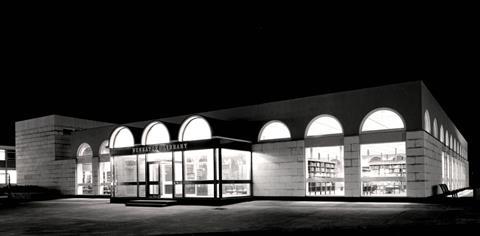




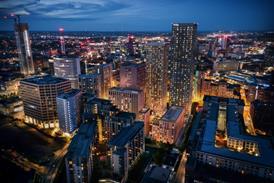
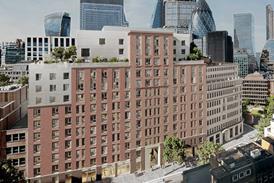



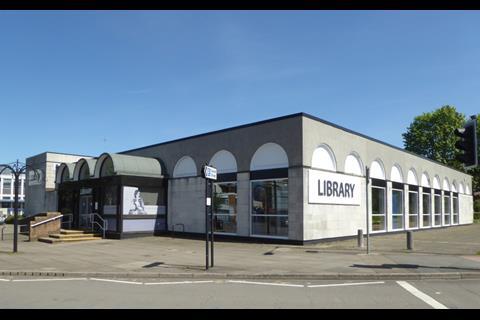
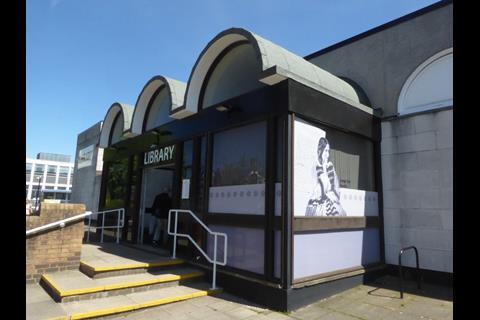



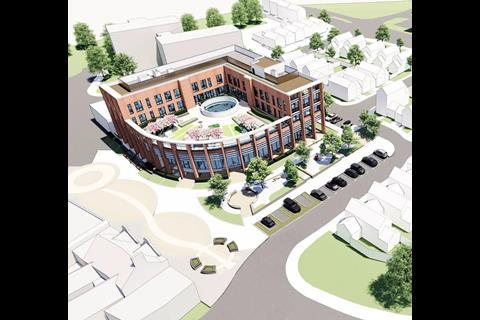









No comments yet