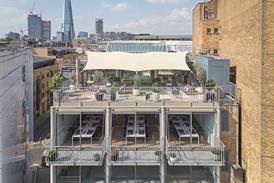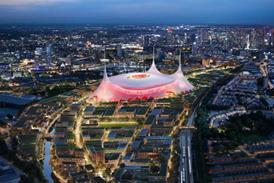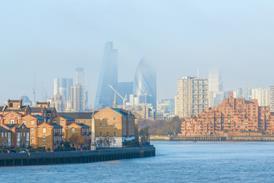- Home
- Intelligence for Architects
- Subscribe
- Jobs
- Events

2025 events calendar Explore now 
Keep up to date
Find out more
- Programmes
- CPD
- More from navigation items
Details of Bennetts Associates’ huge eight-block Blackfriars plan emerge

Practitce working with Arup on plan for 3.6ha riverside site for Network Rail and developer Almacantar
Fresh details have emerged of plans for a huge eight-block redevelopment of a riverside site next to Blackfriars station in the City of London.
Several large buildings on the 3.62ha Puddle Dock site just south of St Paul’s Cathedral will be either demolished or refurbished under a masterplan drawn up by Bennetts Associates for developer Almacantar and Network Rail.
…
This content is available to registered users | Already registered?Login here
You are not currently logged in.
To continue reading this story, sign up for free guest access
Existing Subscriber? LOGIN
REGISTER for free access on selected stories and sign up for email alerts. You get:
- Up to the minute architecture news from around the UK
- Breaking, daily and weekly e-newsletters
Subscribe to Building Design and you will benefit from:

- Unlimited news
- Reviews of the latest buildings from all corners of the world
- Technical studies
- Full access to all our online archives
- PLUS you will receive a digital copy of WA100 worth over £45
Subscribe now for unlimited access.






