Glassworks proposals from Marrons cite Australian and Canadian schemes as precedents
Design, planning and development consultancy Marrons has drawn up proposals to construct a 42-storey build-to-rent tower above a grade II-listed former hospital in Birmingham.
Its designs for 80 Broad Street, which hosted the Zara’s restaurant and nightclub until 2020 and was previously a branch of the Old Orleans restaurant chain, would deliver 300 new homes.
Marrons’ proposals for developer HJB Investments would also provide 1,117sq m of community and retail space at the site, including a fifth-floor cafe and internal viewing area. Additionally, there will be a communal roof terrace for residents.
The site is across the road from Howells’ 42-storey The Mercian tower and adjacent to the Glancy Nicholls Architects-designed The Bank develpment, which features towers of 33 and 21 storeys.
The current buildings on the 0.16ha site centre around the late-Georgian residence of one of the founders of Islington Glassworks, which was located nearby. The building began being used as a hospital for women and children in the 1840s. By the 1950s it was known as the Royal Orthopaedic Hospital.
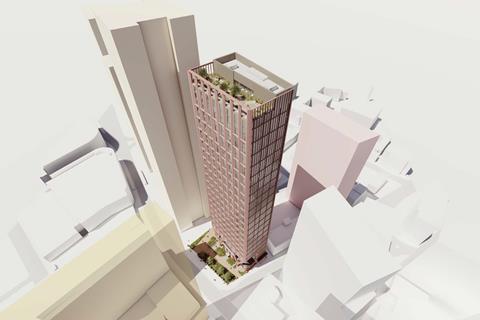
Marrons’ designs for the redevelopment of 80 Broad Street would see the demolition of the non-listed elements of the former Royal Orthopedic Hospital.
The design and access statement for the project describes the buildings as being in a “state of dilapidation and disrepair” and argues that it “does not positively contribute to Broad Street or the local community”.
The document says the site is “under-utilised brownfield” that has the potential to “significantly contribute” to the wider regeneration of Broad Street.
The design and access statement points to schemes in Australia and Canada that have introduced new-build development above historic buildings and their frontages as precedents for the 80 Broad Street proposals.
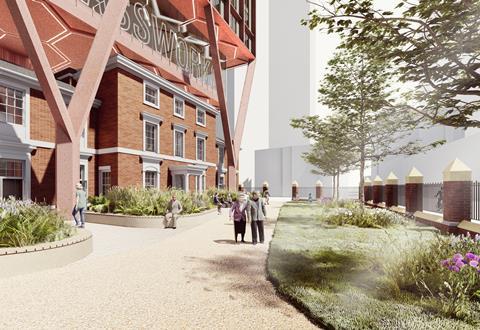
Its examples include Fitzpatrick & Partners’ 88 Walker Street hotel and office development in North Sydney, which is 50 storeys tall; John Wardle Architects’ 16-storey 271 Spring Street development in Melbourne; and Hariri Pontarini Architects’ 60-storey Massey Tower in Toronto.
Marrons planning director Charlotte El Hakiem said the firm’s Broad Street proposals were a “distinctive and innovative approach” that allows for the retention and careful repurposing of a grade II-listed building while simultaneously creating a striking landmark tower.
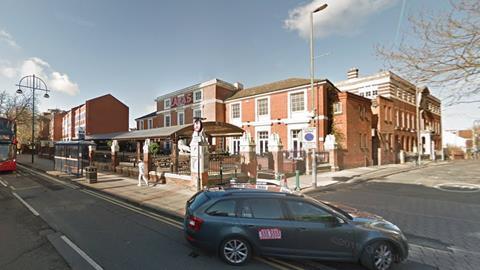
“Beyond the tangible housing benefits, the proposal promises to significantly enhance the city’s public realm, improve connectivity, and invigorate the local economy through the creation of flexible community spaces and onsite amenities,” she said.
Birmingham City Council has not set a target determination date for the Broad Street proposals.
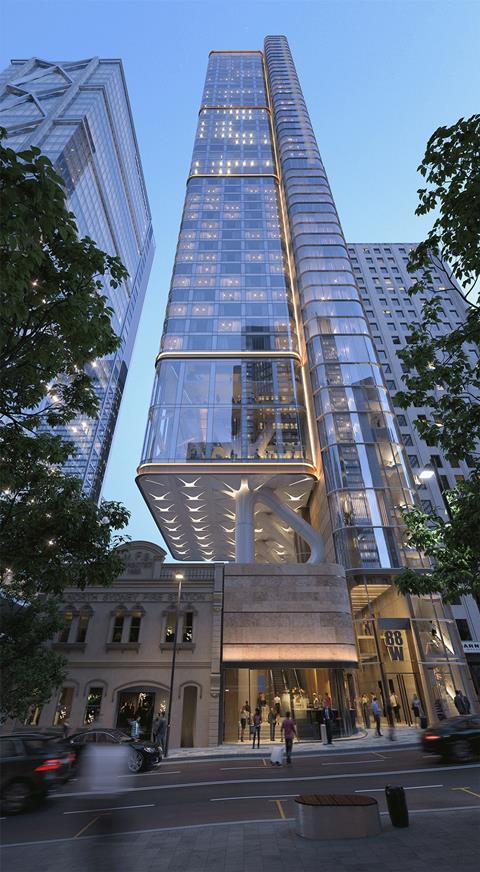



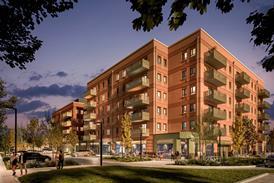
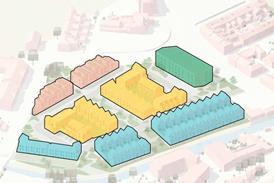




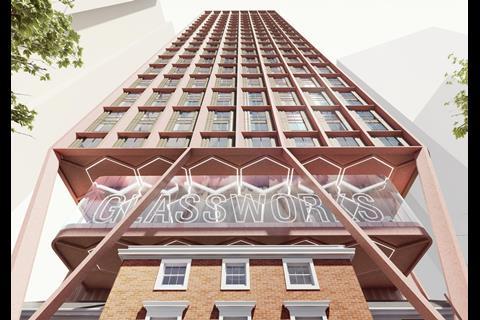
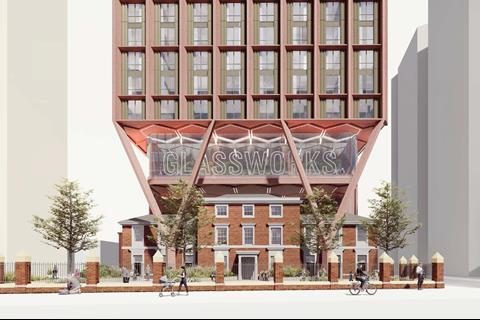


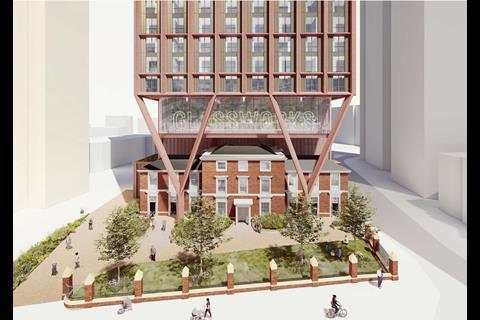
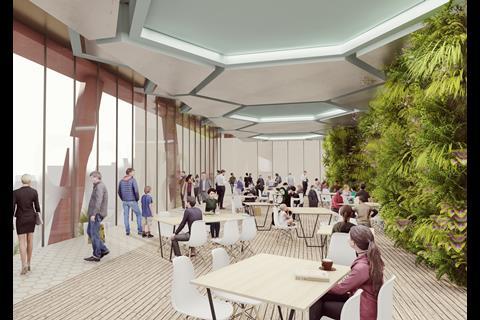


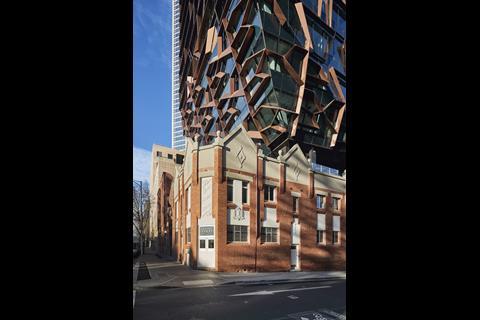
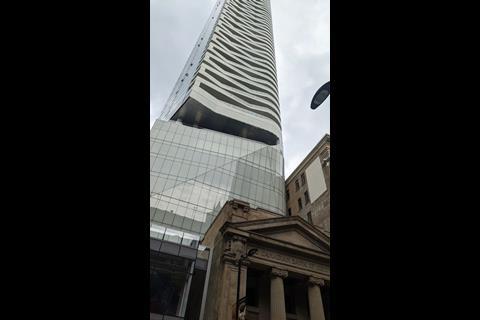







5 Readers' comments