Architects working on the plans include Maccreanor Lavington, Sheppard Robson, dRMM and Serie.
Proposals for a £6bn redevelopment of Earl’s Court which will include 4,000 new homes have passed a major milestone with the submission of a planning application.
The Earls Court Development Company (ECDC), a joint venture between Delancey, Dutch pension fund manager APG and Transport for London has lodged a 7.5 million sq ft masterplan for the west London scheme with the local council.
One of the largest development sites in the capital, it will also include student accommodation in towers up to 31 storeys in height, 2.5 million sq ft of workspace and 20 acres of new public and open space.
Architects working on the hybrid planning application include Maccreanor Lavington, Sheppard Robson, dRMM and Serie.
The application is expected to go before the Royal Borough of Kensington and Chelsea for a planning decision in summer 2025 before construction gets underway in late 2026.
This first phase of construction will include 1,500 homes for rent, sale, later living and student accommodation, and commercial space set around a new 4.5 acre park.
The first residents are expected to move into their homes in 2020 and later phases will be built out over the following years with completion of the wider scheme scheduled for 2041.
> Also read: Three Stirling Prize winners to design first phase of Earls Court redevelopment
> Also read: Fresh images of Earls Court redevelopment unveiled
The scheme is aiming to increase biodiversity on the site by 85% and will be net zero in operation, powered by a zero carbon energy network.
It will be built on the site of the former Earls Court Exhibition Centre, which was demolished in 2017, and surrounding land.
ECDC chief executive Rob Heasman said the project team had taken “huge inspiration” from the heritage of the site, describe it as a place that “dared to showcase, to entertain and celebrate the spectacular”.
“Our plans retain that innovative spirit that embraces future thinking - an approach we believe has become more important now than ever before, an approach that continues to drive us to create a global exemplar of sustainability,” he said.
“Critical to achieving these aims is creating a place with personality, a place that once again becomes a destination with a broad cultural appeal and fully inclusive to all that come to experience it.”
The site will also be home to three major new cultural venues with room to accommodate more than 2,500 people and a range of retail, dining and leisure spaces.
Last November, the developers announced changes to the masterplan, which included reducing the height of the towers in the designs and cutting the number of homes from 4,500 to 4,000.









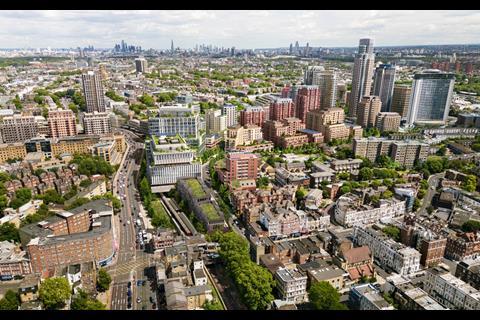
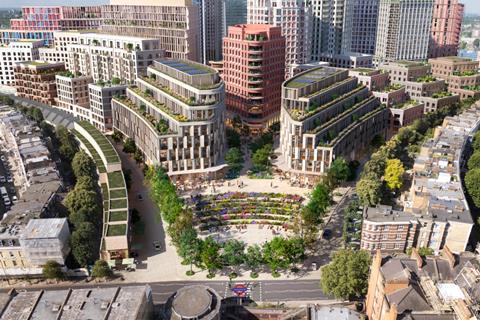
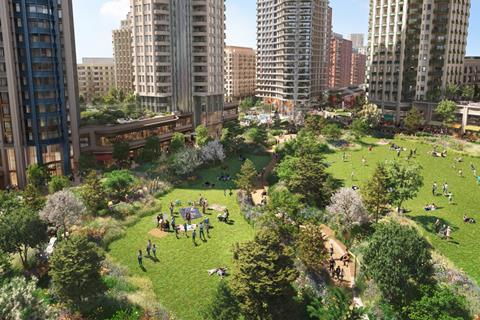
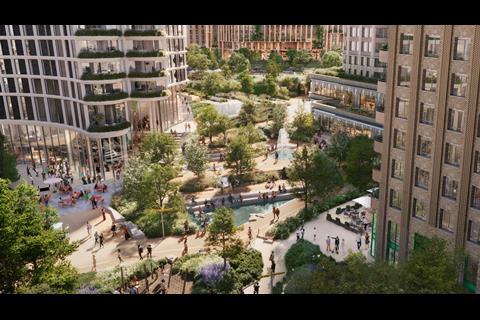
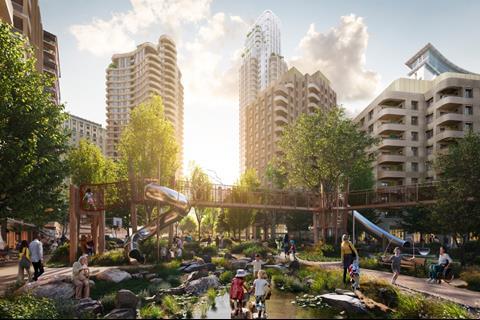
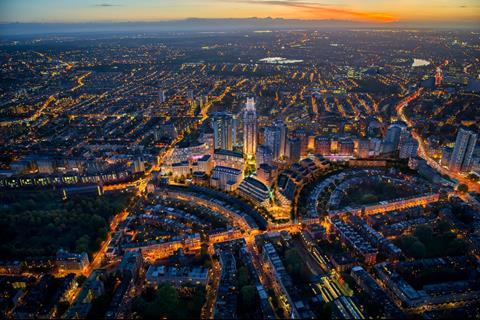
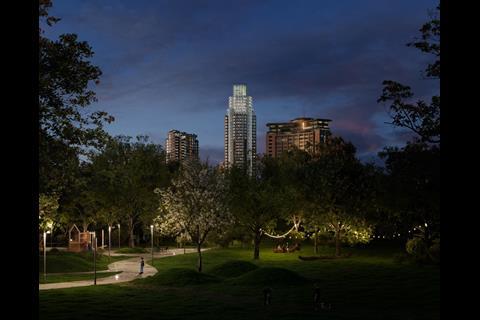
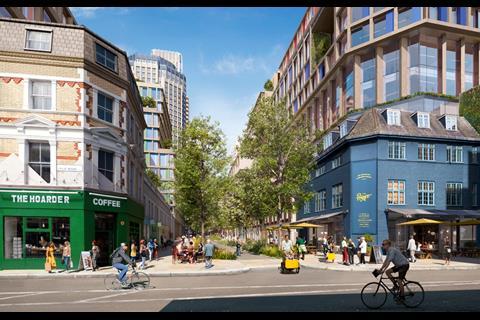
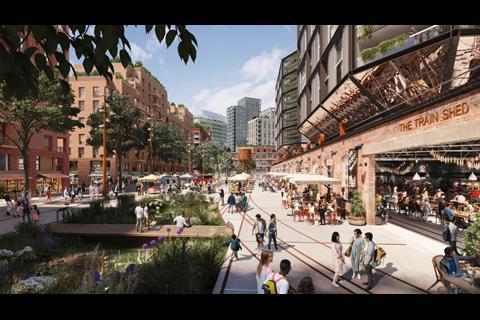
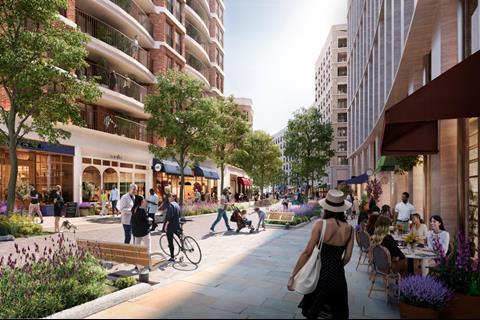
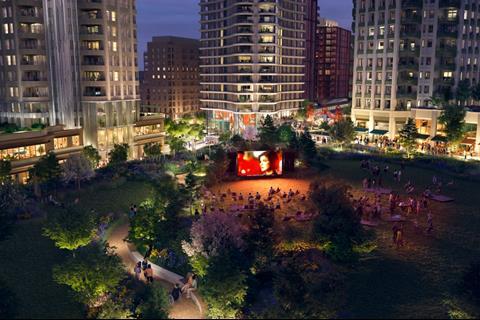
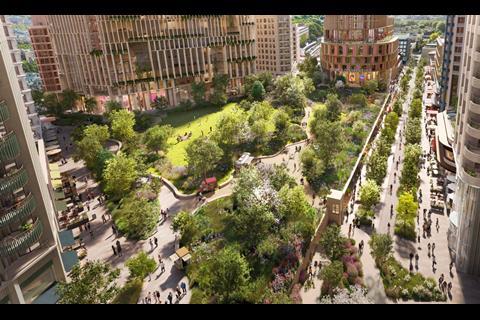
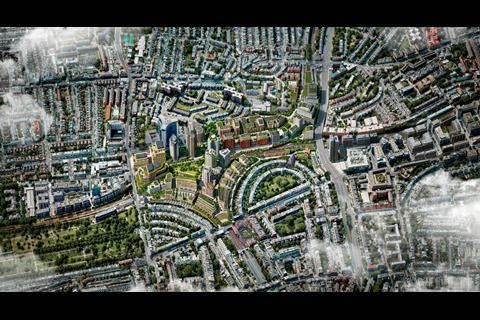







1 Readers' comment