The latest phase of Oaklands College’s masterplan delivers a new teaching space designed to support future construction and engineering professionals
DLA Architecture has completed a new Construction and Engineering Centre at Oaklands College in St Albans, forming part of the college’s wider masterplan to modernise facilities and expand vocational training. The building is designed to provide a flexible learning environment for students training in construction and engineering trades.
The masterplan, which received planning consent in 2018, involves the phased replacement of outdated buildings with nine new structures, linked by a reconfigured landscape setting. The development aims to minimise civil works while maximising investment in teaching spaces. The latest phase includes a purpose-built facility with eleven classrooms, eight workshops, and ancillary spaces designed to support both traditional construction methods and emerging technologies.
The new centre incorporates exposed building services, allowing students to observe mechanical and electrical systems in operation. Features include an air-source heat pump (ASHP) heating system, mechanical ventilation with heat recovery (MVHR), and visible installations of water, power, and data services. The electrical renewables workshop is intended to introduce students to photovoltaic (PV) technology, while links with the Motor Vehicle courses aim to facilitate training in electric vehicle (EV) systems.
Chris Levett, director at DLA Architecture, said: “We are passionate about further education and the key part it plays in the UK economy.
“This building has been designed not only to create a ‘real work environment’ but also to engender curiosity from students, to discover how the building was built from daily use. From exposed construction methodologies to demonstrating different brick bonds, the building is a potent teaching tool.”
Oliver Watson, associate at DLA Architecture, added: “Sustainability and the circular economy have been at the heart of our design. We have prioritised reducing the CO₂ and environmental impact of those elements that could be replaced many times during the lifespan, such as services fittings, FF&E and internal finishes.
“The specification of the internal finishes uses elemental components that can be easily accessed for repair or upgrade. This approach also becomes part of our strategy of designing the building as a teaching tool and a test bed for future construction.”
The new facility supports both formal and practical learning, with informal study spaces integrated throughout. The project forms part of Oaklands College’s wider strategy to address skills shortages in the construction industry.
The facility has been built to LETI guidance on thermal and air-tightness standards, aligning with the college’s broader sustainability targets.
Project team
Client: Oaklands College
Main contractor: RG Carters
Post-contract design: RG Carters
Project manager and cost consultant: Fusion PM
Structural engineer: Sweco
Mechanical engineer: CPWP
Landscape architect: Create Landscape









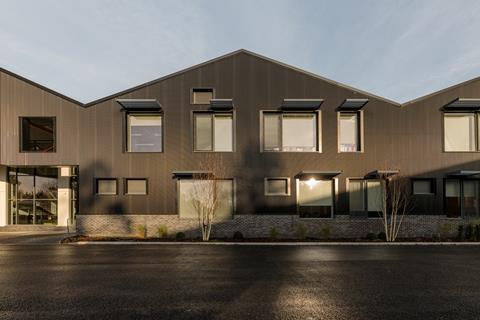
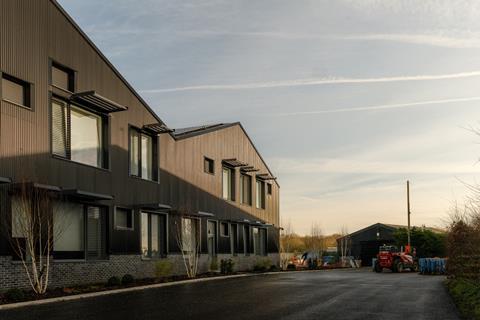
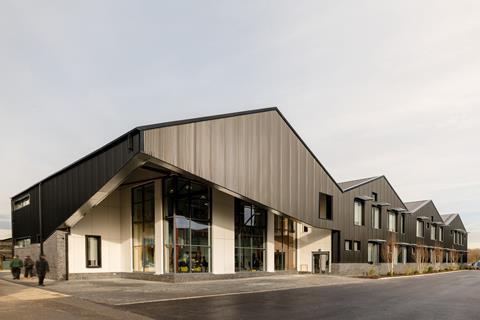
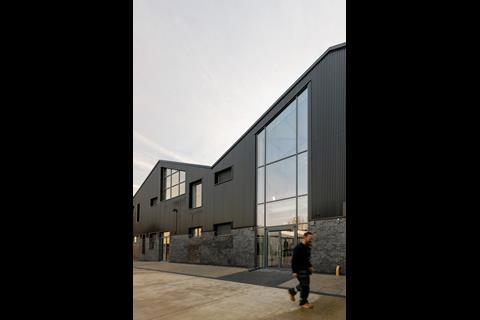
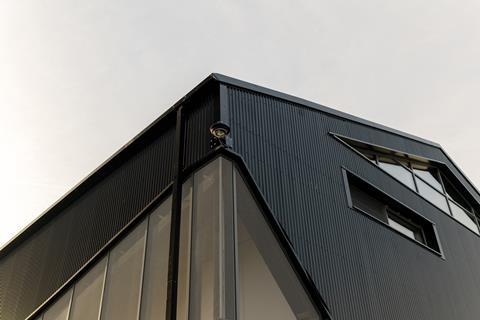
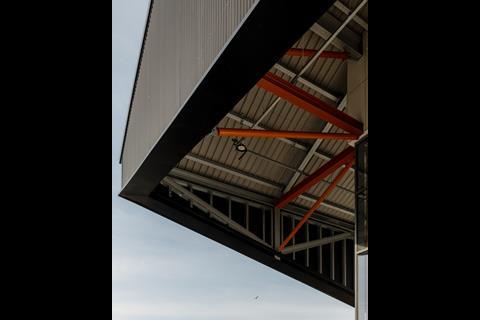
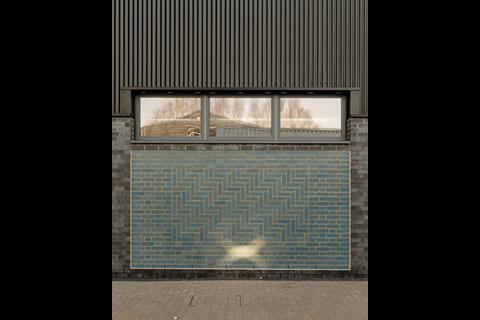
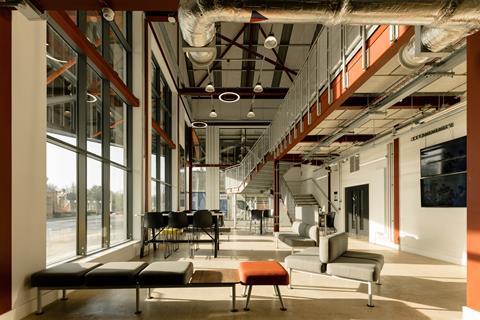
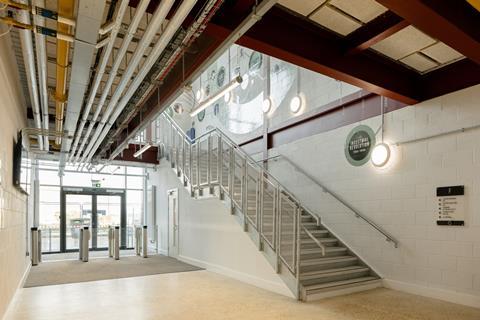
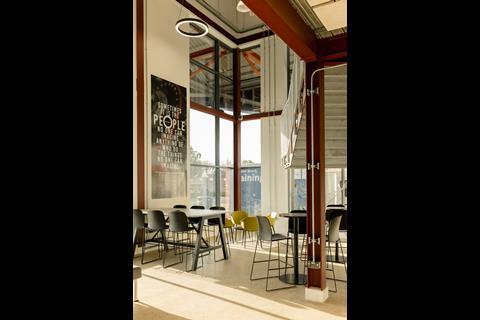
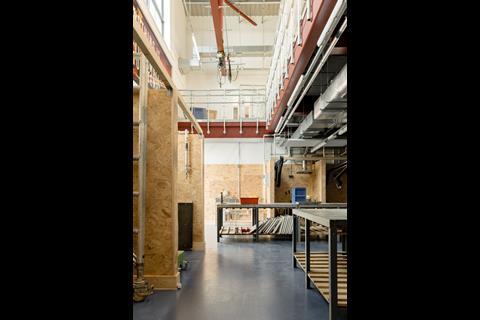
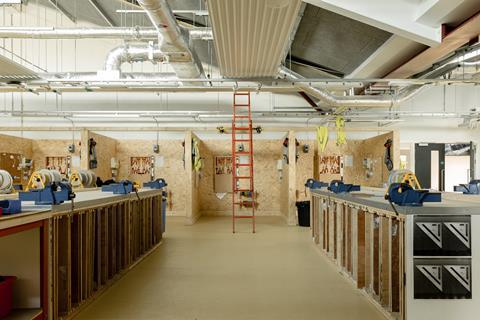
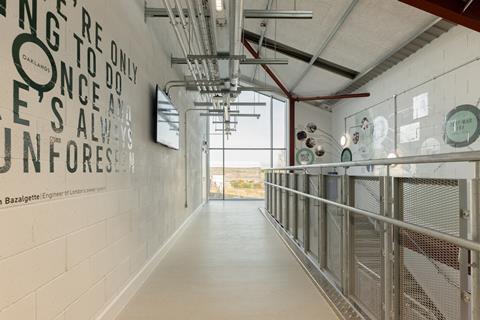
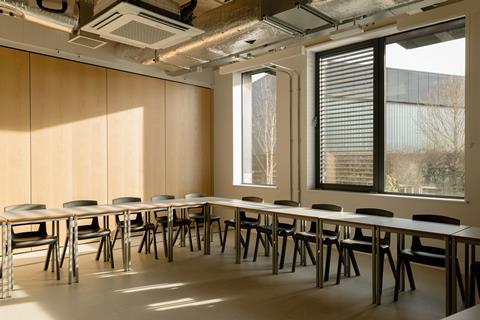


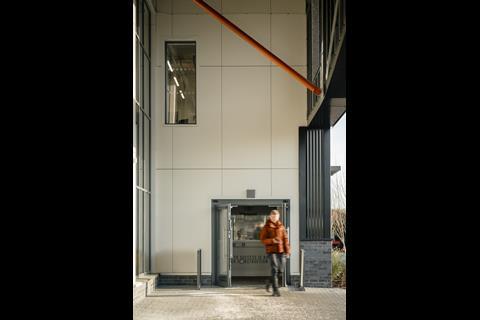
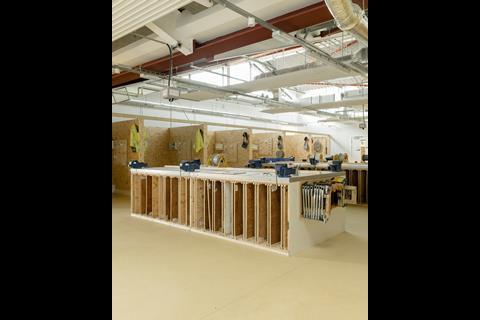







No comments yet